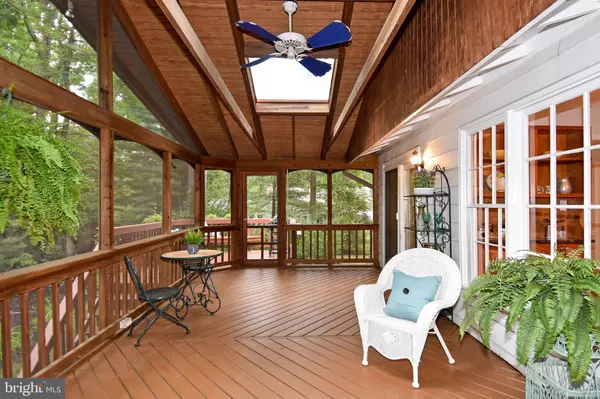$602,000
$595,000
1.2%For more information regarding the value of a property, please contact us for a free consultation.
4 Beds
3 Baths
2,438 SqFt
SOLD DATE : 11/08/2019
Key Details
Sold Price $602,000
Property Type Single Family Home
Sub Type Detached
Listing Status Sold
Purchase Type For Sale
Square Footage 2,438 sqft
Price per Sqft $246
Subdivision Country Club View
MLS Listing ID VAFX1086868
Sold Date 11/08/19
Style Colonial,Split Foyer
Bedrooms 4
Full Baths 3
HOA Y/N N
Abv Grd Liv Area 1,388
Originating Board BRIGHT
Year Built 1968
Annual Tax Amount $6,445
Tax Year 2019
Lot Size 0.373 Acres
Acres 0.37
Property Description
Welcome home to this beautifully renovated 4 bedroom 3 bath, updated and light-filled two-level residence in the sought after Country Club View Community. Freshly painted, with pristine hardwood floors and lovely detailing including chair rails, picture bay window, and custom built-ins. This home has everything you are looking for. Enjoy the mature and well-maintained landscaping from your screen porch or while you barbecue on your deck. The family room with wood burning fireplace and welcoming hearth make it a cozy retreat on winter evenings. Lower level bedroom and bath ideal for your guests with private entry. Excellently situated, you can walk to shops, restaurants, and the cinema at the nearby University Mall. Nearby George Mason University, Country Club View Park and the Sideburn Run Recreation Center. Have a short commute with the VRE and/or the commuter bus system (17G). Welcoming home in the perfect location!
Location
State VA
County Fairfax
Zoning 121
Rooms
Other Rooms Living Room, Dining Room, Primary Bedroom, Bedroom 2, Bedroom 3, Kitchen, Family Room, Bedroom 1, Laundry, Workshop, Bathroom 1, Bathroom 2, Primary Bathroom
Basement Daylight, Full, Connecting Stairway, Partially Finished, Rear Entrance, Sump Pump, Walkout Stairs, Windows
Main Level Bedrooms 3
Interior
Interior Features Ceiling Fan(s), Dining Area, Primary Bath(s), Wood Floors, Built-Ins, Floor Plan - Open, Kitchen - Eat-In, Kitchen - Gourmet, Kitchen - Table Space, Recessed Lighting, Skylight(s), Stall Shower, Tub Shower, Upgraded Countertops
Heating Central, Forced Air
Cooling Central A/C
Flooring Hardwood, Ceramic Tile
Fireplaces Number 1
Fireplaces Type Wood
Equipment Built-In Microwave, Dishwasher, Dryer, Refrigerator, Washer, Oven - Double, Cooktop, Disposal, Water Heater
Fireplace Y
Window Features Bay/Bow
Appliance Built-In Microwave, Dishwasher, Dryer, Refrigerator, Washer, Oven - Double, Cooktop, Disposal, Water Heater
Heat Source Natural Gas
Laundry Basement, Lower Floor, Dryer In Unit, Washer In Unit
Exterior
Exterior Feature Enclosed, Screened, Deck(s), Porch(es)
Garage Spaces 2.0
Waterfront N
Water Access N
Accessibility None
Porch Enclosed, Screened, Deck(s), Porch(es)
Parking Type Driveway
Total Parking Spaces 2
Garage N
Building
Lot Description Corner, Cul-de-sac, Front Yard, Landscaping, Rear Yard, SideYard(s)
Story 2
Sewer Public Sewer
Water Public
Architectural Style Colonial, Split Foyer
Level or Stories 2
Additional Building Above Grade, Below Grade
New Construction N
Schools
Elementary Schools Oak View
Middle Schools Robinson Secondary School
High Schools Robinson Secondary School
School District Fairfax County Public Schools
Others
Senior Community No
Tax ID 0682 04010011
Ownership Fee Simple
SqFt Source Assessor
Horse Property N
Special Listing Condition Standard
Read Less Info
Want to know what your home might be worth? Contact us for a FREE valuation!

Our team is ready to help you sell your home for the highest possible price ASAP

Bought with Andrea Longo • Century 21 Redwood Realty

"My job is to find and attract mastery-based agents to the office, protect the culture, and make sure everyone is happy! "






