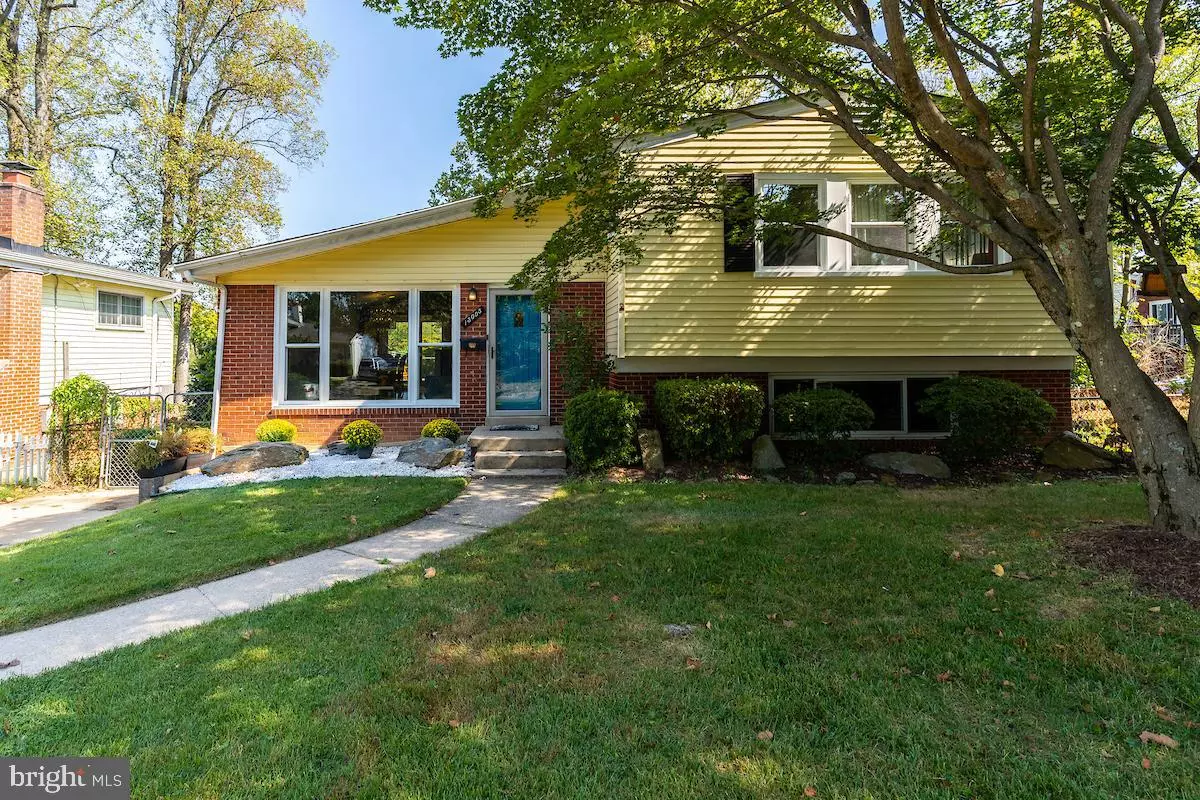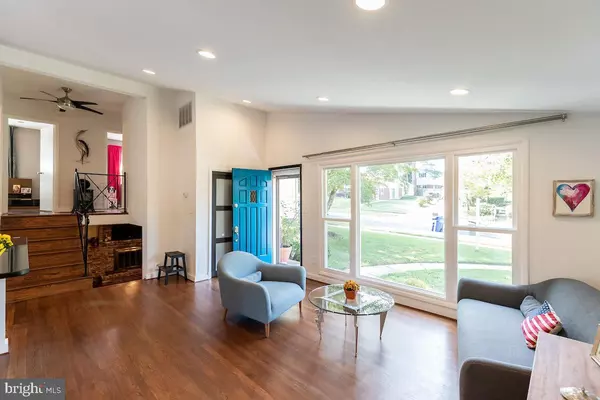$454,000
$449,900
0.9%For more information regarding the value of a property, please contact us for a free consultation.
4 Beds
3 Baths
2,200 SqFt
SOLD DATE : 11/08/2019
Key Details
Sold Price $454,000
Property Type Single Family Home
Sub Type Detached
Listing Status Sold
Purchase Type For Sale
Square Footage 2,200 sqft
Price per Sqft $206
Subdivision Greenwood Knolls
MLS Listing ID MDMC681996
Sold Date 11/08/19
Style Contemporary,Bi-level
Bedrooms 4
Full Baths 3
HOA Y/N N
Abv Grd Liv Area 1,200
Originating Board BRIGHT
Year Built 1956
Annual Tax Amount $3,747
Tax Year 2019
Lot Size 6,601 Sqft
Acres 0.15
Property Description
**Open Sunday 10/6 -1-4pm** Rarely Available light filled 4-Level home with richly finished hardwood floors throughout. Contemporary open feel with smart updates. 4 bedrooms and 3 full baths with 2 fully fully finished lower levels. Sleek renovated kitchen and bathrooms. New windows in spacious living room with vaulted ceilings. French doors off dining room lead to new oversized custom Trex deck. Lower level family room with cozy wood burning fireplace and private bedroom and full bath. Second lower level is more space for your home office, yoga or dance studio, with lots of storage. Spacious backyard with patios make this house an entertainers delight. Less than a mile to Glenmont metro and close to new public library, parks, shopping and dining.
Location
State MD
County Montgomery
Zoning R60
Rooms
Other Rooms Living Room, Dining Room, Bedroom 4, Kitchen, Family Room, 2nd Stry Fam Rm, Exercise Room, Recreation Room, Utility Room, Bonus Room, Additional Bedroom
Basement Connecting Stairway, Outside Entrance, Interior Access, Improved, Heated, Fully Finished, Full, Daylight, Full
Interior
Interior Features Breakfast Area, Built-Ins, Ceiling Fan(s), Combination Kitchen/Dining, Dining Area, Family Room Off Kitchen, Floor Plan - Open, Kitchen - Gourmet, Kitchen - Table Space, Primary Bath(s), Recessed Lighting, Stall Shower, Tub Shower, Upgraded Countertops, Walk-in Closet(s), Wood Floors
Hot Water Natural Gas
Heating Forced Air, Heat Pump(s)
Cooling Central A/C, Ceiling Fan(s)
Flooring Hardwood
Fireplaces Number 1
Fireplaces Type Brick, Mantel(s), Wood
Fireplace Y
Window Features Energy Efficient,Double Pane,Bay/Bow
Heat Source Natural Gas
Laundry Lower Floor, Has Laundry, Washer In Unit, Dryer In Unit
Exterior
Exterior Feature Deck(s), Patio(s), Terrace
Garage Spaces 2.0
Waterfront N
Water Access N
Accessibility None
Porch Deck(s), Patio(s), Terrace
Total Parking Spaces 2
Garage N
Building
Story 3+
Foundation Crawl Space
Sewer Public Sewer
Water Public
Architectural Style Contemporary, Bi-level
Level or Stories 3+
Additional Building Above Grade, Below Grade
New Construction N
Schools
School District Montgomery County Public Schools
Others
Pets Allowed Y
Senior Community No
Tax ID 161301317841
Ownership Fee Simple
SqFt Source Assessor
Special Listing Condition Standard
Pets Description No Pet Restrictions
Read Less Info
Want to know what your home might be worth? Contact us for a FREE valuation!

Our team is ready to help you sell your home for the highest possible price ASAP

Bought with Michael A Gonzalez • Redfin Corp

"My job is to find and attract mastery-based agents to the office, protect the culture, and make sure everyone is happy! "






