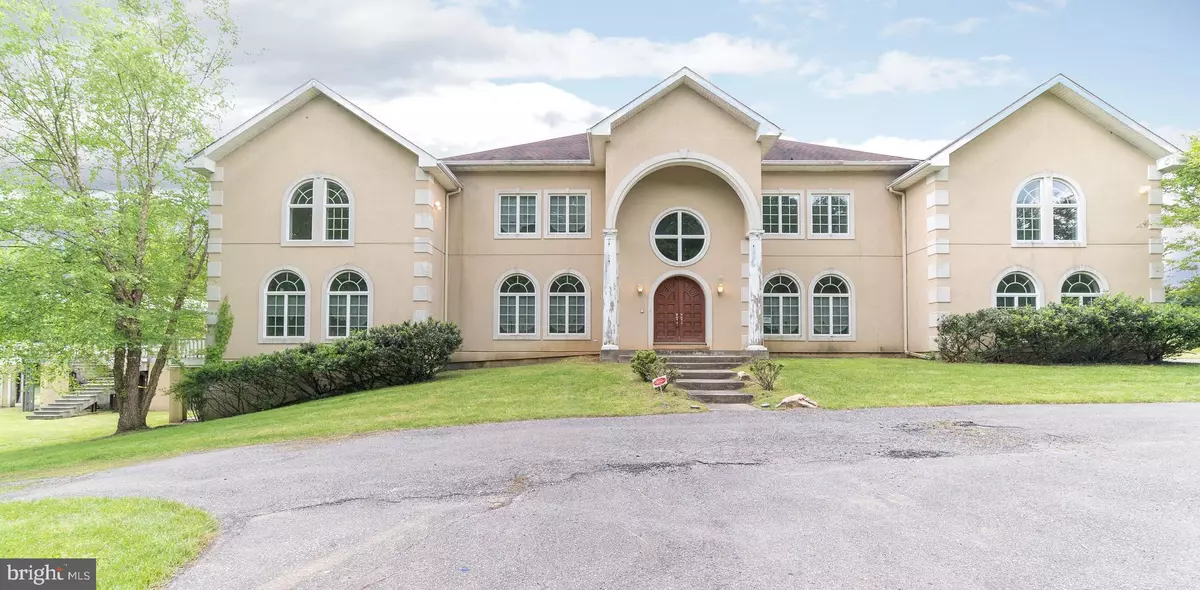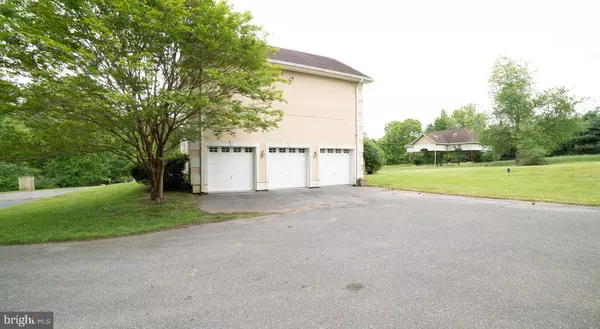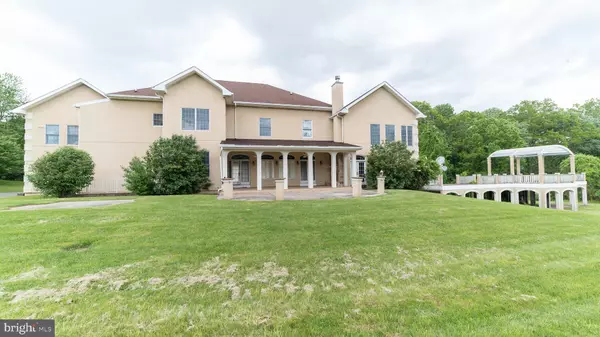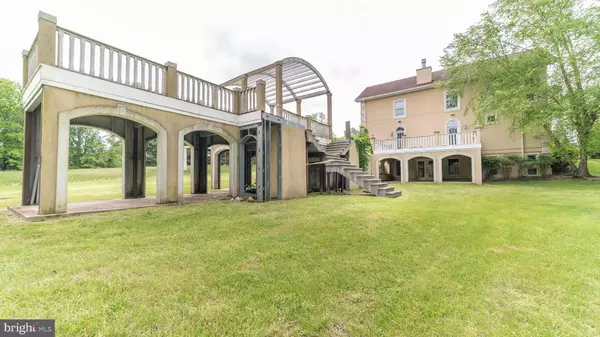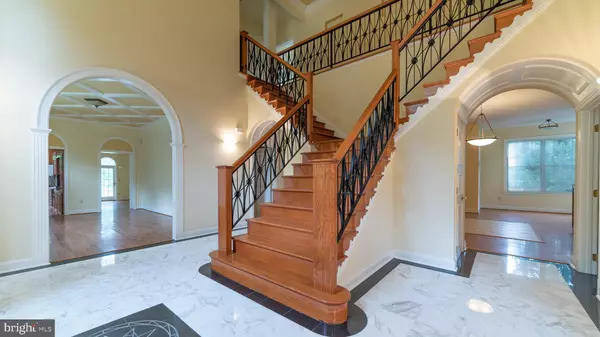$808,500
$999,900
19.1%For more information regarding the value of a property, please contact us for a free consultation.
5 Beds
6 Baths
7,140 SqFt
SOLD DATE : 10/31/2019
Key Details
Sold Price $808,500
Property Type Single Family Home
Sub Type Detached
Listing Status Sold
Purchase Type For Sale
Square Footage 7,140 sqft
Price per Sqft $113
Subdivision None Available
MLS Listing ID MDHW265614
Sold Date 10/31/19
Style Colonial
Bedrooms 5
Full Baths 4
Half Baths 2
HOA Y/N N
Abv Grd Liv Area 7,140
Originating Board BRIGHT
Year Built 1999
Annual Tax Amount $18,337
Tax Year 2019
Lot Size 6.400 Acres
Acres 6.4
Property Description
*EXCELLENT OPPORTUNITY* A one of a kind custom home with over 10,000 sq ft of potential living space. This home sits on a large, 6+ acre private estate with privacy and lots of open land. This home features a grand entrance leading into a large kitchen with custom cabinetry, built in appliance and large center island, 5 fireplaces, Large living spaces with high/vaulted ceilings, A huge master bedroom with a grand master bath. Large secondary bedrooms with 3 additional full baths. A private loft perfect for a home gym or entertainment room. Second level laundry room. A full unfinished basement offers endless possibilities for additional living space. The rear of the home offers a custom outdoor fireplace, large rear patio for entertaining, a large pavilion, stand alone gazebo, and huge balcony extension with custom archways. Complete with a long private driveway and three car garage, this home has much to offer!!
Location
State MD
County Howard
Zoning RCDEO
Rooms
Basement Other
Interior
Interior Features Bar, Breakfast Area, Built-Ins, Butlers Pantry, Carpet, Ceiling Fan(s), Central Vacuum, Crown Moldings, Dining Area, Family Room Off Kitchen, Floor Plan - Traditional, Kitchen - Gourmet, Kitchen - Island, Primary Bath(s), Recessed Lighting, Wood Floors
Heating Forced Air
Cooling Central A/C
Fireplaces Number 5
Furnishings No
Fireplace Y
Heat Source Electric
Exterior
Exterior Feature Balconies- Multiple, Deck(s), Patio(s)
Parking Features Garage - Side Entry
Garage Spaces 3.0
Water Access N
Accessibility Other
Porch Balconies- Multiple, Deck(s), Patio(s)
Attached Garage 3
Total Parking Spaces 3
Garage Y
Building
Story 3+
Sewer Community Septic Tank, Private Septic Tank
Water Public
Architectural Style Colonial
Level or Stories 3+
Additional Building Above Grade, Below Grade
New Construction N
Schools
School District Howard County Public School System
Others
Senior Community No
Tax ID 1403283798
Ownership Fee Simple
SqFt Source Assessor
Special Listing Condition REO (Real Estate Owned)
Read Less Info
Want to know what your home might be worth? Contact us for a FREE valuation!

Our team is ready to help you sell your home for the highest possible price ASAP

Bought with Benjamin A Burdett • Rosselle Realty Services

"My job is to find and attract mastery-based agents to the office, protect the culture, and make sure everyone is happy! "

