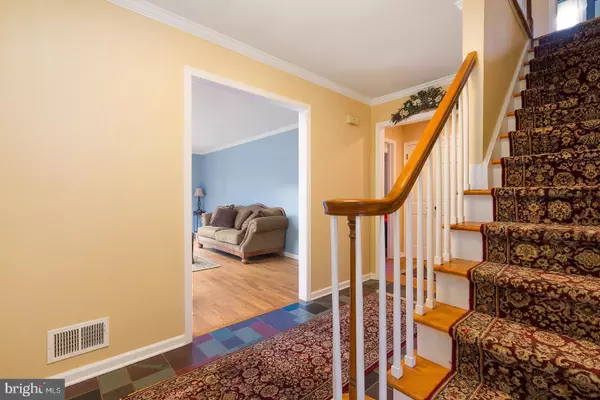$540,000
$545,000
0.9%For more information regarding the value of a property, please contact us for a free consultation.
4 Beds
4 Baths
2,667 SqFt
SOLD DATE : 11/08/2019
Key Details
Sold Price $540,000
Property Type Single Family Home
Sub Type Detached
Listing Status Sold
Purchase Type For Sale
Square Footage 2,667 sqft
Price per Sqft $202
Subdivision Penn View Heights
MLS Listing ID NJME264694
Sold Date 11/08/19
Style Colonial
Bedrooms 4
Full Baths 3
Half Baths 1
HOA Y/N N
Abv Grd Liv Area 2,667
Originating Board BRIGHT
Year Built 1969
Annual Tax Amount $17,834
Tax Year 2018
Lot Size 0.560 Acres
Acres 0.56
Property Description
PRICE REDUCED. Incredible offering. MOTIVATED SELLERS!Don't miss all this gorgeous home has to offer. Located in much sought-after Penn View Heights, close proximity to all that Pennington Boro has to offer, welcome to this beautiful Colonial situated on a private and quiet drive with protected land spreading out beside it, privacy and natural beauty are here to stay! Generous floor plan flows easily from formal living and dining rooms for gracious yet comfortable entertaining. Spacious kitchen is outfitted with a granite island, plenty of cabinet space, upgraded recessed lighting package and beautiful bay window overlooking the parklike backyard. Adjacent to the kitchen is a convenient mudroom for everyday essentials and allows access to the side entry 2 car garage.Unwind in a cozy family room complete with woodburning fireplace and decorative beams span across the ceiling. Rounding out this first level is an adorable 3 season room with windows galore and leads to the paver patio. Upper level offers 4 generous bedrooms. The Master suite includes a sitting room and a palatial walk-in closet along with an updated master bath. The Princess suite is complete with it s own private bath. Another full bath is shared with the other 2 bedrooms. Lower level offers a full-size basement awaiting your imagination. Special features of this home include hardwood floors throughout, NEW SEPTIC SYSTEM, new roof, chimney liner and hot water heater.This worry-free home is a stroll to Main Street, Penn brook Pool, local parks, and schools. Convenient to all major commuting routes and train stations. 108 Lewis Brook Rd is a wonderful house to call home.
Location
State NJ
County Mercer
Area Hopewell Twp (21106)
Zoning R100
Rooms
Other Rooms Living Room, Dining Room, Primary Bedroom, Sitting Room, Bedroom 2, Bedroom 3, Bedroom 4, Kitchen, Family Room, Laundry
Basement Full
Interior
Interior Features Ceiling Fan(s), Kitchen - Eat-In, Kitchen - Island, Primary Bath(s)
Heating Forced Air
Cooling Central A/C
Flooring Hardwood, Carpet, Ceramic Tile
Fireplaces Number 1
Fireplaces Type Brick
Equipment Refrigerator, Washer, Dryer, Cooktop, Dishwasher
Fireplace Y
Window Features Bay/Bow
Appliance Refrigerator, Washer, Dryer, Cooktop, Dishwasher
Heat Source Natural Gas
Laundry Main Floor
Exterior
Exterior Feature Porch(es), Patio(s), Enclosed
Parking Features Garage - Side Entry
Garage Spaces 2.0
Water Access N
Roof Type Shingle
Accessibility None
Porch Porch(es), Patio(s), Enclosed
Attached Garage 2
Total Parking Spaces 2
Garage Y
Building
Lot Description No Thru Street, Backs - Open Common Area
Story 2
Sewer On Site Septic
Water Well
Architectural Style Colonial
Level or Stories 2
Additional Building Above Grade, Below Grade
New Construction N
Schools
Elementary Schools Toll Gate/Grammar E.S.
Middle Schools Timberlane
High Schools Central
School District Hopewell Valley Regional Schools
Others
Senior Community No
Tax ID 06-00046 05-00008
Ownership Fee Simple
SqFt Source Assessor
Horse Property N
Special Listing Condition Standard
Read Less Info
Want to know what your home might be worth? Contact us for a FREE valuation!

Our team is ready to help you sell your home for the highest possible price ASAP

Bought with Marcin Radzicki • Keller Williams Real Estate - Princeton

"My job is to find and attract mastery-based agents to the office, protect the culture, and make sure everyone is happy! "






