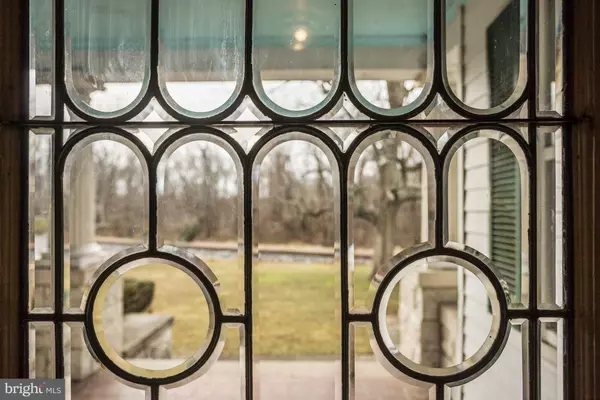$400,000
$485,000
17.5%For more information regarding the value of a property, please contact us for a free consultation.
5 Beds
3 Baths
3,436 SqFt
SOLD DATE : 11/15/2019
Key Details
Sold Price $400,000
Property Type Single Family Home
Sub Type Detached
Listing Status Sold
Purchase Type For Sale
Square Footage 3,436 sqft
Price per Sqft $116
Subdivision Glyndon
MLS Listing ID MDBC331352
Sold Date 11/15/19
Style Colonial
Bedrooms 5
Full Baths 2
Half Baths 1
HOA Y/N N
Abv Grd Liv Area 3,436
Originating Board BRIGHT
Year Built 1851
Annual Tax Amount $4,911
Tax Year 2018
Lot Size 4.350 Acres
Acres 4.35
Property Description
Boasting rich historical charm and significance, the oldest homestead in Glyndon welcomes you onto over 4 acres of land and numerous outparcels including an oversized 2-car garage, outdoor cooking area, two-story barn, and charming spring house. Former residency by Dr. Charles A. Leas, the town of Glyndons founder, and James E. OMeara and family, the main part of the home is over 200 years old. Spectacular features include a wraparound stone porch with stately columns, grand foyer with an oval winding staircase, craftsman wood carved fireplace, custom glass front door, a den complete with a stone fireplace and panoramic built-in bookcases and much more. This once in a lifetime chance to own a piece of legendary history awaits you! Sold AS IS. The land is subdividable. Possibility for horses.
Location
State MD
County Baltimore
Zoning 010 RESIDENTIAL
Rooms
Other Rooms Living Room, Dining Room, Primary Bedroom, Bedroom 2, Bedroom 3, Bedroom 4, Bedroom 5, Kitchen, Family Room, Foyer
Basement Walkout Stairs, Unfinished, Interior Access, Outside Entrance
Interior
Interior Features Attic, Built-Ins, Carpet, Ceiling Fan(s), Crown Moldings, Curved Staircase, Dining Area, Family Room Off Kitchen, Floor Plan - Traditional, Formal/Separate Dining Room, Kitchen - Eat-In, Kitchen - Table Space, Pantry, Walk-in Closet(s), Wood Floors
Hot Water Oil
Heating Radiator
Cooling None
Flooring Carpet, Hardwood, Vinyl
Fireplaces Number 1
Fireplaces Type Mantel(s), Brick, Equipment
Equipment Cooktop, Dishwasher, Dryer, Exhaust Fan, Oven - Double, Oven - Self Cleaning, Oven - Wall, Oven/Range - Electric, Refrigerator, Washer
Fireplace Y
Window Features Bay/Bow,Casement,Screens
Appliance Cooktop, Dishwasher, Dryer, Exhaust Fan, Oven - Double, Oven - Self Cleaning, Oven - Wall, Oven/Range - Electric, Refrigerator, Washer
Heat Source Oil
Laundry Main Floor
Exterior
Exterior Feature Porch(es), Screened, Wrap Around
Parking Features Garage - Front Entry, Garage Door Opener, Oversized
Garage Spaces 2.0
Fence Partially
Water Access N
View Garden/Lawn
Roof Type Metal
Accessibility Other
Porch Porch(es), Screened, Wrap Around
Total Parking Spaces 2
Garage Y
Building
Lot Description Backs to Trees, Landscaping, No Thru Street, Private, Front Yard, SideYard(s), Stream/Creek, Trees/Wooded, Rear Yard, Subdivision Possible
Story 3+
Sewer Public Sewer
Water Public
Architectural Style Colonial
Level or Stories 3+
Additional Building Above Grade, Below Grade
Structure Type 9'+ Ceilings,High,Masonry,Paneled Walls,Plaster Walls,Beamed Ceilings,Brick
New Construction N
Schools
Elementary Schools Franklin
Middle Schools Franklin
High Schools Franklin
School District Baltimore County Public Schools
Others
Senior Community No
Tax ID 04040415052050
Ownership Fee Simple
SqFt Source Estimated
Security Features Main Entrance Lock,Smoke Detector
Horse Property N
Special Listing Condition Standard
Read Less Info
Want to know what your home might be worth? Contact us for a FREE valuation!

Our team is ready to help you sell your home for the highest possible price ASAP

Bought with Nellie W Arrington • Long & Foster Real Estate, Inc.
"My job is to find and attract mastery-based agents to the office, protect the culture, and make sure everyone is happy! "






