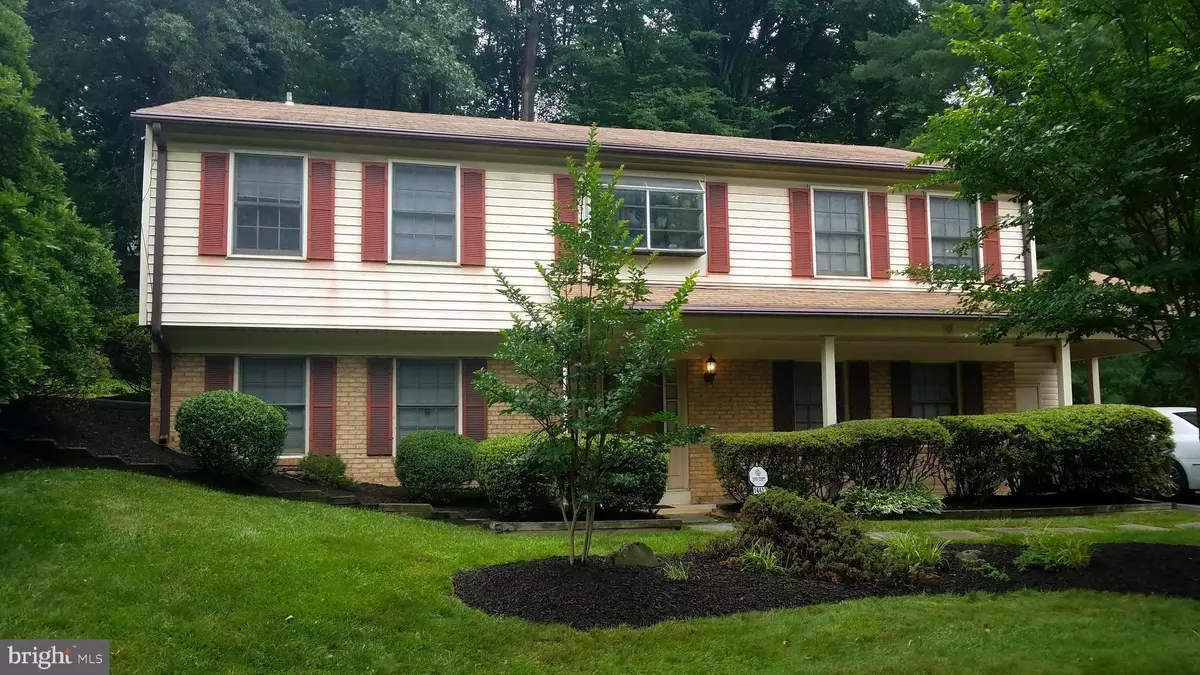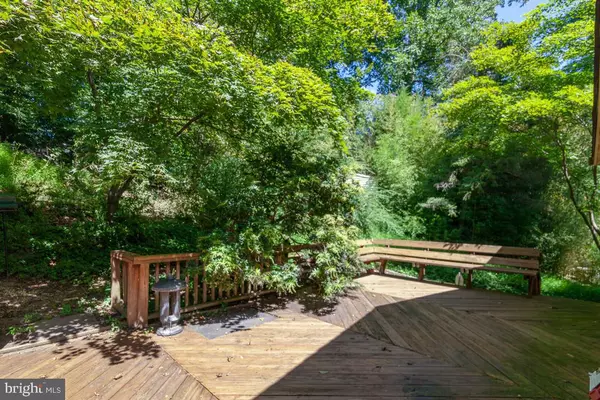$380,000
$420,000
9.5%For more information regarding the value of a property, please contact us for a free consultation.
4 Beds
3 Baths
2,625 SqFt
SOLD DATE : 11/15/2019
Key Details
Sold Price $380,000
Property Type Single Family Home
Sub Type Detached
Listing Status Sold
Purchase Type For Sale
Square Footage 2,625 sqft
Price per Sqft $144
Subdivision Manor Woods
MLS Listing ID MDMC674150
Sold Date 11/15/19
Style Colonial
Bedrooms 4
Full Baths 2
Half Baths 1
HOA Y/N N
Abv Grd Liv Area 2,625
Originating Board BRIGHT
Year Built 1968
Annual Tax Amount $5,457
Tax Year 2019
Lot Size 0.302 Acres
Acres 0.3
Property Description
$23K below tax assessed - Motivated seller! New Improved Price w/ New Carpet on upper level with fresh paint! Wonderful opportunity to make this home your own / ready for your personal touches and updates. This 4 Bedroom, 2.5 Bath with expansive Kitchen features an adjacent light filled Great Room (six skylights) with sliding glass door walk out to an oversized custom deck, sited in a very private wooded back yard - very relaxing. Both the Family room (with fireplace), the Living room and Master Bedroom/Bath are sizeable. Bedroom #2 (upstairs) features a unique greenhouse window for the indoor gardener. As a bonus, if you prefer Hardwood floors, just remove the carpet in the original built portion of the home in upstairs rooms. The floors are in great shape but the owner preferred the softness of carpet. For recreation, Manor Woods Swim Club is across the street for summer fun and enjoyment. Located just minutes to downtown Rockville and Metro Station for easy commuting. Home has been well maintained but does need some updating and as such, is priced well below market value.
Location
State MD
County Montgomery
Zoning R90
Rooms
Other Rooms Living Room, Dining Room, Primary Bedroom, Bedroom 2, Bedroom 3, Kitchen, Family Room, Bedroom 1, Great Room, Utility Room, Bathroom 1, Primary Bathroom
Main Level Bedrooms 1
Interior
Interior Features Built-Ins, Carpet, Ceiling Fan(s), Dining Area, Entry Level Bedroom, Floor Plan - Traditional, Kitchen - Table Space, Primary Bath(s), Pantry, Skylight(s), Stall Shower, WhirlPool/HotTub, Window Treatments
Hot Water Natural Gas
Heating Forced Air, Wall Unit, Humidifier
Cooling Ceiling Fan(s), Central A/C, Wall Unit
Flooring Carpet, Ceramic Tile, Vinyl
Fireplaces Number 1
Fireplaces Type Brick, Wood
Equipment Built-In Microwave, Built-In Range
Furnishings No
Fireplace Y
Window Features Bay/Bow,Double Hung,Double Pane,Screens,Skylights
Appliance Built-In Microwave, Built-In Range
Heat Source Natural Gas, Electric
Laundry Main Floor, Washer In Unit, Dryer In Unit
Exterior
Exterior Feature Deck(s)
Garage Spaces 5.0
Waterfront N
Water Access N
Roof Type Asphalt,Shingle
Accessibility None
Porch Deck(s)
Parking Type Attached Carport, Driveway
Total Parking Spaces 5
Garage N
Building
Lot Description Backs to Trees, Landscaping
Story 2
Sewer Public Sewer
Water Public
Architectural Style Colonial
Level or Stories 2
Additional Building Above Grade, Below Grade
New Construction N
Schools
School District Montgomery County Public Schools
Others
Pets Allowed N
Senior Community No
Tax ID 161301446032
Ownership Fee Simple
SqFt Source Assessor
Security Features Security System
Horse Property N
Special Listing Condition Standard
Read Less Info
Want to know what your home might be worth? Contact us for a FREE valuation!

Our team is ready to help you sell your home for the highest possible price ASAP

Bought with Thomas Thayer • RE/MAX Gateway, LLC

"My job is to find and attract mastery-based agents to the office, protect the culture, and make sure everyone is happy! "






