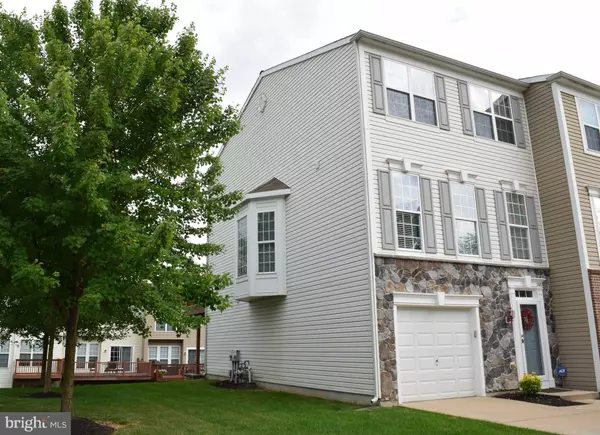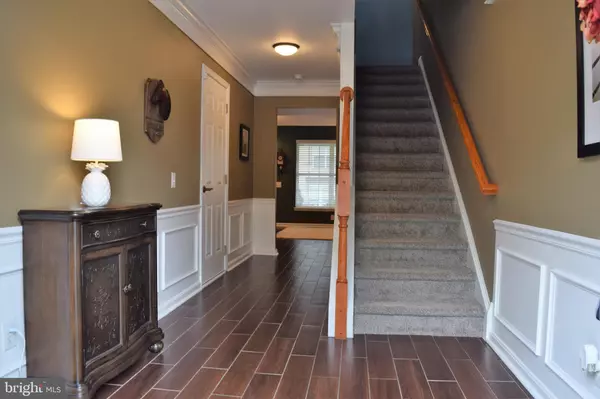$315,000
$314,900
For more information regarding the value of a property, please contact us for a free consultation.
3 Beds
4 Baths
2,284 SqFt
SOLD DATE : 11/15/2019
Key Details
Sold Price $315,000
Property Type Townhouse
Sub Type End of Row/Townhouse
Listing Status Sold
Purchase Type For Sale
Square Footage 2,284 sqft
Price per Sqft $137
Subdivision Longford Crossing
MLS Listing ID PAMC617358
Sold Date 11/15/19
Style Colonial
Bedrooms 3
Full Baths 2
Half Baths 2
HOA Fees $93/mo
HOA Y/N Y
Abv Grd Liv Area 1,914
Originating Board BRIGHT
Year Built 2007
Annual Tax Amount $5,107
Tax Year 2020
Lot Size 1,179 Sqft
Acres 0.03
Lot Dimensions x 0.00
Property Description
Welcome to 203 Hudson Dr. This end unit town home sits on one of the best lots! Up high, on a clear day the views are amazing. The open space to the side with lush trees for privacy. The foyer is elegant with rectangular porcelain tiles from the door through the family room. Crown molding, chair rail & picture frame molding are a beautiful upgrade. Straight ahead is the family room with an exit to the paver patio. Relaxing downstairs? Not to worry there's a half bath! And the laundry room.Upstairs is stunning. Upgraded wide plank laminate floors throughout are gorgeous! The dining room offers a bow window & plenty of light. The living room with one side open to the entry below is spacious. Both the living & dining room boast crown molding! The custom kitchen is awesome! 42" Cabinetry & gas cooking for the chef in the family. The breakfast room is currently used as a den. But picture your family dinners there! The granite counters with overhang for bar stools, crown molding on the cabinets and lots of recessed lighting. There's an LG dishwasher & Advantium Micro/Convection oven. The 12x20 Trex deck and paver patio are an entertainers delight! Upstairs you'll find a beautiful master suite easily fitting a king size bed! En suite bath, separate commode room, separate shower and garden tub for the bubble baths! There's a great tot lot in the community if you have little ones! Minutes from 422, King of Prussia and the Turnpike. Close to shopping including the Providence Town Center including Wegman's Grocery store & The Movie Tavern! Phoenixville is a short drive to Bridge St, for all the restaurants & activities! The Owner Requests a Mid November settlement.
Location
State PA
County Montgomery
Area Upper Providence Twp (10661)
Zoning R4
Direction Northwest
Rooms
Other Rooms Living Room, Dining Room, Primary Bedroom, Bedroom 2, Bedroom 3, Kitchen, Family Room, Foyer, Laundry, Primary Bathroom, Half Bath
Basement Heated, Outside Entrance, Walkout Level, Windows, Front Entrance, Garage Access
Interior
Interior Features Carpet, Kitchen - Eat-In, Floor Plan - Open, Primary Bath(s), Recessed Lighting, Stall Shower, Upgraded Countertops, Walk-in Closet(s)
Hot Water Natural Gas
Heating Forced Air
Cooling Central A/C
Flooring Carpet, Ceramic Tile, Laminated
Equipment Built-In Microwave, Built-In Range, Dishwasher, Dryer - Electric, Oven - Self Cleaning, Refrigerator, Stainless Steel Appliances, Washer - Front Loading, Water Heater
Fireplace N
Window Features Bay/Bow,Double Pane,Screens
Appliance Built-In Microwave, Built-In Range, Dishwasher, Dryer - Electric, Oven - Self Cleaning, Refrigerator, Stainless Steel Appliances, Washer - Front Loading, Water Heater
Heat Source Natural Gas
Laundry Basement, Lower Floor
Exterior
Exterior Feature Deck(s), Patio(s)
Garage Additional Storage Area, Garage - Front Entry, Inside Access
Garage Spaces 1.0
Utilities Available Cable TV
Amenities Available Tot Lots/Playground
Waterfront N
Water Access N
Roof Type Asphalt,Shingle
Accessibility None
Porch Deck(s), Patio(s)
Attached Garage 1
Total Parking Spaces 1
Garage Y
Building
Lot Description Backs - Open Common Area, SideYard(s), Landscaping
Story 3+
Sewer Public Sewer
Water Public
Architectural Style Colonial
Level or Stories 3+
Additional Building Above Grade, Below Grade
New Construction N
Schools
School District Spring-Ford Area
Others
Pets Allowed Y
HOA Fee Include Common Area Maintenance,Lawn Maintenance,Snow Removal,Trash
Senior Community No
Tax ID 61-00-04848-336
Ownership Fee Simple
SqFt Source Estimated
Security Features Smoke Detector
Acceptable Financing Cash, Conventional, FHA 203(b), VA
Horse Property N
Listing Terms Cash, Conventional, FHA 203(b), VA
Financing Cash,Conventional,FHA 203(b),VA
Special Listing Condition Standard
Pets Description Dogs OK, Cats OK
Read Less Info
Want to know what your home might be worth? Contact us for a FREE valuation!

Our team is ready to help you sell your home for the highest possible price ASAP

Bought with Ginger Childs • RE/MAX Achievers-Collegeville

"My job is to find and attract mastery-based agents to the office, protect the culture, and make sure everyone is happy! "






