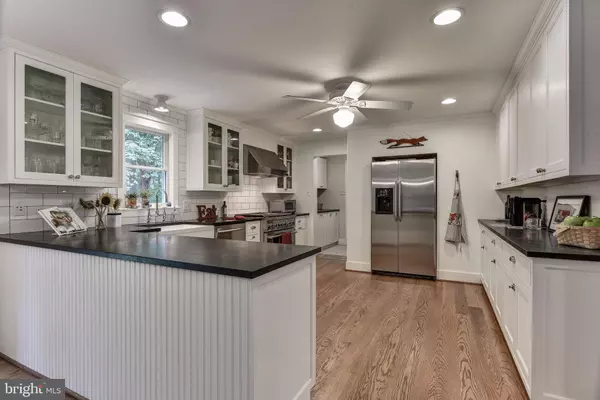$667,500
$675,000
1.1%For more information regarding the value of a property, please contact us for a free consultation.
3 Beds
3 Baths
2,139 SqFt
SOLD DATE : 11/19/2019
Key Details
Sold Price $667,500
Property Type Single Family Home
Sub Type Detached
Listing Status Sold
Purchase Type For Sale
Square Footage 2,139 sqft
Price per Sqft $312
Subdivision Brookeville
MLS Listing ID MDMC680574
Sold Date 11/19/19
Style Ranch/Rambler
Bedrooms 3
Full Baths 3
HOA Y/N N
Abv Grd Liv Area 1,489
Originating Board BRIGHT
Year Built 1989
Annual Tax Amount $5,981
Tax Year 2019
Lot Size 9.550 Acres
Acres 9.55
Property Description
Horses, Nature and Tranquility - Brookeville horse property has all 3, just steps away from miles of trails through parkland and preserve. Over 9 fenced acres. 3 fenced pastures, main Stable has three large box stalls, paddock, and tack room. Perfect for your horses or boarding possibilities. Pole barn and equipment barn offer additional stalls, large bay doors and plenty of storage for equipment and supplies. When day is done, enjoy dinner in your gourmet kitchen, with propane gas range and soapstone counters. Then relax with family in this remodeled open concept home, or enjoy outdoor living and the water features from the large wrap around deck. Convenient to shopping and commuter routes to Baltimore, DC or Frederick and still plenty of privacy for those who love serenity.
Location
State MD
County Montgomery
Zoning RDT
Direction West
Rooms
Other Rooms Living Room, Dining Room, Primary Bedroom, Bedroom 2, Bedroom 3, Kitchen, Family Room, Laundry, Mud Room, Bathroom 2, Bathroom 3, Primary Bathroom
Basement Walkout Stairs, Interior Access, Improved, Full
Main Level Bedrooms 3
Interior
Interior Features 2nd Kitchen, Bar, Ceiling Fan(s), Combination Kitchen/Dining, Kitchen - Country, Kitchenette, Primary Bath(s), Upgraded Countertops, Wood Floors, Carpet, Entry Level Bedroom, Family Room Off Kitchen, Floor Plan - Open, Recessed Lighting, Window Treatments, Pantry
Hot Water Electric
Heating Forced Air, Central
Cooling Central A/C, Ceiling Fan(s)
Flooring Hardwood, Laminated, Partially Carpeted, Vinyl
Fireplaces Number 1
Fireplaces Type Wood
Equipment Built-In Range, Dishwasher, Dryer, Exhaust Fan, Icemaker, Microwave, Refrigerator, Stainless Steel Appliances, Washer, Water Heater
Furnishings No
Fireplace Y
Window Features Double Hung
Appliance Built-In Range, Dishwasher, Dryer, Exhaust Fan, Icemaker, Microwave, Refrigerator, Stainless Steel Appliances, Washer, Water Heater
Heat Source Oil
Laundry Basement
Exterior
Exterior Feature Deck(s), Wrap Around
Garage Spaces 1.0
Fence Wire, Wood, Privacy, Rear
Utilities Available Propane, Fiber Optics Available
Waterfront N
Water Access N
View Creek/Stream, Garden/Lawn, Pasture, Trees/Woods
Roof Type Shingle
Accessibility None
Porch Deck(s), Wrap Around
Parking Type Driveway, Attached Carport, Other
Total Parking Spaces 1
Garage N
Building
Story 2
Sewer On Site Septic
Water Well
Architectural Style Ranch/Rambler
Level or Stories 2
Additional Building Above Grade, Below Grade
New Construction N
Schools
School District Montgomery County Public Schools
Others
Senior Community No
Tax ID 160101966574
Ownership Fee Simple
SqFt Source Assessor
Horse Property Y
Horse Feature Paddock, Horses Allowed, Stable(s), Horse Trails
Special Listing Condition Standard
Read Less Info
Want to know what your home might be worth? Contact us for a FREE valuation!

Our team is ready to help you sell your home for the highest possible price ASAP

Bought with Gwyn L Webb • RE/MAX Plus

"My job is to find and attract mastery-based agents to the office, protect the culture, and make sure everyone is happy! "






