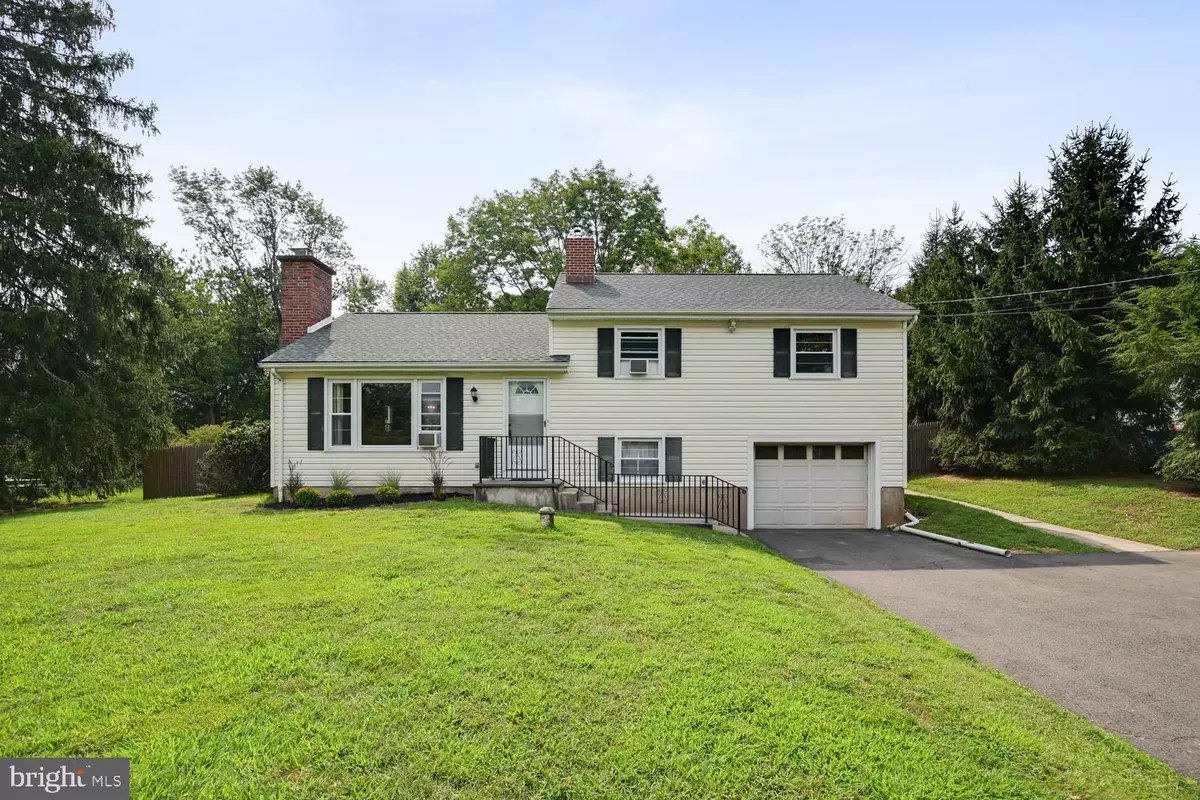$320,000
$314,900
1.6%For more information regarding the value of a property, please contact us for a free consultation.
3 Beds
2 Baths
1,833 SqFt
SOLD DATE : 11/19/2019
Key Details
Sold Price $320,000
Property Type Single Family Home
Sub Type Detached
Listing Status Sold
Purchase Type For Sale
Square Footage 1,833 sqft
Price per Sqft $174
Subdivision None Available
MLS Listing ID NJME284398
Sold Date 11/19/19
Style Split Level
Bedrooms 3
Full Baths 1
Half Baths 1
HOA Y/N N
Abv Grd Liv Area 1,833
Originating Board BRIGHT
Year Built 1955
Annual Tax Amount $8,616
Tax Year 2018
Lot Size 0.480 Acres
Acres 0.48
Lot Dimensions 0.00 x 0.00
Property Description
Welcome home to this beautifully maintained home located in Pennington, Hopewell Township. Upon entry, you will take note to the care provided to this home. Formal entry and living room with an abundance of natural light, lovely hardwood floors throughout. Follow the open floor plan into the large formal dining room which opens to the family room with access to the rear yard and 2 over-sized bluestone patios. Rounding out your main level is a bonus room with endless possibilities...mudroom, office, den. Lower level laundry and access to your one car garage. Upstairs you will find 3 spacious bedrooms all complete with hardwood floors and a full bathroom. The exceptional fenced rear yard has an abundance of space and privacy for entertaining. Other features include new septic, new well holding tank, new furnace chimney with new copper flashing, newer windows, newer roof and siding and new drainage pipe at the street. Gas is located on the street. Award-winning Hopewell Valley Regional Schools, high school and middle school at the end of the street. Minutes to all that Pennington Borough has to offer, including walking distance to local library! Close to 295 and Route 1 which makes it an excellent commuter's location. Make your appointments today!
Location
State NJ
County Mercer
Area Hopewell Twp (21106)
Zoning R100
Rooms
Other Rooms Living Room, Dining Room, Primary Bedroom, Bedroom 2, Bedroom 3, Kitchen, Family Room, Full Bath
Interior
Heating Baseboard - Hot Water
Cooling Window Unit(s)
Heat Source Oil
Exterior
Parking Features Garage - Front Entry
Garage Spaces 1.0
Water Access N
Roof Type Asphalt
Accessibility None
Attached Garage 1
Total Parking Spaces 1
Garage Y
Building
Story 1.5
Sewer On Site Septic
Water Well
Architectural Style Split Level
Level or Stories 1.5
Additional Building Above Grade, Below Grade
New Construction N
Schools
Elementary Schools Bear Tavern
Middle Schools Timerlane
High Schools Central
School District Hopewell Valley Regional Schools
Others
Senior Community No
Tax ID 06-00089-00020
Ownership Fee Simple
SqFt Source Estimated
Special Listing Condition Standard
Read Less Info
Want to know what your home might be worth? Contact us for a FREE valuation!

Our team is ready to help you sell your home for the highest possible price ASAP

Bought with Maria A Polcari • Smires & Associates

"My job is to find and attract mastery-based agents to the office, protect the culture, and make sure everyone is happy! "

