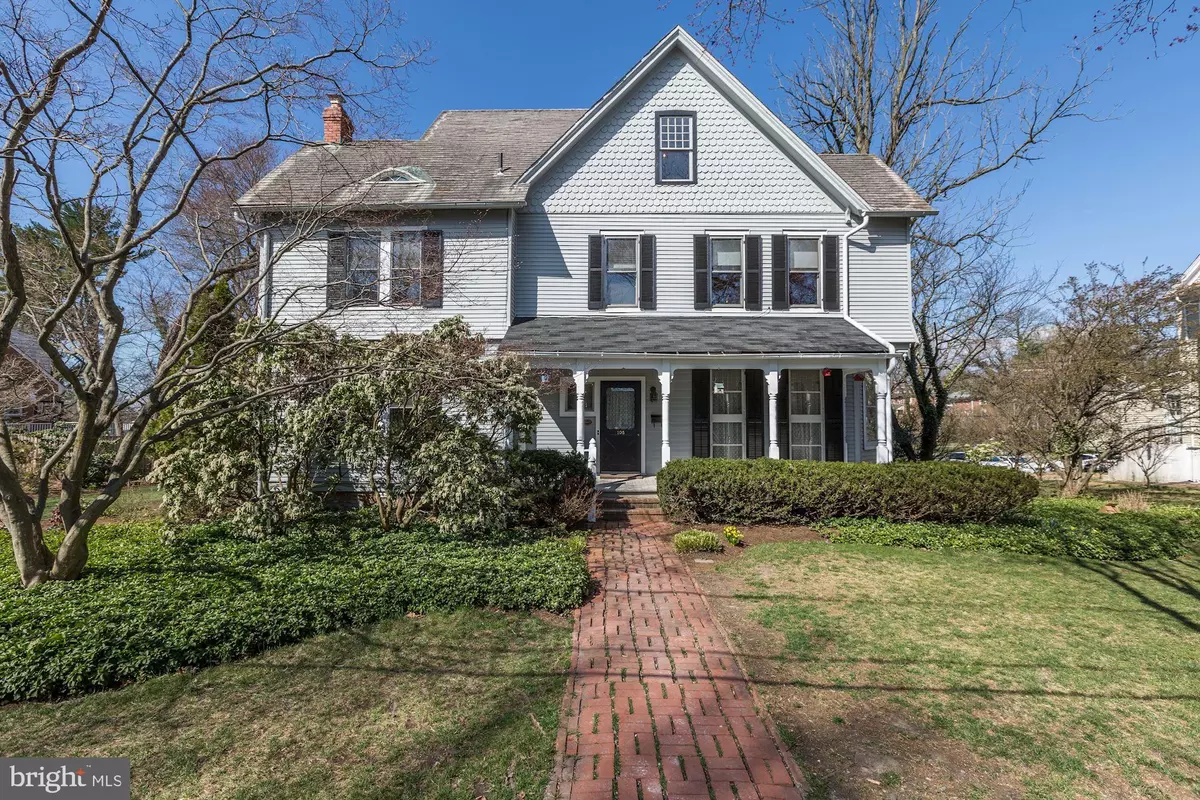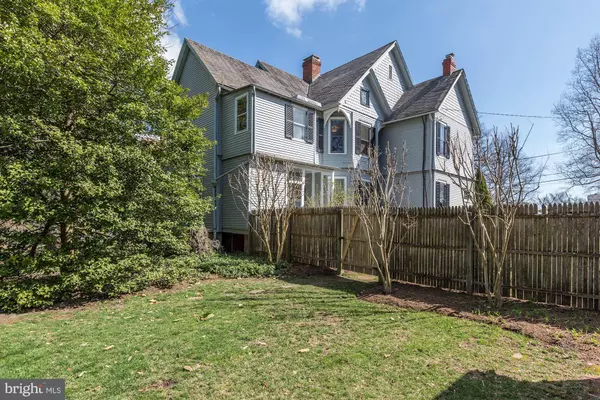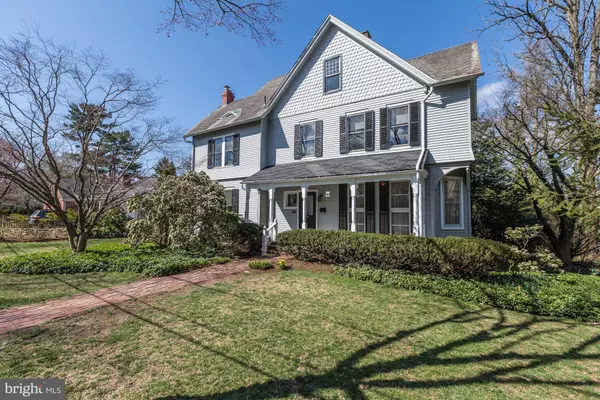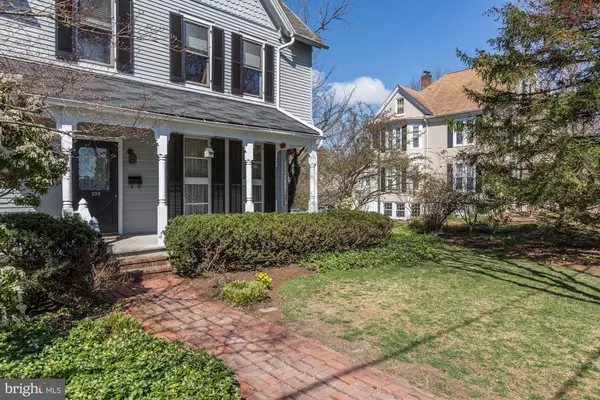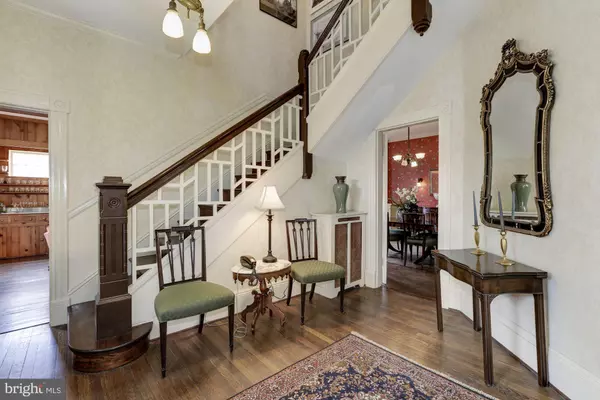Bought with Kathleen C Meyer • Rory S. Coakley Realty, Inc.
$635,000
$650,000
2.3%For more information regarding the value of a property, please contact us for a free consultation.
5 Beds
3 Baths
3,100 SqFt
SOLD DATE : 11/21/2019
Key Details
Sold Price $635,000
Property Type Single Family Home
Sub Type Detached
Listing Status Sold
Purchase Type For Sale
Square Footage 3,100 sqft
Price per Sqft $204
Subdivision Rockville
MLS Listing ID MDMC623218
Sold Date 11/21/19
Style Colonial
Bedrooms 5
Full Baths 2
Half Baths 1
HOA Y/N N
Abv Grd Liv Area 3,100
Year Built 1889
Annual Tax Amount $9,982
Tax Year 2019
Lot Size 0.470 Acres
Acres 0.47
Property Sub-Type Detached
Source BRIGHT
Property Description
Gracious Queen Anne Victorian on .47 acres in Rockville's coveted West End. Walking distance to Metro, shops, restaurants and all Mont Co. government buildings. Eligible for all County and State Historic Preservation Tax Credits. Richard Montgomery school cluster. 5 BR, 2.5 baths, dramatic two-story foyer, perfect for grand prom or wedding photos! Or host pool parties! The in-ground pool has kept the current owners happy and healthy! The house itself has also been lovingly maintained and is in move-in condition. The roof is old, doesn't leak. Small investment will make this house a showcase. Motivated seller has reduced the list price over $150K, a bargain for this beautiful property. A must see!
Location
State MD
County Montgomery
Zoning R90
Direction Northeast
Rooms
Other Rooms Living Room, Dining Room, Kitchen, Family Room, Den, Basement, Foyer, Half Bath, Screened Porch
Basement Unfinished, Connecting Stairway
Interior
Interior Features Attic, Bar, Built-Ins, Chair Railings, Crown Moldings, Double/Dual Staircase, Floor Plan - Traditional, Formal/Separate Dining Room, Kitchen - Table Space, Kitchen - Island, Wood Floors
Hot Water Natural Gas
Heating Hot Water, Baseboard - Electric, Radiator
Cooling Central A/C, Attic Fan
Flooring Hardwood
Fireplaces Number 5
Fireplaces Type Wood
Equipment Built-In Range, Dishwasher, Dryer, Oven/Range - Gas, Refrigerator, Washer
Fireplace Y
Window Features Bay/Bow
Appliance Built-In Range, Dishwasher, Dryer, Oven/Range - Gas, Refrigerator, Washer
Heat Source Natural Gas
Laundry Main Floor
Exterior
Exterior Feature Porch(es), Screened
Fence Partially, Privacy, Wood
Water Access N
View Garden/Lawn
Roof Type Unknown
Accessibility None
Porch Porch(es), Screened
Road Frontage City/County
Garage N
Building
Lot Description Landscaping, Premium
Story 3+
Above Ground Finished SqFt 3100
Sewer Public Sewer
Water Public
Architectural Style Colonial
Level or Stories 3+
Additional Building Above Grade, Below Grade
Structure Type 9'+ Ceilings
New Construction N
Schools
Elementary Schools Beall
Middle Schools Julius West
High Schools Richard Montgomery
School District Montgomery County Public Schools
Others
Senior Community No
Tax ID 160400146523
Ownership Fee Simple
SqFt Source 3100
Horse Property N
Special Listing Condition Standard
Read Less Info
Want to know what your home might be worth? Contact us for a FREE valuation!

Our team is ready to help you sell your home for the highest possible price ASAP


"My job is to find and attract mastery-based agents to the office, protect the culture, and make sure everyone is happy! "

