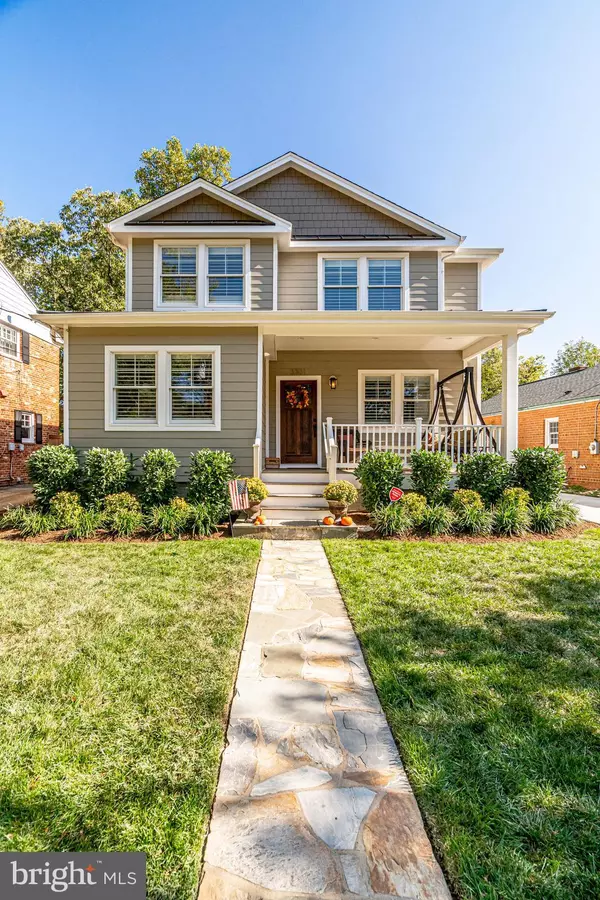$1,400,000
$1,350,000
3.7%For more information regarding the value of a property, please contact us for a free consultation.
5 Beds
4 Baths
4,719 SqFt
SOLD DATE : 11/22/2019
Key Details
Sold Price $1,400,000
Property Type Single Family Home
Sub Type Detached
Listing Status Sold
Purchase Type For Sale
Square Footage 4,719 sqft
Price per Sqft $296
Subdivision Del Ray/Mt Ida
MLS Listing ID VAAX240764
Sold Date 11/22/19
Style Craftsman
Bedrooms 5
Full Baths 4
HOA Y/N N
Abv Grd Liv Area 3,146
Originating Board BRIGHT
Year Built 2017
Annual Tax Amount $13,871
Tax Year 2018
Lot Size 8,703 Sqft
Acres 0.2
Property Description
Constructed in 2017 by local builder Blaylock Design, this home will impress the most discerning buyers. The welcoming foyer invites you into over 3000 finished square feet of above grade living. An open floorplan makes this home ideal for parties and holiday gatherings. Five-inch hardwood plank flooring spans the main living area. This dream kitchen will inspire both the professional chef and the everyday cook. Wolfe gas stove, wall ovens, a large butler s pantry and prep area make this the perfect set up for intimate gatherings or full-scale entertaining. Enjoy spaces for both formal and casual dining. Relax in the spacious family room while cozying up to the gas fireplace. A special feature of this home is the versatile office, den or even main level bedroom with full bath across the hall. The upper level accommodates four well-appointed bedrooms, including an owners suite with walk-in closet and luxury bath. Amazing fenced yard with cafe lighting over a huge patio provide plenty of room for entertainment - all just a short walk from Del Ray s charming restaurants, coffee shops and farmer s market. You ll surely appreciate the laundry located on the bedroom level for convenience. A finished lower level with legal bedroom and full bath is the perfect set up for au-pair or in-law living. An amazing fenced yard with accent lighting and slate patio completes this Del Ray package. And most importantly, the prime Alexandria location is just minutes to DC, The Pentagon and National Landing, home of Amazon s HQ2.
Location
State VA
County Alexandria City
Zoning R 8
Rooms
Other Rooms Dining Room, Primary Bedroom, Bedroom 2, Bedroom 3, Bedroom 4, Bedroom 5, Kitchen, Family Room, Den, Breakfast Room, Recreation Room, Bathroom 2, Primary Bathroom, Full Bath
Basement Daylight, Partial, Heated, Improved, Sump Pump, Windows
Interior
Interior Features Breakfast Area, Butlers Pantry, Carpet, Ceiling Fan(s), Crown Moldings, Family Room Off Kitchen, Floor Plan - Open, Kitchen - Gourmet, Kitchen - Island, Primary Bath(s), Pantry, Recessed Lighting, Tub Shower, Stall Shower, Walk-in Closet(s), Window Treatments, Wood Floors
Heating Forced Air, Zoned
Cooling Ceiling Fan(s), Central A/C, Zoned
Flooring Carpet, Ceramic Tile, Hardwood
Fireplaces Number 1
Fireplaces Type Gas/Propane
Equipment Built-In Microwave, Commercial Range, Dishwasher, Disposal, Dryer - Front Loading, Exhaust Fan, Icemaker, Oven - Wall, Range Hood, Refrigerator, Stainless Steel Appliances, Washer - Front Loading
Fireplace Y
Appliance Built-In Microwave, Commercial Range, Dishwasher, Disposal, Dryer - Front Loading, Exhaust Fan, Icemaker, Oven - Wall, Range Hood, Refrigerator, Stainless Steel Appliances, Washer - Front Loading
Heat Source Natural Gas
Laundry Upper Floor
Exterior
Exterior Feature Patio(s), Porch(es)
Fence Rear, Wood
Water Access N
Roof Type Asphalt
Accessibility None
Porch Patio(s), Porch(es)
Garage N
Building
Lot Description Front Yard, Landscaping, Rear Yard
Story 3+
Sewer Public Sewer
Water Public
Architectural Style Craftsman
Level or Stories 3+
Additional Building Above Grade, Below Grade
Structure Type 9'+ Ceilings
New Construction N
Schools
Elementary Schools Mount Vernon
Middle Schools George Washington
High Schools Alexandria City
School District Alexandria City Public Schools
Others
Pets Allowed Y
Senior Community No
Tax ID 015.03-02-21
Ownership Fee Simple
SqFt Source Assessor
Acceptable Financing Cash, Conventional
Listing Terms Cash, Conventional
Financing Cash,Conventional
Special Listing Condition Standard
Pets Allowed No Pet Restrictions
Read Less Info
Want to know what your home might be worth? Contact us for a FREE valuation!

Our team is ready to help you sell your home for the highest possible price ASAP

Bought with Joshua A Oliver • RLAH @properties
"My job is to find and attract mastery-based agents to the office, protect the culture, and make sure everyone is happy! "






