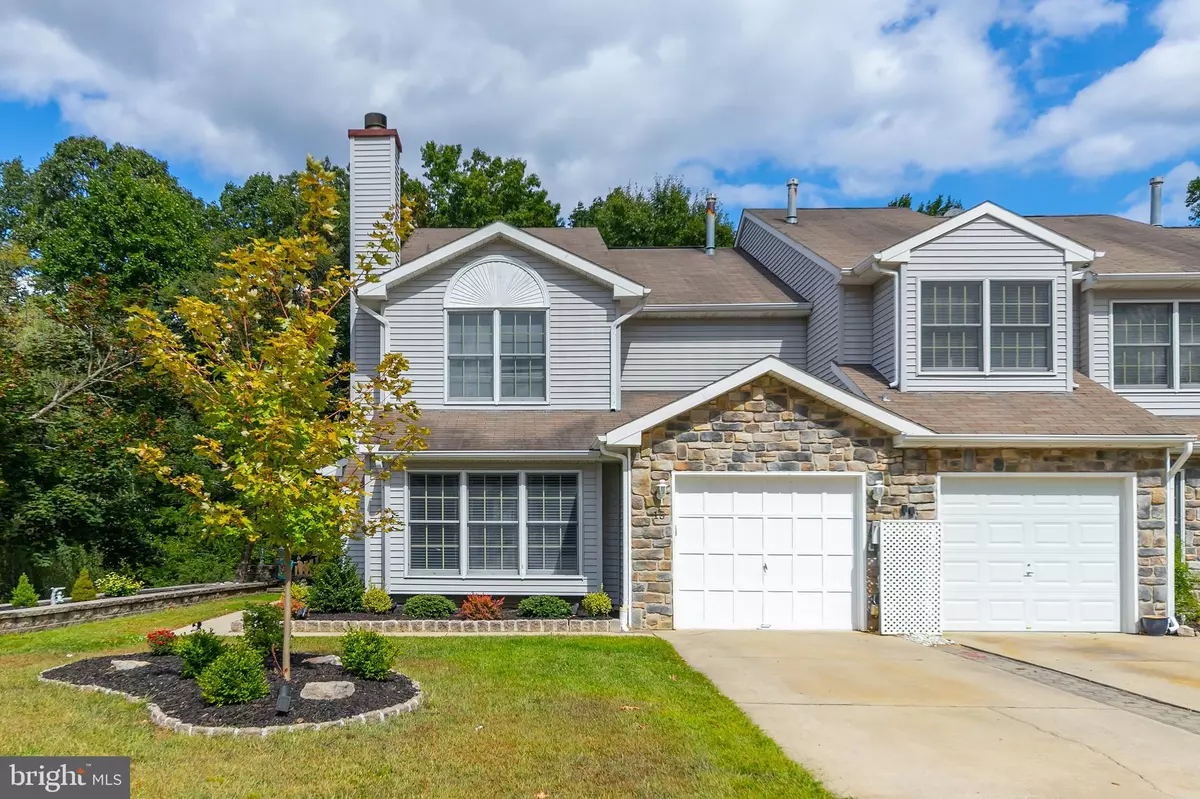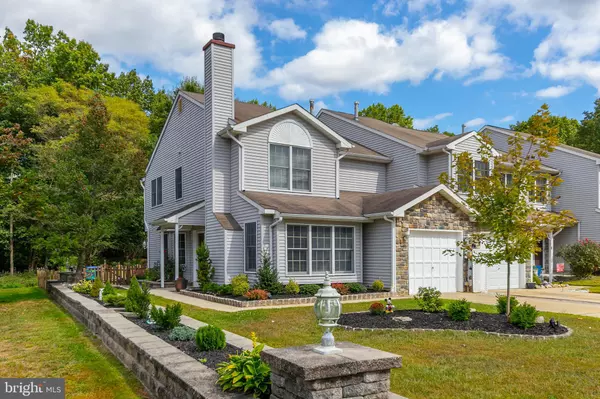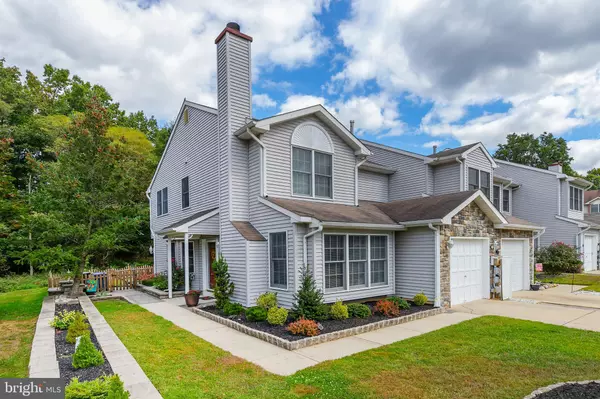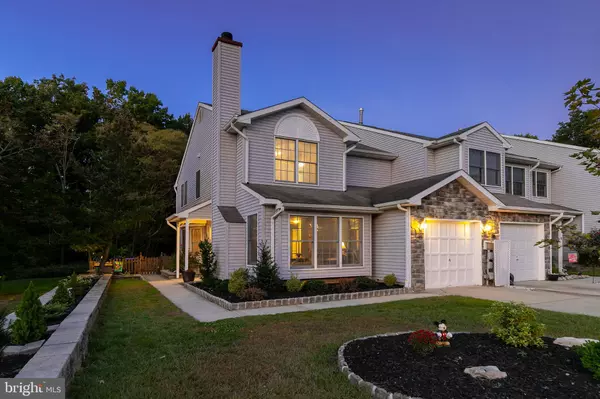$176,500
$174,900
0.9%For more information regarding the value of a property, please contact us for a free consultation.
3 Beds
3 Baths
1,572 SqFt
SOLD DATE : 11/19/2019
Key Details
Sold Price $176,500
Property Type Condo
Sub Type Condo/Co-op
Listing Status Sold
Purchase Type For Sale
Square Footage 1,572 sqft
Price per Sqft $112
Subdivision Villages Of Mantua
MLS Listing ID NJGL248422
Sold Date 11/19/19
Style Colonial
Bedrooms 3
Full Baths 2
Half Baths 1
Condo Fees $95/mo
HOA Y/N N
Abv Grd Liv Area 1,572
Originating Board BRIGHT
Year Built 1990
Annual Tax Amount $5,990
Tax Year 2018
Lot Size 3,049 Sqft
Acres 0.07
Lot Dimensions 35x95 IRREG
Property Description
Don't miss out on this end unit, 3 bedroom, 2.5 bath town home with 1 car garage and a very expensive EP Henry paver patio, walkway, and retaining garden wall. Take advantage of getting this major upgraded feature without having to spend the fortune it cost to do this type of project. This great end unit location has no neighbors to the left and has scenic wooded views on the side and rear. Off street parking leads to the 1 car attached garage with an automatic door opener. The walkway leads you to the side covered entry porch into the welcoming entry foyer with updated flooring. This area opens to the living and dining room areas. The bright and cheery living room features Andersen windows that continue throughout the home and a gas log fireplace. Perfect spot to snuggle up to on those cold winter days. The dining room features a bump out bay window which makes for a more spacious room when hosting those holiday gatherings. This area opens to the family room and kitchen areas. The family room is laid out perfectly to be open to the kitchen. Perfect for everyday living or when hosting those gatherings with friends and family. The kitchen features upgraded oak raised panel cabinetry, granite counter tops, under-mount sink, stainless steel 5 burner range, stainless steel dishwasher, pantry closet and tile flooring. This area steps out to the high end EP Henry 2 tier paver patio and fenced yard area backing to the woods. Perfect setup for hosting those Summertime BBQ's. This area also features higher end post lighting and a rear shed. Back inside the 1st floor also features renovated powder room, pantry closet, and inside access to the attached 1 car garage. Perfect for coming in and out on those foul Winter days. The 2nd floor features 3 bedrooms, 2 full baths, and a convenient laundry room just outside the master bedroom. The master bedroom is spacious in size and is highlighted by a large walk-in closet. The master bath features tile flooring, garden soaking tub, separate shower stall, and an updated vanity & sink. Perfect spot to relax in the garden soaking tub after a hard day at work. The 2nd full hall bath is highlighted by a newer tile floor, newer vanity & granite top. The laundry room also features the gas heater w/central air and gas hot water heater. The seller leases the security system for $42.63 per month which includes central station monitoring w/B-Safe security systems. This home is so conveniently located to shopping, home improvement centers, restaurants, schools, Rt 55, NJ Turnpike, and Rt 295 North and South to be in the City, Delaware, or Jersey shore all within minutes. Hurry before this one is gone!
Location
State NJ
County Gloucester
Area Mantua Twp (20810)
Zoning RES
Rooms
Other Rooms Living Room, Dining Room, Primary Bedroom, Bedroom 2, Bedroom 3, Kitchen, Family Room, Foyer, Laundry
Interior
Interior Features Carpet, Ceiling Fan(s), Family Room Off Kitchen, Formal/Separate Dining Room, Kitchen - Eat-In, Primary Bath(s), Stall Shower, Tub Shower, Upgraded Countertops, Walk-in Closet(s)
Hot Water Natural Gas
Heating Forced Air
Cooling Central A/C
Flooring Carpet, Ceramic Tile, Laminated
Fireplaces Number 1
Fireplaces Type Gas/Propane
Equipment Dishwasher, Oven/Range - Gas, Stainless Steel Appliances
Furnishings No
Fireplace Y
Window Features Double Pane,Energy Efficient
Appliance Dishwasher, Oven/Range - Gas, Stainless Steel Appliances
Heat Source Natural Gas
Laundry Upper Floor
Exterior
Exterior Feature Patio(s)
Parking Features Garage - Front Entry, Garage Door Opener
Garage Spaces 1.0
Fence Picket, Wood
Utilities Available Cable TV, Under Ground
Water Access N
View Garden/Lawn, Trees/Woods
Roof Type Pitched,Shingle
Street Surface Black Top
Accessibility None
Porch Patio(s)
Road Frontage Boro/Township
Attached Garage 1
Total Parking Spaces 1
Garage Y
Building
Lot Description Backs - Open Common Area, Backs to Trees, Corner, Front Yard, Irregular, Landscaping, Level, Rear Yard, SideYard(s)
Story 2
Sewer Public Sewer
Water Public
Architectural Style Colonial
Level or Stories 2
Additional Building Above Grade, Below Grade
Structure Type Dry Wall
New Construction N
Schools
Elementary Schools Clearview
Middle Schools Clearview Regional M.S.
High Schools Clearview Regional H.S.
School District Clearview Regional Schools
Others
HOA Fee Include Common Area Maintenance
Senior Community No
Tax ID 10-00110 01-00016 56
Ownership Fee Simple
SqFt Source Assessor
Acceptable Financing Cash, Conventional, VA, FHA
Horse Property N
Listing Terms Cash, Conventional, VA, FHA
Financing Cash,Conventional,VA,FHA
Special Listing Condition Standard
Read Less Info
Want to know what your home might be worth? Contact us for a FREE valuation!

Our team is ready to help you sell your home for the highest possible price ASAP

Bought with Mark F Honabach • Weichert Realtors-Turnersville

"My job is to find and attract mastery-based agents to the office, protect the culture, and make sure everyone is happy! "






