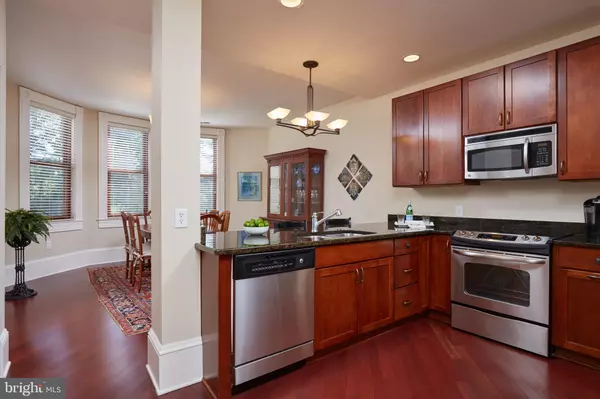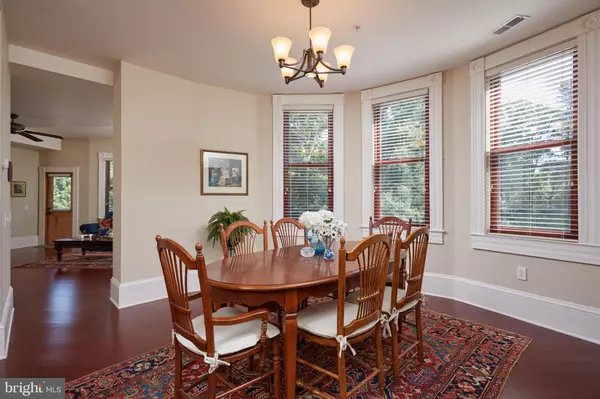$483,000
$485,000
0.4%For more information regarding the value of a property, please contact us for a free consultation.
2 Beds
2 Baths
1,397 SqFt
SOLD DATE : 11/22/2019
Key Details
Sold Price $483,000
Property Type Condo
Sub Type Condo/Co-op
Listing Status Sold
Purchase Type For Sale
Square Footage 1,397 sqft
Price per Sqft $345
Subdivision None Available
MLS Listing ID MDMC675876
Sold Date 11/22/19
Style Traditional
Bedrooms 2
Full Baths 1
Half Baths 1
Condo Fees $577/mo
HOA Fees $130/mo
HOA Y/N Y
Abv Grd Liv Area 1,397
Originating Board BRIGHT
Year Built 1925
Annual Tax Amount $4,719
Tax Year 2019
Property Description
Welcome Home! This beautiful 2 bedroom condo has a great layout. HUGE covered balcony with peaceful treetop views of Forest Glen, perfect for entertaining. Gleaming wood floors throughout living areas. Lots of windows & natural light. This condo is updated throughout, meticulously cared for, & move in ready. Featuring cherry cabinets, granite and Corian countertops, stainless steel appliances, Cherry wood floors, upgraded lighting, & more. Both bedrooms feature walk in closets. Washer/Dryer In-Unit. Community & building are like no other loaded with charm! Enjoy living in the beautiful & historic National Parks Seminary. Amenities include fitness center, party/game room, walking paths, & more. A coveted deeded covered garage parking space conveys, plenty of additional surface parking available. So very convenient! Backs to Rock Creek Park, Near Forest Glen Metro and Ride-On Bus Line, quick access to Connecticut Ave/Georgia Ave/Beach Dr/495 & DC. Additional storage available for purchase.Known as unit SH303 (tax records) or SH203 (by residents).
Location
State MD
County Montgomery
Zoning PD15
Rooms
Main Level Bedrooms 2
Interior
Interior Features Built-Ins, Carpet, Dining Area, Flat, Floor Plan - Traditional, Kitchen - Gourmet, Recessed Lighting, Sprinkler System, Upgraded Countertops, Walk-in Closet(s), Window Treatments, Wood Floors, Other, Ceiling Fan(s)
Heating Central, Forced Air
Cooling Central A/C
Equipment Built-In Microwave, Dishwasher, Disposal, Dryer - Front Loading, Icemaker, Microwave, Stainless Steel Appliances, Washer - Front Loading, Oven/Range - Electric
Fireplace N
Appliance Built-In Microwave, Dishwasher, Disposal, Dryer - Front Loading, Icemaker, Microwave, Stainless Steel Appliances, Washer - Front Loading, Oven/Range - Electric
Heat Source Natural Gas
Laundry Washer In Unit, Main Floor, Dryer In Unit, Has Laundry
Exterior
Garage Covered Parking, Garage Door Opener, Other
Garage Spaces 2.0
Amenities Available Common Grounds, Elevator, Exercise Room, Fitness Center, Game Room, Jog/Walk Path, Meeting Room
Waterfront N
Water Access N
Accessibility Other
Parking Type Attached Garage, Parking Lot
Attached Garage 1
Total Parking Spaces 2
Garage Y
Building
Story 1
Unit Features Garden 1 - 4 Floors
Sewer Public Sewer
Water Public
Architectural Style Traditional
Level or Stories 1
Additional Building Above Grade, Below Grade
New Construction N
Schools
School District Montgomery County Public Schools
Others
HOA Fee Include Trash,Water,Sewer,Snow Removal,Common Area Maintenance,Lawn Maintenance,Management,Parking Fee,Ext Bldg Maint
Senior Community No
Tax ID 161303650565
Ownership Condominium
Special Listing Condition Standard
Read Less Info
Want to know what your home might be worth? Contact us for a FREE valuation!

Our team is ready to help you sell your home for the highest possible price ASAP

Bought with Larissa K Fain • LKF REALTY, LLC

"My job is to find and attract mastery-based agents to the office, protect the culture, and make sure everyone is happy! "





