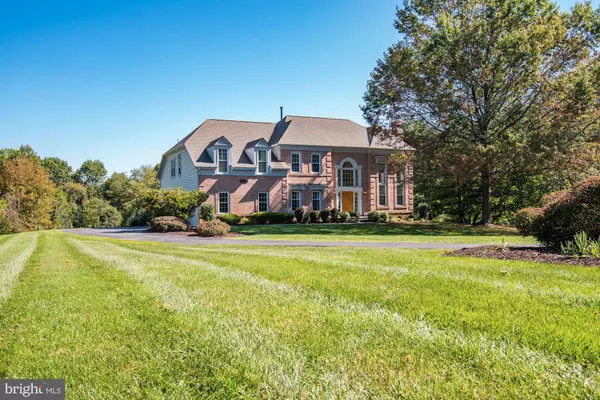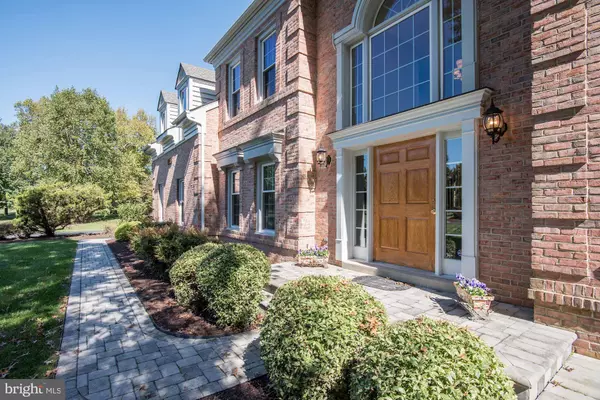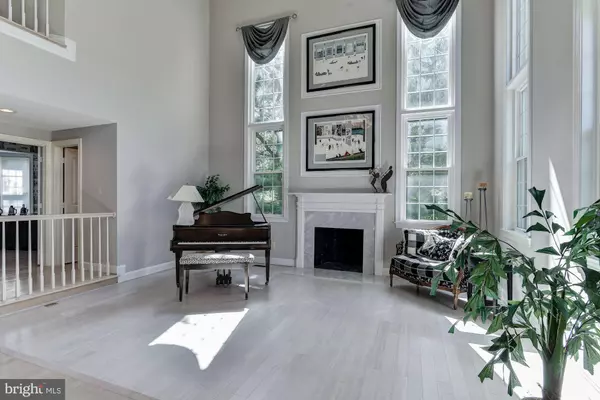Bought with Raymond S Ho • Douglas Realty, LLC
$760,000
$759,000
0.1%For more information regarding the value of a property, please contact us for a free consultation.
4 Beds
5 Baths
5,192 SqFt
SOLD DATE : 11/22/2019
Key Details
Sold Price $760,000
Property Type Single Family Home
Sub Type Detached
Listing Status Sold
Purchase Type For Sale
Square Footage 5,192 sqft
Price per Sqft $146
Subdivision Cameron Mill
MLS Listing ID MDMC677762
Sold Date 11/22/19
Style Colonial
Bedrooms 4
Full Baths 3
Half Baths 2
HOA Fees $42/ann
HOA Y/N Y
Abv Grd Liv Area 4,192
Year Built 1992
Annual Tax Amount $8,948
Tax Year 2019
Lot Size 1.318 Acres
Acres 1.32
Property Sub-Type Detached
Source BRIGHT
Property Description
SENSATIONAL NEW LISTING IN HIGHLY SOUGHT AFTER CAMERON MILL!! GORGEOUS COLONIAL HOME FEATURING A STUNNING TWO STORY FOYER AND LIVING ROOM, AN IMPRESSIVE GOURMET KITCHEN WITH ISLAND, BAR, AND SUNROOM, AMAZING MASTER BATHROOM RENOVATION, AND SUNFILLED WALK-OUT LOWER LEVEL! ALSO ENJOY A SIDE LOADING GARAGE AND A SPACIOUS DECK OVERLOOKING A PRISTINE AND PRIVATE LOT! FANTASTIC LOCATION! JUST MINUTES TO METRO, ROCK CREEK PARK, AREA SCHOOLS, AND SHOPPING! COME QUICKLY!
Location
State MD
County Montgomery
Zoning R200
Rooms
Basement Connecting Stairway, Daylight, Full, Full, Heated, Improved, Interior Access, Outside Entrance, Partially Finished, Poured Concrete, Walkout Level, Windows
Interior
Interior Features Attic, Bar, Breakfast Area, Built-Ins, Carpet, Crown Moldings, Dining Area, Floor Plan - Open, Floor Plan - Traditional, Kitchen - Eat-In, Kitchen - Gourmet, Kitchen - Island, Kitchen - Table Space, Recessed Lighting, Upgraded Countertops, Walk-in Closet(s), Wet/Dry Bar, Window Treatments, Wood Floors
Heating Forced Air
Cooling Central A/C
Flooring Carpet, Ceramic Tile, Concrete, Hardwood
Fireplaces Number 2
Fireplaces Type Fireplace - Glass Doors, Gas/Propane, Wood
Fireplace Y
Window Features Double Pane
Heat Source Natural Gas
Exterior
Exterior Feature Deck(s)
Parking Features Garage - Side Entry, Garage Door Opener, Inside Access
Garage Spaces 2.0
Water Access N
View Garden/Lawn, Trees/Woods
Roof Type Architectural Shingle
Accessibility None
Porch Deck(s)
Attached Garage 2
Total Parking Spaces 2
Garage Y
Building
Story 3+
Above Ground Finished SqFt 4192
Sewer Public Sewer
Water Public
Architectural Style Colonial
Level or Stories 3+
Additional Building Above Grade, Below Grade
Structure Type 9'+ Ceilings,Dry Wall,High
New Construction N
Schools
School District Montgomery County Public Schools
Others
Senior Community No
Tax ID 160802740730
Ownership Fee Simple
SqFt Source 5192
Special Listing Condition Standard
Read Less Info
Want to know what your home might be worth? Contact us for a FREE valuation!

Our team is ready to help you sell your home for the highest possible price ASAP


"My job is to find and attract mastery-based agents to the office, protect the culture, and make sure everyone is happy! "






