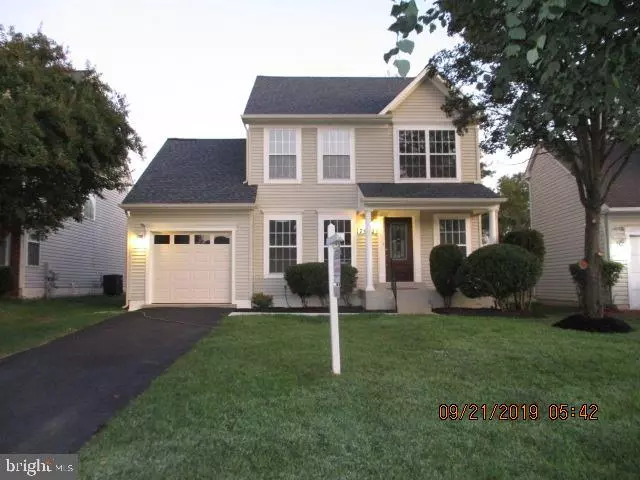$365,000
$365,000
For more information regarding the value of a property, please contact us for a free consultation.
3 Beds
3 Baths
1,614 SqFt
SOLD DATE : 11/21/2019
Key Details
Sold Price $365,000
Property Type Single Family Home
Sub Type Detached
Listing Status Sold
Purchase Type For Sale
Square Footage 1,614 sqft
Price per Sqft $226
Subdivision Willow Creek
MLS Listing ID MDPG544692
Sold Date 11/21/19
Style Colonial
Bedrooms 3
Full Baths 2
Half Baths 1
HOA Fees $40/mo
HOA Y/N Y
Abv Grd Liv Area 1,614
Originating Board BRIGHT
Year Built 1999
Annual Tax Amount $4,147
Tax Year 2018
Lot Size 5,161 Sqft
Acres 0.12
Property Description
This gorgeous totally renovated house has 3 bedrooms 2 1/2 baths is magnificent. The elegant front door with beveled glass and chrome hardware, gives the house an estately look. Beautiful new cherry hardwood floors, recessed and new modern lighting throughout the house are all delightful upgrades. Enjoy gathering in a spacious open concept living/ dining/ family room graced with a cozy gas fireplace, huge windows and new french doors that lead out to the rear deck. The totally renovated kitchen inspires your inner chef, with all new energy efficient stainless steel appliances, new cabinets and granite countertops. All the bathrooms have been completely remodeled to perfection. Other special highlights include new carpet, new Maytag washer and dryer with pedestals, new hot water heater, new central air conditioner, new roof, gutters and downspouts. This house is a must see! Come take a look! (Note: Please use shoe covers in basket at the front door.)
Location
State MD
County Prince Georges
Zoning R80
Direction Northeast
Rooms
Other Rooms Living Room, Dining Room, Primary Bedroom, Bedroom 3, Kitchen, Family Room, Laundry, Utility Room, Bathroom 1, Bathroom 2, Primary Bathroom
Basement Other
Interior
Interior Features Attic, Carpet, Crown Moldings, Dining Area, Efficiency, Family Room Off Kitchen, Floor Plan - Open, Kitchen - Table Space, Primary Bath(s), Recessed Lighting, Soaking Tub, Sprinkler System, Tub Shower, Upgraded Countertops, Walk-in Closet(s), Wood Floors
Hot Water Natural Gas
Heating Heat Pump(s)
Cooling Central A/C
Flooring Carpet, Ceramic Tile, Concrete, Hardwood, Vinyl
Fireplaces Number 1
Equipment Built-In Microwave, Built-In Range
Furnishings Yes
Window Features Screens
Appliance Built-In Microwave, Built-In Range
Heat Source Natural Gas
Laundry Dryer In Unit, Washer In Unit
Exterior
Garage Garage - Front Entry
Garage Spaces 1.0
Waterfront N
Water Access N
Roof Type Asphalt,Shingle
Accessibility Accessible Switches/Outlets
Parking Type Attached Garage
Attached Garage 1
Total Parking Spaces 1
Garage Y
Building
Story 3+
Foundation Concrete Perimeter, Slab
Sewer Public Sewer
Water Public
Architectural Style Colonial
Level or Stories 3+
Additional Building Above Grade, Below Grade
Structure Type 9'+ Ceilings,Dry Wall,Masonry
New Construction N
Schools
Elementary Schools Francis T. Evans
Middle Schools Stephen Decatur
High Schools Dr. Henry A. Wise, Jr.
School District Prince George'S County Public Schools
Others
Pets Allowed Y
Senior Community No
Tax ID 17093016987
Ownership Fee Simple
SqFt Source Assessor
Acceptable Financing Cash, Conventional, FHA, VA
Horse Property N
Listing Terms Cash, Conventional, FHA, VA
Financing Cash,Conventional,FHA,VA
Special Listing Condition Standard
Pets Description No Pet Restrictions
Read Less Info
Want to know what your home might be worth? Contact us for a FREE valuation!

Our team is ready to help you sell your home for the highest possible price ASAP

Bought with Carl E Harper • Samson Properties

"My job is to find and attract mastery-based agents to the office, protect the culture, and make sure everyone is happy! "






