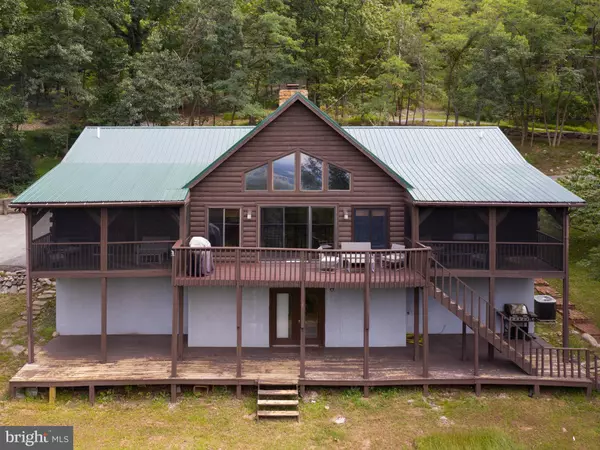$425,000
$425,000
For more information regarding the value of a property, please contact us for a free consultation.
4 Beds
3 Baths
3,934 SqFt
SOLD DATE : 11/19/2019
Key Details
Sold Price $425,000
Property Type Single Family Home
Sub Type Detached
Listing Status Sold
Purchase Type For Sale
Square Footage 3,934 sqft
Price per Sqft $108
Subdivision Shannondale
MLS Listing ID WVJF136468
Sold Date 11/19/19
Style Log Home
Bedrooms 4
Full Baths 2
Half Baths 1
HOA Y/N N
Abv Grd Liv Area 2,954
Originating Board BRIGHT
Year Built 1990
Annual Tax Amount $3,638
Tax Year 2019
Lot Size 2.642 Acres
Acres 2.64
Property Description
Everything a log-sided mountain retreat should be! Phenomenal all-season view, a giant brick fireplace with a heat-alator, 2 screened porches and a deck make the a super relaxing, all weather retreat. Trees have been trimmed to take advantage of the expansive view. Gorgeous, newly renovated kitchen with quartz countertops and soft touch cabinets. Vaulted ceiling in main living area and a wall of windows let in the view and great natural light. Knotty pine walls and wood floors throughout. Access to screened porches through master suite and another bedroom with porch access on the other side of house. Walk-out basement with bar and pool table. Seller has been successfully running as a short-term rental and is selling furnished- it is currently set up to sleep 8.
Location
State WV
County Jefferson
Zoning 101
Direction Northeast
Rooms
Other Rooms Living Room, Dining Room, Primary Bedroom, Bedroom 2, Bedroom 3, Bedroom 4, Kitchen, Game Room, Laundry, Workshop, Bathroom 2, Bonus Room, Primary Bathroom
Basement Full, Walkout Level, Rear Entrance, Fully Finished
Main Level Bedrooms 4
Interior
Interior Features Entry Level Bedroom, Family Room Off Kitchen, Combination Dining/Living, Kitchen - Island, Upgraded Countertops, Primary Bath(s), Wood Floors, Window Treatments, Ceiling Fan(s), Walk-in Closet(s), Bar
Hot Water Natural Gas, Tankless
Heating Forced Air, Wood Burn Stove
Cooling Central A/C
Flooring Hardwood
Fireplaces Number 1
Fireplaces Type Brick, Wood, Mantel(s)
Equipment Built-In Microwave, Dishwasher, Disposal, Refrigerator, Icemaker, Stove, Washer - Front Loading, Dryer - Front Loading
Furnishings Yes
Fireplace Y
Appliance Built-In Microwave, Dishwasher, Disposal, Refrigerator, Icemaker, Stove, Washer - Front Loading, Dryer - Front Loading
Heat Source Electric, Wood
Laundry Washer In Unit, Dryer In Unit, Lower Floor
Exterior
Exterior Feature Deck(s), Balcony, Porch(es), Enclosed
Water Access N
View Mountain, Panoramic, Trees/Woods
Roof Type Metal
Accessibility None
Porch Deck(s), Balcony, Porch(es), Enclosed
Garage N
Building
Lot Description Not In Development, Mountainous, Trees/Wooded, Secluded, Backs to Trees
Story 2
Sewer Septic = # of BR
Water Well
Architectural Style Log Home
Level or Stories 2
Additional Building Above Grade, Below Grade
Structure Type Wood Ceilings,Wood Walls
New Construction N
Schools
Elementary Schools Blue Ridge
Middle Schools Harpers Ferry
High Schools Washington
School District Jefferson County Schools
Others
Senior Community No
Tax ID 0223K002100000000
Ownership Fee Simple
SqFt Source Assessor
Acceptable Financing FHA, USDA, VA, Rural Development, Cash, Conventional
Listing Terms FHA, USDA, VA, Rural Development, Cash, Conventional
Financing FHA,USDA,VA,Rural Development,Cash,Conventional
Special Listing Condition Standard
Read Less Info
Want to know what your home might be worth? Contact us for a FREE valuation!

Our team is ready to help you sell your home for the highest possible price ASAP

Bought with Saira L. Campbell • Century 21 Sterling Realty

"My job is to find and attract mastery-based agents to the office, protect the culture, and make sure everyone is happy! "






