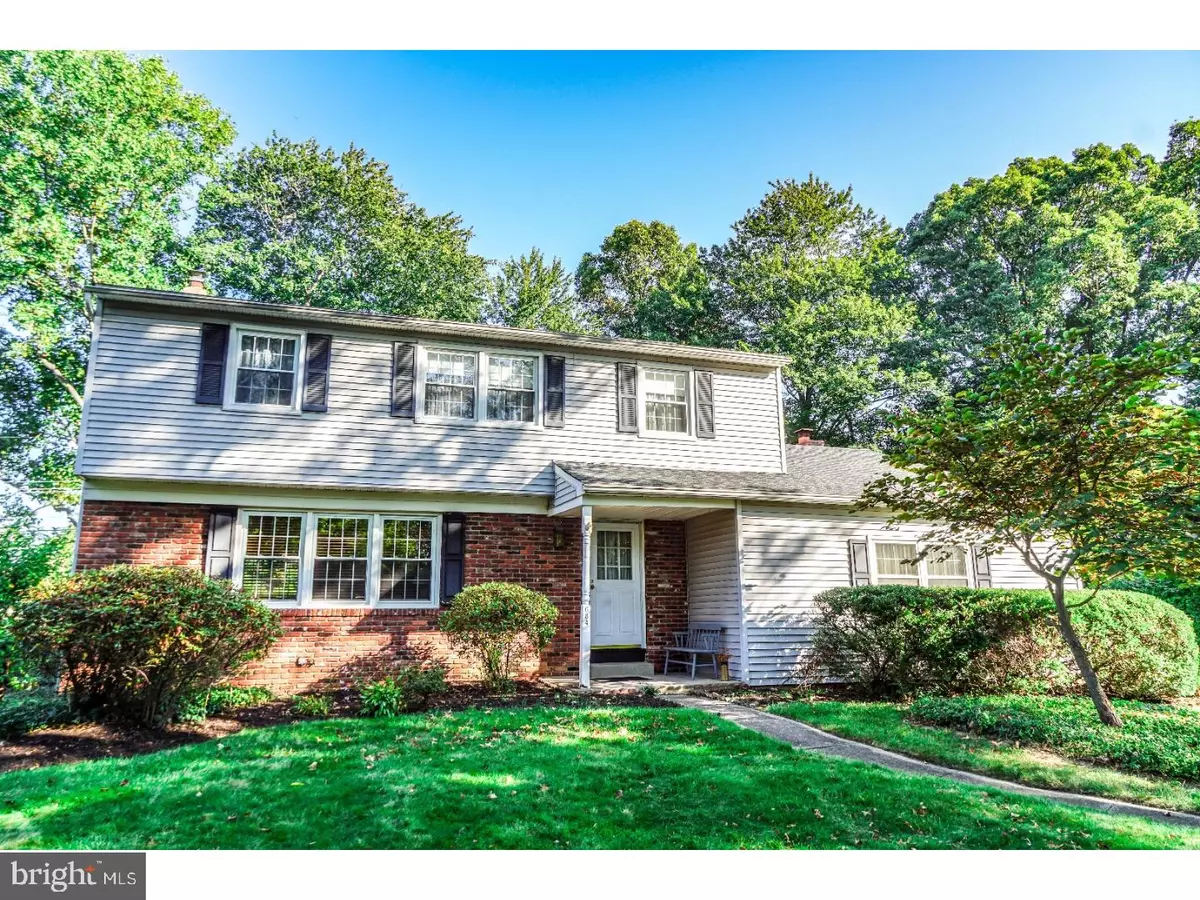$352,000
$369,900
4.8%For more information regarding the value of a property, please contact us for a free consultation.
4 Beds
3 Baths
2,304 SqFt
SOLD DATE : 12/11/2017
Key Details
Sold Price $352,000
Property Type Single Family Home
Sub Type Detached
Listing Status Sold
Purchase Type For Sale
Square Footage 2,304 sqft
Price per Sqft $152
Subdivision Hickory Hills
MLS Listing ID 1001257107
Sold Date 12/11/17
Style Colonial
Bedrooms 4
Full Baths 2
Half Baths 1
HOA Y/N N
Abv Grd Liv Area 2,304
Originating Board TREND
Year Built 1965
Annual Tax Amount $7,078
Tax Year 2017
Lot Size 0.450 Acres
Acres 0.45
Lot Dimensions 166X118
Property Description
Looking for an affordable 4 bedroom home with a Yardley address and Pennsbury School District? Look no further! Come take a look at this charming 4 bedroom home today. This 2304 sq.ft. home is situated on an oversized lot that is almost a half an acre in the heart of Yardley. Walk up to the covered entry and enter your front door to amazing hardwood floors in the living room. From the Living room you can get to the elegant Dining room that also has hardwood floors but in addition offers a bay window, crown molding and chair moldings. Your kitchen is right off the Dining room which makes entertaining your family or guests a breeze. This spacious kitchen has lots of natural light with a window at the sink so you can look out to your backyard. Your kitchen has plenty of room for a table and chairs to make it the perfect eat in kitchen. From the kitchen you can still enjoy your brick front gas fireplace in the Family room. The Family room has plenty of space, but feels even larger with the bay window overlooking your backyard. Main floor even has a powder room for added convenience along with an over sized laundry room that has ceramic tile throughout it. Upstairs Living area has your Main Bedroom with a full bathroom for the perfect owners retreat. In addition the upstairs living space has 3 additional bedrooms and a shared bathroom. You might be pleasantly surprised at what is underneath the carpet in these bedrooms, untouched hardwood floors! Located on this over sized lot you have 2 storage sheds that stay with the home for added storage, in addition your over sized 1 car garage provides you even more storage space. Windows have been replaced over the years with Pella and Andersen windows. This home is ready for new owners to make it their very own.
Location
State PA
County Bucks
Area Lower Makefield Twp (10120)
Zoning R2
Rooms
Other Rooms Living Room, Dining Room, Primary Bedroom, Bedroom 2, Bedroom 3, Kitchen, Family Room, Bedroom 1, Laundry, Other, Attic
Basement Full, Unfinished
Interior
Interior Features Primary Bath(s), Ceiling Fan(s), Kitchen - Eat-In
Hot Water Electric
Heating Oil, Forced Air
Cooling Central A/C
Flooring Wood, Fully Carpeted, Vinyl, Tile/Brick
Fireplaces Number 1
Fireplaces Type Brick
Equipment Dishwasher, Disposal
Fireplace Y
Window Features Bay/Bow
Appliance Dishwasher, Disposal
Heat Source Oil
Laundry Main Floor
Exterior
Garage Spaces 4.0
Utilities Available Cable TV
Water Access N
Roof Type Shingle
Accessibility None
Total Parking Spaces 4
Garage N
Building
Lot Description Level
Story 2
Sewer Public Sewer
Water Public
Architectural Style Colonial
Level or Stories 2
Additional Building Above Grade
New Construction N
Schools
Elementary Schools Fallsington
Middle Schools Pennwood
High Schools Pennsbury
School District Pennsbury
Others
Pets Allowed Y
Senior Community No
Tax ID 20-042-245
Ownership Fee Simple
Acceptable Financing Conventional
Listing Terms Conventional
Financing Conventional
Pets Description Case by Case Basis
Read Less Info
Want to know what your home might be worth? Contact us for a FREE valuation!

Our team is ready to help you sell your home for the highest possible price ASAP

Bought with Richard C Hoskins • BHHS Fox & Roach-Newtown

"My job is to find and attract mastery-based agents to the office, protect the culture, and make sure everyone is happy! "






