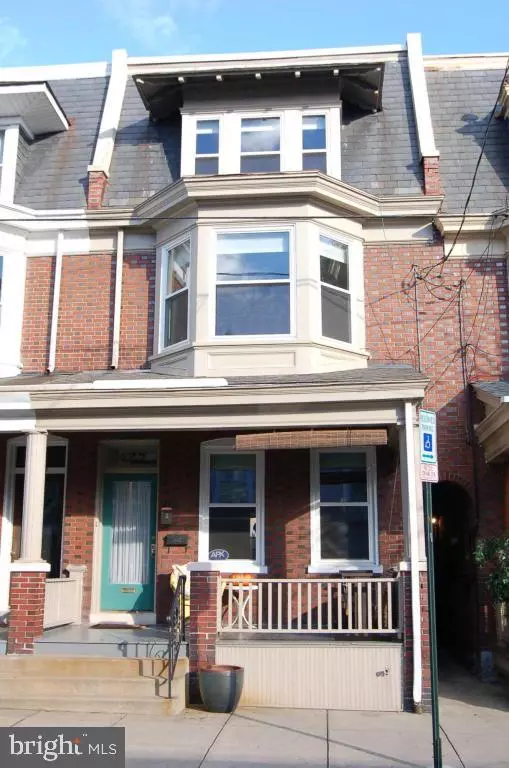$160,000
$159,900
0.1%For more information regarding the value of a property, please contact us for a free consultation.
4 Beds
2 Baths
1,807 SqFt
SOLD DATE : 01/13/2017
Key Details
Sold Price $160,000
Property Type Townhouse
Sub Type Interior Row/Townhouse
Listing Status Sold
Purchase Type For Sale
Square Footage 1,807 sqft
Price per Sqft $88
Subdivision Chestnut Hill
MLS Listing ID 1002986063
Sold Date 01/13/17
Style Traditional
Bedrooms 4
Full Baths 2
HOA Y/N N
Abv Grd Liv Area 1,807
Originating Board LCAOR
Year Built 1910
Annual Tax Amount $3,777
Lot Size 1,306 Sqft
Acres 0.03
Lot Dimensions 17.2 x 86
Property Description
Chestnut Hill Neighborhood in Lancaster City's West End. Immaculate 4 bedroom, 2 bath home with formal living room, dining room and eat-in kitchen with granite counter tops and stainless steel appliances. Hardwood floors and lots of fresh paint. Skylight in second-floor hallway. Comfortable Master Bedroom with great closet space. 3 additional nice sized bedrooms. Enjoy the private rear deck that overlooks a nicely landscaped rear yard. New
Location
State PA
County Lancaster
Area Lancaster City (10533)
Zoning RESIDENTIAL
Rooms
Other Rooms Living Room, Dining Room, Bedroom 2, Bedroom 3, Bedroom 4, Kitchen, Bedroom 1, Laundry, Bathroom 2, Bathroom 3
Basement Full, Outside Entrance
Interior
Interior Features Kitchen - Eat-In, Formal/Separate Dining Room, Built-Ins, WhirlPool/HotTub, Skylight(s)
Hot Water Natural Gas
Heating None
Cooling Central A/C
Flooring Hardwood
Equipment Dryer, Refrigerator, Washer, Dishwasher, Built-In Microwave, Oven/Range - Gas
Fireplace N
Window Features Screens,Storm
Appliance Dryer, Refrigerator, Washer, Dishwasher, Built-In Microwave, Oven/Range - Gas
Heat Source Natural Gas
Exterior
Exterior Feature Balcony, Porch(es)
Fence Other, Wire
Utilities Available Cable TV Available
Amenities Available None
Waterfront N
Water Access N
Roof Type Shingle,Composite,Rubber
Porch Balcony, Porch(es)
Road Frontage Public
Garage N
Building
Story 3+
Sewer Public Sewer
Water Public
Architectural Style Traditional
Level or Stories 3+
Additional Building Above Grade, Below Grade
New Construction N
Schools
Elementary Schools Wharton
Middle Schools John F Reynolds
High Schools Mccaskey Campus
School District School District Of Lancaster
Others
HOA Fee Include None
Tax ID 3393785900000
Ownership Other
SqFt Source Estimated
Security Features Smoke Detector
Acceptable Financing Conventional, FHA, VA
Listing Terms Conventional, FHA, VA
Financing Conventional,FHA,VA
Read Less Info
Want to know what your home might be worth? Contact us for a FREE valuation!

Our team is ready to help you sell your home for the highest possible price ASAP

Bought with Joseph W. Buchert • Heroes Real Estate

"My job is to find and attract mastery-based agents to the office, protect the culture, and make sure everyone is happy! "






