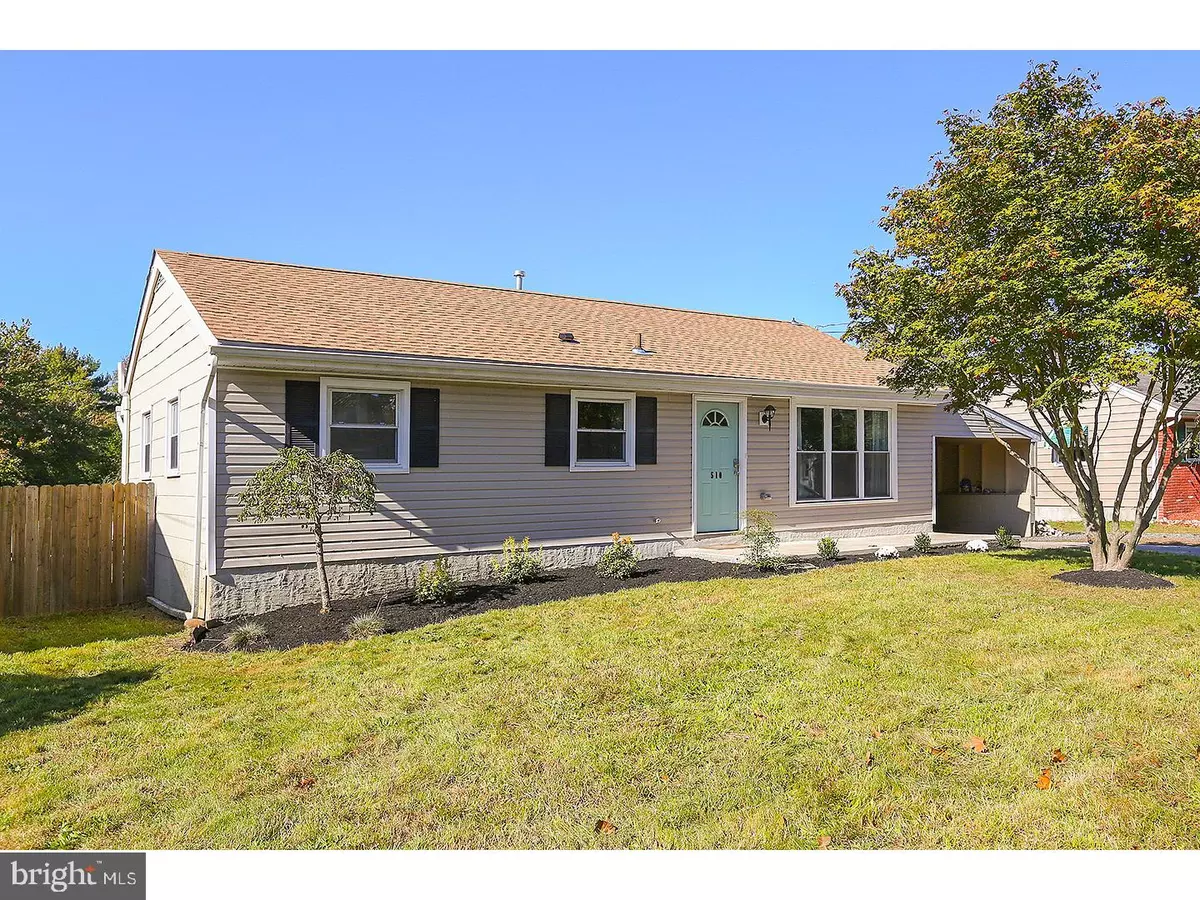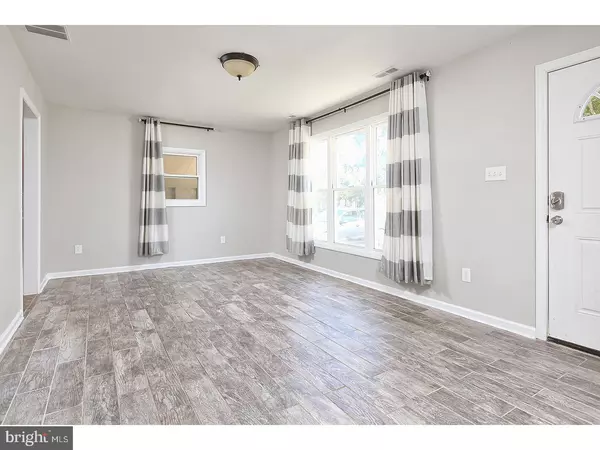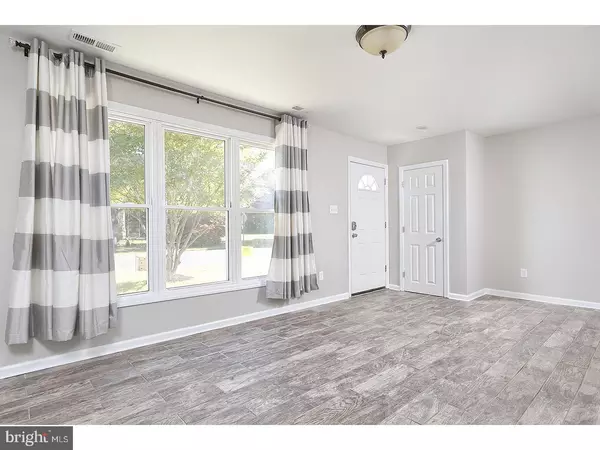$144,900
$144,900
For more information regarding the value of a property, please contact us for a free consultation.
3 Beds
1 Bath
960 SqFt
SOLD DATE : 01/02/2018
Key Details
Sold Price $144,900
Property Type Single Family Home
Sub Type Detached
Listing Status Sold
Purchase Type For Sale
Square Footage 960 sqft
Price per Sqft $150
Subdivision Blenheim
MLS Listing ID 1003283137
Sold Date 01/02/18
Style Ranch/Rambler
Bedrooms 3
Full Baths 1
HOA Y/N N
Abv Grd Liv Area 960
Originating Board TREND
Year Built 1956
Annual Tax Amount $5,047
Tax Year 2016
Lot Size 9,148 Sqft
Acres 0.21
Lot Dimensions 70X135
Property Description
Don't miss out on this completely renovated home down to the studs in 2015. Newer drywall, newer electric service, newer windows, newer trim, newer Kitchen, newer 42 inch cabinetry, newer Granite counters, newer Stainless Steel appliances, newer flooring, newer Bathroom, newer tankless water heater, newer gas heater, newer central air, newer tile backsplash, newer roof and much more! Great curb appeal is evident as you pull up with the newly landscaped flower beds and newer concrete Patio/walkway area. Step inside the completely renovated home to the spacious Living room with the updated wood looking tile flooring. This area opens to the expanded Kitchen floor plan with it's upgraded cabinetry, tiled back splash, Granite counters, Stainless Steel appliances, tile flooring, under mount Stainless Steel sink and high hat accent lighting above. This area also features the Laundry closet for washer and dryer, tank-less water heater and 200 amp circuit breakers. Down the hall you will find the 3 Bedrooms and the remodeled full Bath with ceramic tile tub surround and tile flooring. The hallway features pull down steps to the attic with the high efficient HVAC. The exterior features vinyl sided front, attached carport and fenced rear yard with flood lights. For precaution, the property was treated for termites in July, 2017. Property is conveniently located near the mall, home improvement centers, movie theaters, restaurants, Rt42 & Rt55 to be in the City, Jersey Shore and Delaware within minutes.
Location
State NJ
County Camden
Area Gloucester Twp (20415)
Zoning RES
Rooms
Other Rooms Living Room, Primary Bedroom, Bedroom 2, Kitchen, Bedroom 1, Attic
Interior
Interior Features Kitchen - Eat-In
Hot Water Natural Gas
Heating Gas, Forced Air
Cooling Central A/C
Flooring Fully Carpeted, Tile/Brick
Equipment Dishwasher, Built-In Microwave
Fireplace N
Window Features Energy Efficient,Replacement
Appliance Dishwasher, Built-In Microwave
Heat Source Natural Gas
Laundry Main Floor
Exterior
Exterior Feature Patio(s)
Garage Spaces 2.0
Fence Other
Utilities Available Cable TV
Water Access N
Roof Type Pitched,Shingle
Accessibility None
Porch Patio(s)
Total Parking Spaces 2
Garage N
Building
Lot Description Level, Open, Front Yard, Rear Yard, SideYard(s)
Story 1
Sewer Public Sewer
Water Public
Architectural Style Ranch/Rambler
Level or Stories 1
Additional Building Above Grade
New Construction N
Schools
School District Black Horse Pike Regional Schools
Others
Senior Community No
Tax ID 15-10302-00017
Ownership Fee Simple
Acceptable Financing Conventional, VA, FHA 203(b)
Listing Terms Conventional, VA, FHA 203(b)
Financing Conventional,VA,FHA 203(b)
Read Less Info
Want to know what your home might be worth? Contact us for a FREE valuation!

Our team is ready to help you sell your home for the highest possible price ASAP

Bought with JoAnn Portnoy • Keller Williams Realty - Washington Township

"My job is to find and attract mastery-based agents to the office, protect the culture, and make sure everyone is happy! "






