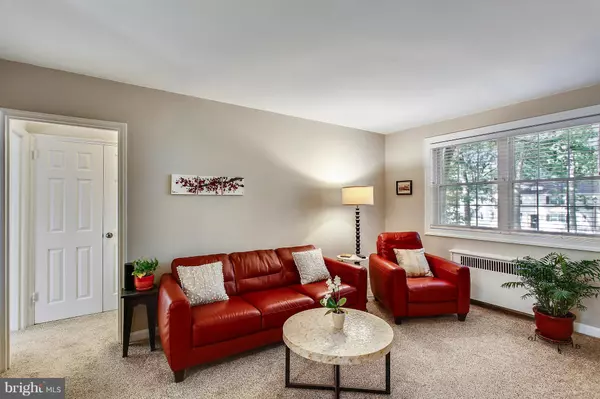$210,000
$210,000
For more information regarding the value of a property, please contact us for a free consultation.
1 Bed
1 Bath
665 SqFt
SOLD DATE : 08/18/2017
Key Details
Sold Price $210,000
Property Type Condo
Sub Type Condo/Co-op
Listing Status Sold
Purchase Type For Sale
Square Footage 665 sqft
Price per Sqft $315
Subdivision Arlington Oaks
MLS Listing ID 1001622861
Sold Date 08/18/17
Style Traditional
Bedrooms 1
Full Baths 1
Condo Fees $395/mo
HOA Y/N N
Abv Grd Liv Area 665
Originating Board MRIS
Year Built 1940
Annual Tax Amount $1,932
Tax Year 2016
Property Description
NEW PRICE! Beautifully updated 1 BR garden style condo located within 1mi of 2 metros. Completely renovated kitchen: 42" upper cabinets, quartz counters, glass blacksplash, SS appliances, recessed lighting w/beautiful modern tile flooring. Updated bath, newer windows, carpet & window treatments. Freshly painted a neutral palette & "popcorn" ceiling removed. Low condo fee include gas, water & heat.
Location
State VA
County Arlington
Zoning RA8-18
Rooms
Other Rooms Living Room, Dining Room, Primary Bedroom, Kitchen
Main Level Bedrooms 1
Interior
Interior Features Kitchen - Galley, Combination Dining/Living, Window Treatments, Recessed Lighting, Floor Plan - Open
Hot Water Natural Gas
Heating Radiator
Cooling Wall Unit, Ceiling Fan(s)
Equipment Refrigerator, Oven/Range - Gas, Microwave, Dishwasher, Disposal
Fireplace N
Window Features Double Pane
Appliance Refrigerator, Oven/Range - Gas, Microwave, Dishwasher, Disposal
Heat Source Natural Gas
Exterior
Community Features Parking, Covenants, Moving Fees Required, Pets - Size Restrict
Utilities Available Cable TV Available, Fiber Optics Available
Amenities Available Club House, Fitness Center, Party Room, Exercise Room
Waterfront N
Water Access N
Accessibility None
Garage N
Private Pool N
Building
Story 1
Unit Features Garden 1 - 4 Floors
Sewer Public Sewer
Water Public
Architectural Style Traditional
Level or Stories 1
Additional Building Above Grade
New Construction N
Schools
Elementary Schools Barrett
Middle Schools Swanson
High Schools Washington-Liberty
School District Arlington County Public Schools
Others
HOA Fee Include Ext Bldg Maint,Lawn Maintenance,Management,Insurance,Snow Removal,Trash,Water,Heat
Senior Community No
Tax ID 20-028-062
Ownership Condominium
Security Features Main Entrance Lock,Smoke Detector
Special Listing Condition Standard
Read Less Info
Want to know what your home might be worth? Contact us for a FREE valuation!

Our team is ready to help you sell your home for the highest possible price ASAP

Bought with Marcia M Bowlds • McEnearney Associates, Inc.

"My job is to find and attract mastery-based agents to the office, protect the culture, and make sure everyone is happy! "






