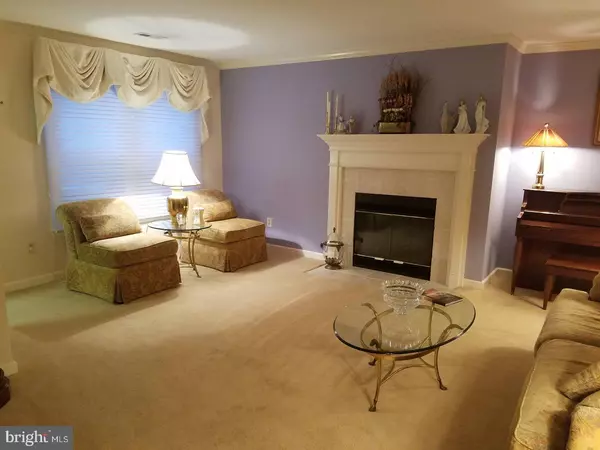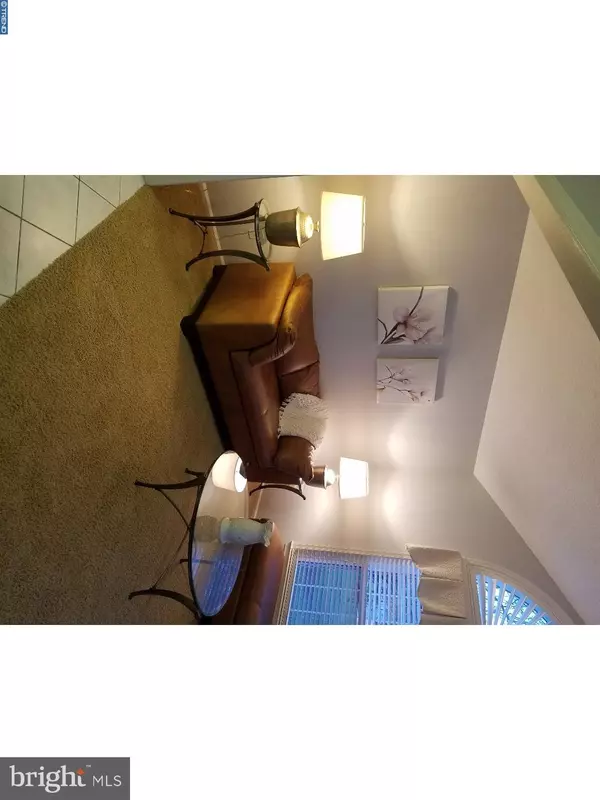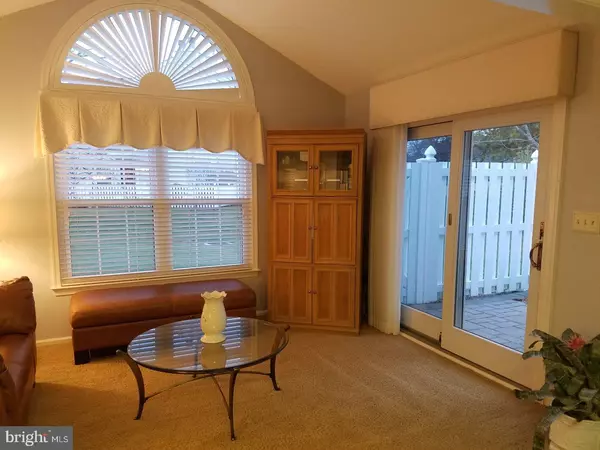$261,000
$259,900
0.4%For more information regarding the value of a property, please contact us for a free consultation.
2 Beds
2 Baths
1,430 SqFt
SOLD DATE : 03/16/2017
Key Details
Sold Price $261,000
Property Type Single Family Home
Sub Type Unit/Flat/Apartment
Listing Status Sold
Purchase Type For Sale
Square Footage 1,430 sqft
Price per Sqft $182
Subdivision Makefield Glen
MLS Listing ID 1002601375
Sold Date 03/16/17
Style Contemporary
Bedrooms 2
Full Baths 2
HOA Fees $227/mo
HOA Y/N N
Abv Grd Liv Area 1,430
Originating Board TREND
Year Built 1988
Annual Tax Amount $5,108
Tax Year 2017
Property Description
First-floor Barrington unit in desirable Makefield Glen, meticulously maintained by its original owner. Custom woodwork throughout including crown molding in the living room, dining, foyer and hallway. Karastan carpeting in the living, dining, family rooms, hall and master bedroom. The foyer features a natural stone tile floor and direct garage access. Living room includes a fireplace with custom mantel and natural stone tile surround. The kitchen features a ceramic tile floor and backsplash, updated cabinets with a pantry offering plenty of storage, Corian countertop, an upgraded Profile slide-in range, built-in microwave, bisque-colored appliances and a large custom framed pass-through to the dining area. Kitchen is open to the family room which has a vaulted ceiling and upgraded Anderson French gliding-door leading to a custom paver patio. Vinyl shadowbox fence and outdoor storage closet complete the patio area. Spacious master bedroom has both a walk-in closet and a sliding-door closet. 2nd bedroom features a custom sitting and/or office area. The master and hall baths are fully renovated featuring upgraded granite tops, ceiling-height tiled tub and shower surrounds. Replacement windows throughout 2016. HVAC replaced 2015. Freshly painted. This home is light, bright, airy, open feeling and terrific for entertaining. Property is pristine and move-in ready.
Location
State PA
County Bucks
Area Lower Makefield Twp (10120)
Zoning R4
Rooms
Other Rooms Living Room, Dining Room, Primary Bedroom, Kitchen, Family Room, Bedroom 1
Interior
Interior Features Kitchen - Eat-In
Hot Water Natural Gas
Heating Gas
Cooling Central A/C
Fireplaces Number 1
Fireplace Y
Heat Source Natural Gas
Laundry Main Floor
Exterior
Garage Spaces 3.0
Amenities Available Swimming Pool, Club House
Water Access N
Accessibility None
Total Parking Spaces 3
Garage N
Building
Story 1
Sewer Public Sewer
Water Public
Architectural Style Contemporary
Level or Stories 1
Additional Building Above Grade
New Construction N
Schools
High Schools Pennsbury
School District Pennsbury
Others
HOA Fee Include Pool(s),Common Area Maintenance,Ext Bldg Maint,Lawn Maintenance,Snow Removal,Trash
Senior Community No
Tax ID 20-015-142-107
Ownership Condominium
Read Less Info
Want to know what your home might be worth? Contact us for a FREE valuation!

Our team is ready to help you sell your home for the highest possible price ASAP

Bought with Mark A Redding • BHHS Fox & Roach -Yardley/Newtown

"My job is to find and attract mastery-based agents to the office, protect the culture, and make sure everyone is happy! "






