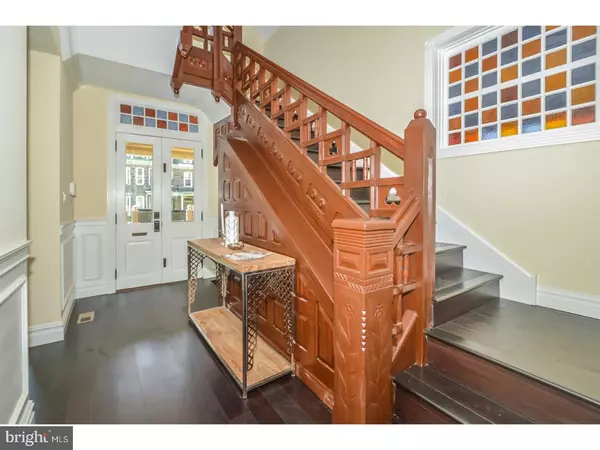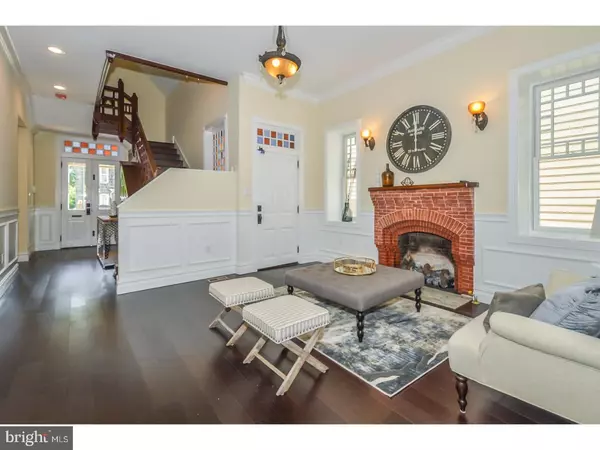$427,500
$459,900
7.0%For more information regarding the value of a property, please contact us for a free consultation.
4 Beds
3 Baths
2,915 SqFt
SOLD DATE : 03/01/2017
Key Details
Sold Price $427,500
Property Type Single Family Home
Sub Type Twin/Semi-Detached
Listing Status Sold
Purchase Type For Sale
Square Footage 2,915 sqft
Price per Sqft $146
Subdivision Manayunk
MLS Listing ID 1003210191
Sold Date 03/01/17
Style Victorian
Bedrooms 4
Full Baths 2
Half Baths 1
HOA Fees $70/mo
HOA Y/N Y
Abv Grd Liv Area 2,915
Originating Board TREND
Year Built 1883
Tax Year 2016
Lot Size 3,648 Sqft
Acres 0.08
Lot Dimensions 38X96
Property Description
Own a piece of Philadelphia History with this red brick Queen Anne style twin home with characteristic Eastlake architectural styling. This home was originally built in 1882 and has been fully renovated and restored to its greatness. This architectural gem features 4 bedrooms, 2.5 bathrooms, a finished basement and 14 foot tall ceilings on the main level with a living room, sitting parlor area with gas fireplace, a formal dining room, and a modern kitchen with stainless steel Samsung appliances including a six burner gas range. The home also features ornate crown molding and wainscoting throughout the main level, a back patio area and a large wrap around porch in the front, two-zone HVAC, and a fully tiled four-fixture master bathroom. The front facade is adorned with a restored ornate bracketed cornice typical of the Queen Anne style, with decorative eave returns just below the gabled third facade. The gable contains restored decorative wood elements below and along the eave. The new wrap around porch with some original posts, also typical of the Queen Anne style, extends from the front steps to the front entry. The restored double wood doors carved in the Eastlake geometric style are tastefully varnished. The new custom windows were designed to mimic the original wood windows, with classic Queen Anne upper sashes comprised of one large center pane and smaller panes wrapping around it. Directly above the original entrance doors is a large transom composed in the same Queen Anne style as the upper sashes, but with multi-colored panes. The west side entrance creates a grand center hall with original switchback stairs, in varnished wood carved in the Eastlake style. The center parlor features an original mantelpiece that has been restored to the original brick and is a working gas fireplace. There is another mantelpiece in the main living room with original woodwork and inset tiles with a center tile depicting a scene of the Wissahickon Creek. The home is part of an eight-unit development project which is comprised of seven new construction townhomes and this historic renovation. Each of the homes feature off street parking located in the rear of the homes which is accessed via a common drive aisle from Sumac Street. A site plan is included as part of the marketing materials. APPROVED 10 YEAR TAX ABATEMENT! Make an appointment today to truly understand this homes greatness.
Location
State PA
County Philadelphia
Area 19128 (19128)
Zoning RSA5
Rooms
Other Rooms Living Room, Dining Room, Primary Bedroom, Bedroom 2, Bedroom 3, Kitchen, Family Room, Bedroom 1, Attic
Basement Full, Fully Finished
Interior
Interior Features Primary Bath(s), Kitchen - Eat-In
Hot Water Electric
Heating Gas, Forced Air, Zoned, Energy Star Heating System, Programmable Thermostat
Cooling Central A/C
Flooring Wood
Fireplaces Number 2
Fireplaces Type Brick, Gas/Propane, Non-Functioning
Equipment Disposal, Energy Efficient Appliances
Fireplace Y
Window Features Energy Efficient,Replacement
Appliance Disposal, Energy Efficient Appliances
Heat Source Natural Gas
Laundry Upper Floor
Exterior
Exterior Feature Patio(s), Porch(es)
Garage Spaces 1.0
Fence Other
Utilities Available Cable TV
Waterfront N
Water Access N
Roof Type Shingle
Accessibility None
Porch Patio(s), Porch(es)
Total Parking Spaces 1
Garage N
Building
Lot Description Front Yard
Story 3+
Foundation Stone
Sewer Public Sewer
Water Public
Architectural Style Victorian
Level or Stories 3+
Additional Building Above Grade
Structure Type Cathedral Ceilings
New Construction N
Schools
School District The School District Of Philadelphia
Others
HOA Fee Include Common Area Maintenance,Snow Removal,Insurance
Senior Community No
Tax ID 213024700
Ownership Fee Simple
Acceptable Financing Conventional, FHA 203(b)
Listing Terms Conventional, FHA 203(b)
Financing Conventional,FHA 203(b)
Read Less Info
Want to know what your home might be worth? Contact us for a FREE valuation!

Our team is ready to help you sell your home for the highest possible price ASAP

Bought with Heather J Baumgardner • BHHS Fox & Roach At the Harper, Rittenhouse Square

"My job is to find and attract mastery-based agents to the office, protect the culture, and make sure everyone is happy! "






