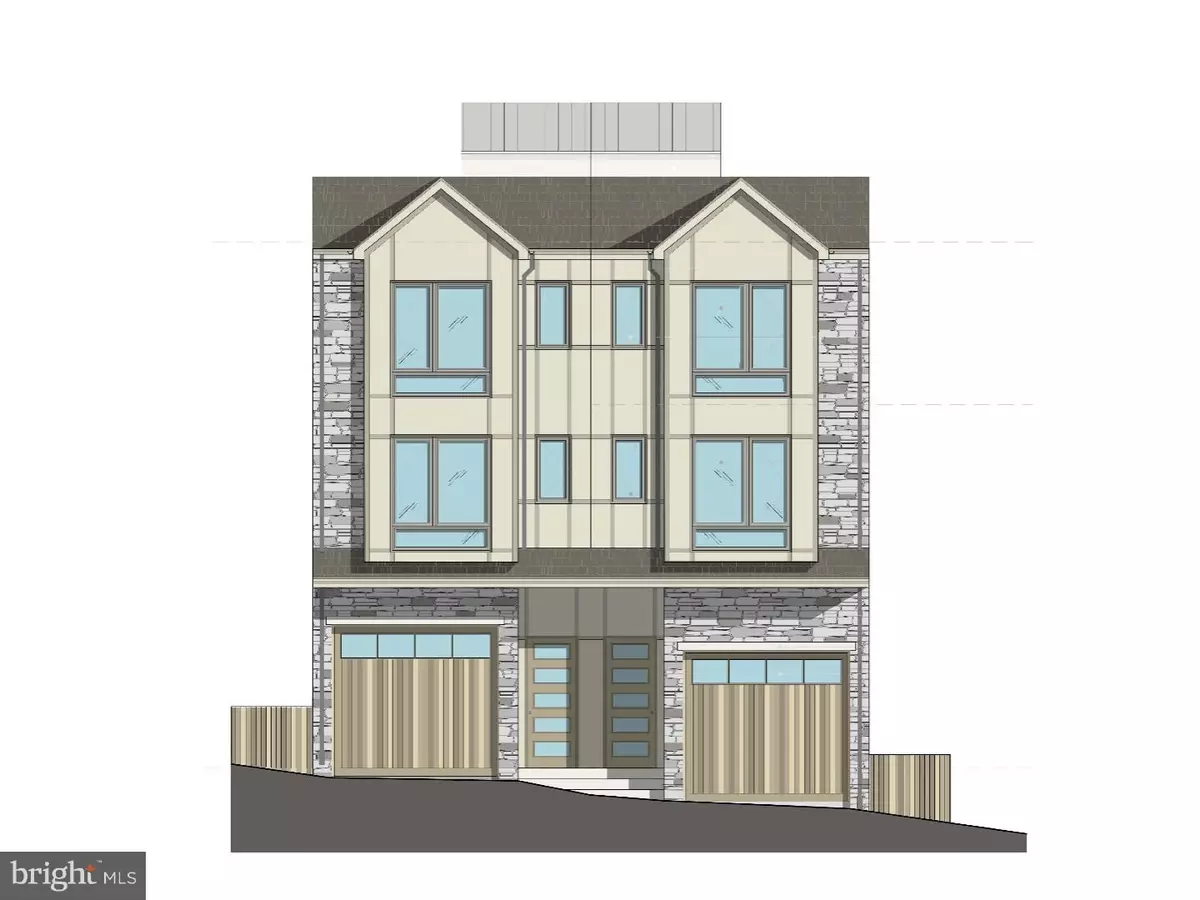$655,000
$650,000
0.8%For more information regarding the value of a property, please contact us for a free consultation.
3 Beds
5 Baths
SOLD DATE : 04/07/2017
Key Details
Sold Price $655,000
Property Type Townhouse
Sub Type Interior Row/Townhouse
Listing Status Sold
Purchase Type For Sale
Subdivision Manayunk
MLS Listing ID 1003629315
Sold Date 04/07/17
Style Contemporary
Bedrooms 3
Full Baths 3
Half Baths 2
HOA Y/N N
Originating Board TREND
Year Built 2016
Tax Year 2016
Property Description
This is not your ordinary new construction contemporary townhouse in Manayunk. Many Green Features. Exceptional quality. Incredible views. These 2 new homes nestled in the hills of Manayunk designed by Harman Deutsch are built with the highest quality materials and many green features including closed cell spray foam insulation throughout, tank less hot water heater, high efficiency HVAC system, and BF Rich windows and doors with a lifetime warranty. 4" recessed lights, hardwood floors throughout. First floor features entry hallway with guest bedroom and full hall bathroom. Laundry closet for side by side washer/dryer. Access to very nice-sized fenced in grassy back yard perfect for dog lovers! Ascend to the expansive open-concept living floor with nearly 11 ft ceilings. Large living room with wall of glass opening out to 17'x10' trex deck with gorgeous open view. Large open chef's kitchen with quartzite counters and oversized island, white cabinets and stainless steel appliances. Ascend 3 steps to very rare large dining room perfect for entertaining. Powder room. Upstairs is a huge master-suite oasis. Master bedroom with both western views through wall of glass as well as Center City skyline view. En-suite bathroom with oversized step-in shower with rain shower head as well as 6 spray heads, dual vanity. Guest bedroom and hall bathroom plus second laundry closet for side by side washer/dryer. Ascend to the pilot house with wet bar opening out to large rooftop deck with explosive Center City and Ben Franklin bridge views. Fabulous entertaining space with gas hook up. Large lower level with nearly 11 foot ceilings could be built out as a 4th bedroom plus plenty of space for media room/game room/play room. Additional room would make perfect office. Powder room. Spacious storage closet. 1-car attached garage with optional car lift for a second car. Truly an execeptional high quality home. Close to Main Street and the train, Easy access to Center City, the suburbs and major highways. 10-year property tax abatement.
Location
State PA
County Philadelphia
Area 19127 (19127)
Zoning RSA5
Rooms
Other Rooms Living Room, Dining Room, Primary Bedroom, Bedroom 2, Kitchen, Family Room, Bedroom 1
Basement Full, Fully Finished
Interior
Interior Features Primary Bath(s), Kitchen - Island
Hot Water Natural Gas
Heating Gas, Hot Water
Cooling Central A/C
Flooring Wood, Tile/Brick
Fireplace N
Heat Source Natural Gas
Laundry Main Floor, Upper Floor
Exterior
Exterior Feature Deck(s), Roof
Garage Inside Access
Garage Spaces 2.0
Utilities Available Cable TV
Waterfront N
Water Access N
Roof Type Flat,Pitched
Accessibility None
Porch Deck(s), Roof
Attached Garage 1
Total Parking Spaces 2
Garage Y
Building
Story 3+
Foundation Concrete Perimeter
Sewer Public Sewer
Water Public
Architectural Style Contemporary
Level or Stories 3+
Structure Type 9'+ Ceilings
New Construction Y
Schools
School District The School District Of Philadelphia
Others
Senior Community No
Ownership Fee Simple
Read Less Info
Want to know what your home might be worth? Contact us for a FREE valuation!

Our team is ready to help you sell your home for the highest possible price ASAP

Bought with Renee Paray • Coldwell Banker Realty

"My job is to find and attract mastery-based agents to the office, protect the culture, and make sure everyone is happy! "

