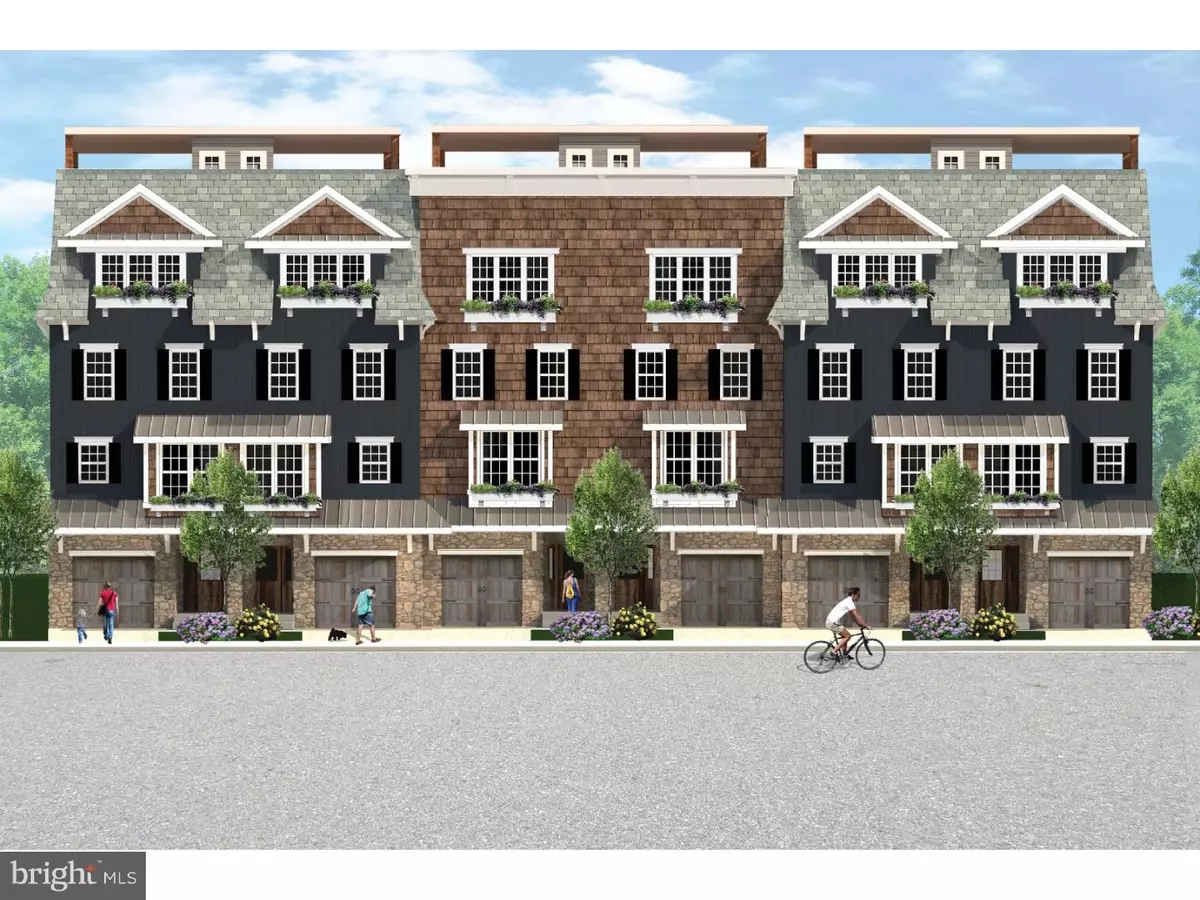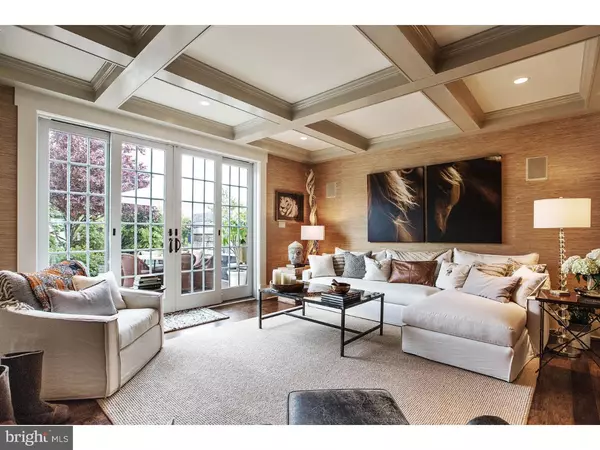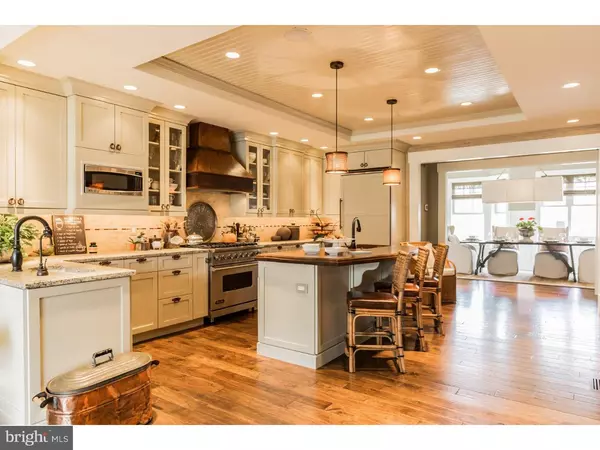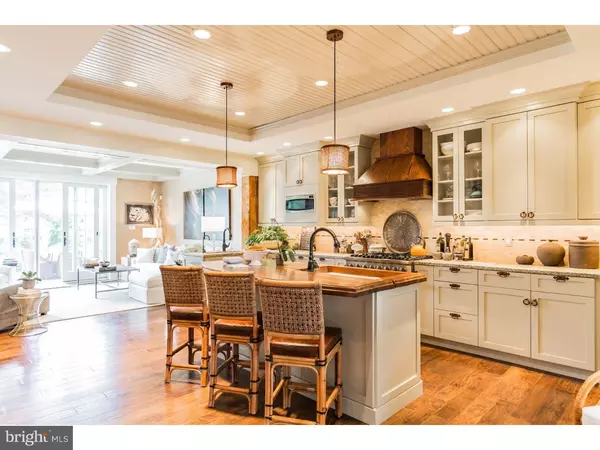$753,092
$753,000
For more information regarding the value of a property, please contact us for a free consultation.
3 Beds
5 Baths
3,308 SqFt
SOLD DATE : 04/17/2017
Key Details
Sold Price $753,092
Property Type Townhouse
Sub Type End of Row/Townhouse
Listing Status Sold
Purchase Type For Sale
Square Footage 3,308 sqft
Price per Sqft $227
Subdivision Manayunk
MLS Listing ID 1003641947
Sold Date 04/17/17
Style Other
Bedrooms 3
Full Baths 3
Half Baths 2
HOA Y/N N
Abv Grd Liv Area 3,308
Originating Board TREND
Year Built 2016
Annual Tax Amount $1
Tax Year 2016
Lot Size 1,440 Sqft
Acres 0.03
Lot Dimensions 80 X 18
Property Description
From Zero to Sanctuary in 3.2 seconds. Welcome to The Enclave at Sheldon Crossing! After leading Philadelphia's Sustainable "Green" Building movement for more than a decade, Lehmann Homes has designed the next phase of the most awe-inspiring and luxurious carriage homes to be constructed in the region. Following the success of the original four homes, these 12+ high efficiency units are an oasis hidden on a quiet tree-lined street where you will enjoy your backyard retreat, as well as phenomenal views from the green roof deck and high-performance living. Customize your home to meet all your heart's desires. We push the envelope in luxury and will help create your perfect masterpiece. This interior unit offers 3 bedrooms, 3 full baths and 1 half bath over 4 floors and 3,300+ square feet. In true carriage home style, pull into your driveway and park in your garage on the first level of the home which also offers foyer entry, optional media room with walkout to your yard and mechanical room. The main level is an entertainers utopia that excites the soul with its expansive open floor plan, contemporary and inviting living room flowing to the rear deck; the kitchen elates the senses surrounding a sweeping center island with overhang for stools, 42" fine custom cabinetry, your choice of counter top, GE "Cafe" Stainless Steel Energy Star appliance package, spacious pantry and 5" recessed lighting. Chose between the option of second floor or third floor master suite, which includes the bedroom with lounge area, voluminous walk-in closets, grand master bath that is a true "spa" with soaking tub, dream shower, your choice of tile, dual sinks and more. Other master suite options include split vanities, master laundry room and/or morning kitchen. Choose to keep your laundry on the level with the other 2 bedrooms or if you move to the master level, you will have one bedroom with an extra large walk-in closet. The second and third bedroom each have their own private bathroom. The hybrid vegetative roof offers natural function and natural beauty while adding another level fifth of living space standard with 13 x 16 maintenance-free decking and options to add an unbelievable roof top terrace, wet bar, TV and more! Choice of hardwood flooring throughout with option for carpet in bedrooms, maintenance free stone and siding exterior, permeable walkways, sidewalks and driveways, underground electric. Photos/model has upgrades. Model located at 4711 Sheldon Street.
Location
State PA
County Philadelphia
Area 19128 (19128)
Zoning RSA5
Rooms
Other Rooms Living Room, Dining Room, Primary Bedroom, Bedroom 2, Kitchen, Family Room, Bedroom 1, Laundry
Basement Full, Outside Entrance
Interior
Interior Features Primary Bath(s), Kitchen - Island, Butlers Pantry, Sprinkler System, Wet/Dry Bar, Breakfast Area
Hot Water Other
Heating Geothermal
Cooling Geothermal
Flooring Wood, Tile/Brick
Fireplaces Number 1
Equipment Dishwasher, Refrigerator, Disposal, Energy Efficient Appliances, Built-In Microwave
Fireplace Y
Window Features Energy Efficient
Appliance Dishwasher, Refrigerator, Disposal, Energy Efficient Appliances, Built-In Microwave
Heat Source Geo-thermal
Laundry Upper Floor
Exterior
Exterior Feature Deck(s), Roof
Garage Inside Access, Garage Door Opener
Garage Spaces 3.0
Utilities Available Cable TV
Waterfront N
Water Access N
Roof Type Flat
Accessibility None
Porch Deck(s), Roof
Attached Garage 1
Total Parking Spaces 3
Garage Y
Building
Lot Description Level, Rear Yard
Story 3+
Foundation Concrete Perimeter
Sewer Public Sewer
Water Public
Architectural Style Other
Level or Stories 3+
Additional Building Above Grade
Structure Type 9'+ Ceilings
New Construction Y
Schools
School District The School District Of Philadelphia
Others
Senior Community No
Tax ID 21-1-5292-75
Ownership Fee Simple
Security Features Security System
Acceptable Financing Conventional, VA, FHA 203(b)
Listing Terms Conventional, VA, FHA 203(b)
Financing Conventional,VA,FHA 203(b)
Read Less Info
Want to know what your home might be worth? Contact us for a FREE valuation!

Our team is ready to help you sell your home for the highest possible price ASAP

Bought with Marc Hummel Jr. • BHHS Prime Real Estate

"My job is to find and attract mastery-based agents to the office, protect the culture, and make sure everyone is happy! "






