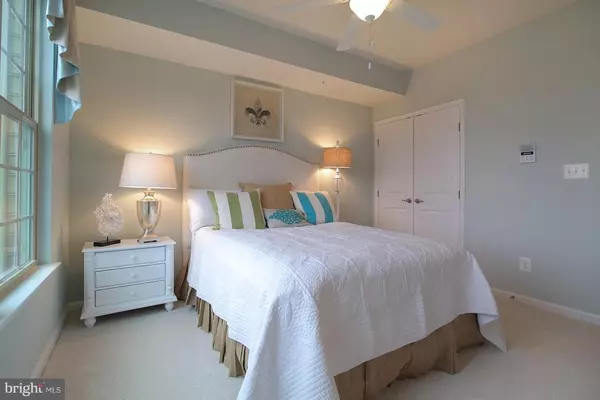$312,990
$312,990
For more information regarding the value of a property, please contact us for a free consultation.
3 Beds
3 Baths
1,606 SqFt
SOLD DATE : 11/28/2017
Key Details
Sold Price $312,990
Property Type Single Family Home
Listing Status Sold
Purchase Type For Sale
Square Footage 1,606 sqft
Price per Sqft $194
Subdivision Glenn Dale Crossing
MLS Listing ID 1001417963
Sold Date 11/28/17
Style Contemporary
Bedrooms 3
Full Baths 2
Half Baths 1
Condo Fees $163/mo
HOA Fees $86/mo
HOA Y/N Y
Abv Grd Liv Area 1,606
Originating Board MRIS
Year Built 2017
Property Description
QUICK MOVE IN NOVEMBER DELIVERY! New construction townhome condominium model over 1,600 sq. ft with tons of upgrades including a Roman Shower in Owners Bath, Plus a very convenient location. 3 bed, 2.5 bath, 1 car garage. Backs to woods. Just 3 miles to 295 and 495! Minutes to Bowie and Greenbelt. Images are representative only. For A Limited Time receive ALL Closing Cost with use of NVRM.
Location
State MD
County Prince Georges
Direction North
Rooms
Other Rooms Primary Bedroom, Bedroom 2, Bedroom 3, Kitchen, Foyer, Great Room, Laundry
Interior
Interior Features Family Room Off Kitchen, Combination Kitchen/Dining, Breakfast Area, Kitchen - Island, Upgraded Countertops, Recessed Lighting, Floor Plan - Open
Hot Water Tankless
Heating Forced Air, Programmable Thermostat
Cooling Programmable Thermostat, Central A/C
Equipment Dishwasher, Disposal, ENERGY STAR Dishwasher, ENERGY STAR Refrigerator, Icemaker, Microwave, Oven - Self Cleaning, Refrigerator, Stove
Fireplace N
Window Features Double Pane,Insulated,Low-E,Screens,Vinyl Clad
Appliance Dishwasher, Disposal, ENERGY STAR Dishwasher, ENERGY STAR Refrigerator, Icemaker, Microwave, Oven - Self Cleaning, Refrigerator, Stove
Heat Source Natural Gas
Exterior
Exterior Feature Balcony
Garage Garage Door Opener
Garage Spaces 1.0
Community Features Other
Utilities Available Under Ground
Amenities Available Common Grounds, Jog/Walk Path, Picnic Area, Tot Lots/Playground
Waterfront N
Water Access N
Roof Type Asphalt
Accessibility Doors - Lever Handle(s)
Porch Balcony
Parking Type Driveway, Attached Garage
Attached Garage 1
Total Parking Spaces 1
Garage Y
Private Pool N
Building
Lot Description Backs to Trees, Landscaping
Story 2
Foundation Slab
Sewer Public Sewer
Water Public
Architectural Style Contemporary
Level or Stories 2
Additional Building Above Grade
Structure Type 9'+ Ceilings,Dry Wall
New Construction Y
Schools
Elementary Schools Call School Board
Middle Schools Call School Board
High Schools Call School Board
School District Prince George'S County Public Schools
Others
HOA Fee Include Insurance,Trash
Senior Community No
Tax ID 9999
Ownership Condominium
Security Features Electric Alarm,Fire Detection System,Main Entrance Lock,Motion Detectors,Sprinkler System - Indoor,Carbon Monoxide Detector(s),Smoke Detector
Special Listing Condition Standard
Read Less Info
Want to know what your home might be worth? Contact us for a FREE valuation!

Our team is ready to help you sell your home for the highest possible price ASAP

Bought with Non Member • Metropolitan Regional Information Systems, Inc.

"My job is to find and attract mastery-based agents to the office, protect the culture, and make sure everyone is happy! "






