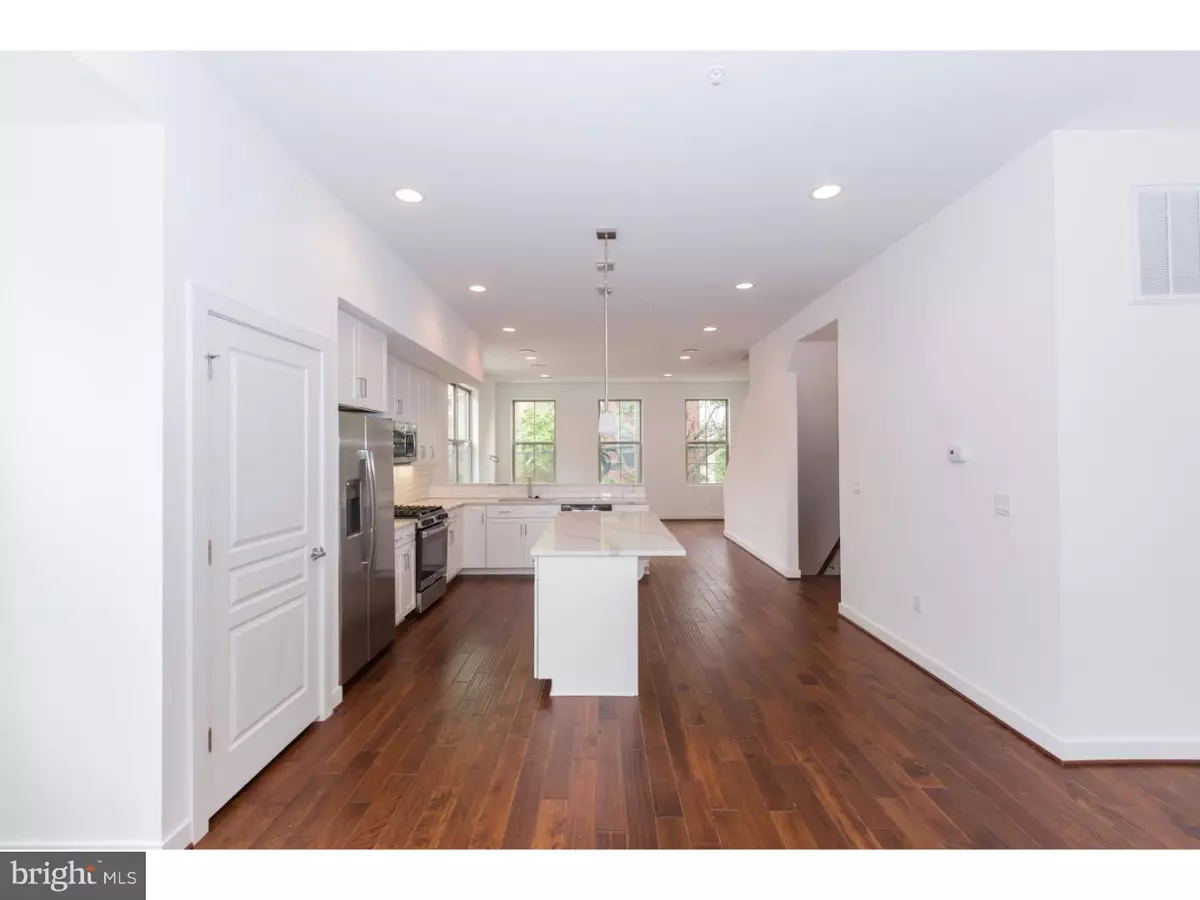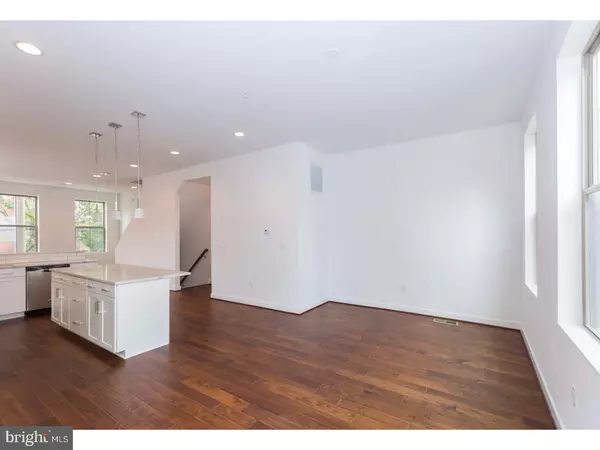$652,500
$659,900
1.1%For more information regarding the value of a property, please contact us for a free consultation.
4 Beds
5 Baths
2,920 SqFt
SOLD DATE : 11/17/2017
Key Details
Sold Price $652,500
Property Type Townhouse
Sub Type Interior Row/Townhouse
Listing Status Sold
Purchase Type For Sale
Square Footage 2,920 sqft
Price per Sqft $223
Subdivision Southwark On Reed
MLS Listing ID 1000303895
Sold Date 11/17/17
Style Colonial,Traditional
Bedrooms 4
Full Baths 4
Half Baths 1
HOA Fees $150/mo
HOA Y/N Y
Abv Grd Liv Area 2,920
Originating Board TREND
Year Built 2017
Annual Tax Amount $800
Tax Year 2016
Lot Size 800 Sqft
Acres 0.01
Lot Dimensions 20X40
Property Description
AVAILABLE NOW! This property is the last garden facing unit available for sale! 1st floor contains a bedroom/ office area, a full bathroom, access to the finished basement, and a 2 CAR GARAGE. 2nd floor is a perfect wide open floor plan, with 3 windows across the front and back you will surely notice the 20ft width of the home. The windows on this level even have remote controlled shades! 2nd level has a powder room, kitchen with grey cabinets and quartz counter tops, and an island with enough seating for 3 people. There is also a large dining room/great room and living room. 3rd floor has 2 bedrooms, 2 full bathrooms, and a laundry room. 4th floor is the master suite. Beautiful bathroom with 2 bowl vanity, private water closet, and a spacious shower. You also have direct access to the roof top terrace and a separate guest entrance so no friends have to walk through your bedroom. Beautiful hardwood floors throughout the home! Closing cost assistance available! Why Wait? Schedule your appointment now! **Please note that photos are of a similar home.
Location
State PA
County Philadelphia
Area 19147 (19147)
Zoning RSA5
Direction East
Rooms
Other Rooms Living Room, Dining Room, Primary Bedroom, Bedroom 2, Bedroom 3, Kitchen, Family Room, Den, Bedroom 1, Other, Attic
Basement Partial, Unfinished
Interior
Interior Features Primary Bath(s), Kitchen - Island, Sprinkler System, Stall Shower, Dining Area
Hot Water Natural Gas
Heating Forced Air, Zoned, Energy Star Heating System
Cooling Central A/C, Energy Star Cooling System
Flooring Wood, Fully Carpeted, Tile/Brick
Equipment Built-In Range, Dishwasher, Energy Efficient Appliances
Fireplace N
Window Features Energy Efficient
Appliance Built-In Range, Dishwasher, Energy Efficient Appliances
Heat Source Natural Gas
Laundry Upper Floor
Exterior
Exterior Feature Roof
Garage Spaces 2.0
Utilities Available Cable TV
Waterfront N
Water Access N
Roof Type Flat
Accessibility None
Porch Roof
Attached Garage 2
Total Parking Spaces 2
Garage Y
Building
Story 3+
Foundation Concrete Perimeter
Sewer Public Sewer
Water Public
Architectural Style Colonial, Traditional
Level or Stories 3+
Additional Building Above Grade
Structure Type 9'+ Ceilings
New Construction Y
Schools
School District The School District Of Philadelphia
Others
HOA Fee Include Common Area Maintenance,Lawn Maintenance,Snow Removal,Trash
Senior Community No
Tax ID 011318532
Ownership Fee Simple
Security Features Security System
Read Less Info
Want to know what your home might be worth? Contact us for a FREE valuation!

Our team is ready to help you sell your home for the highest possible price ASAP

Bought with Loretta A Starck • RE/MAX Elite

"My job is to find and attract mastery-based agents to the office, protect the culture, and make sure everyone is happy! "






