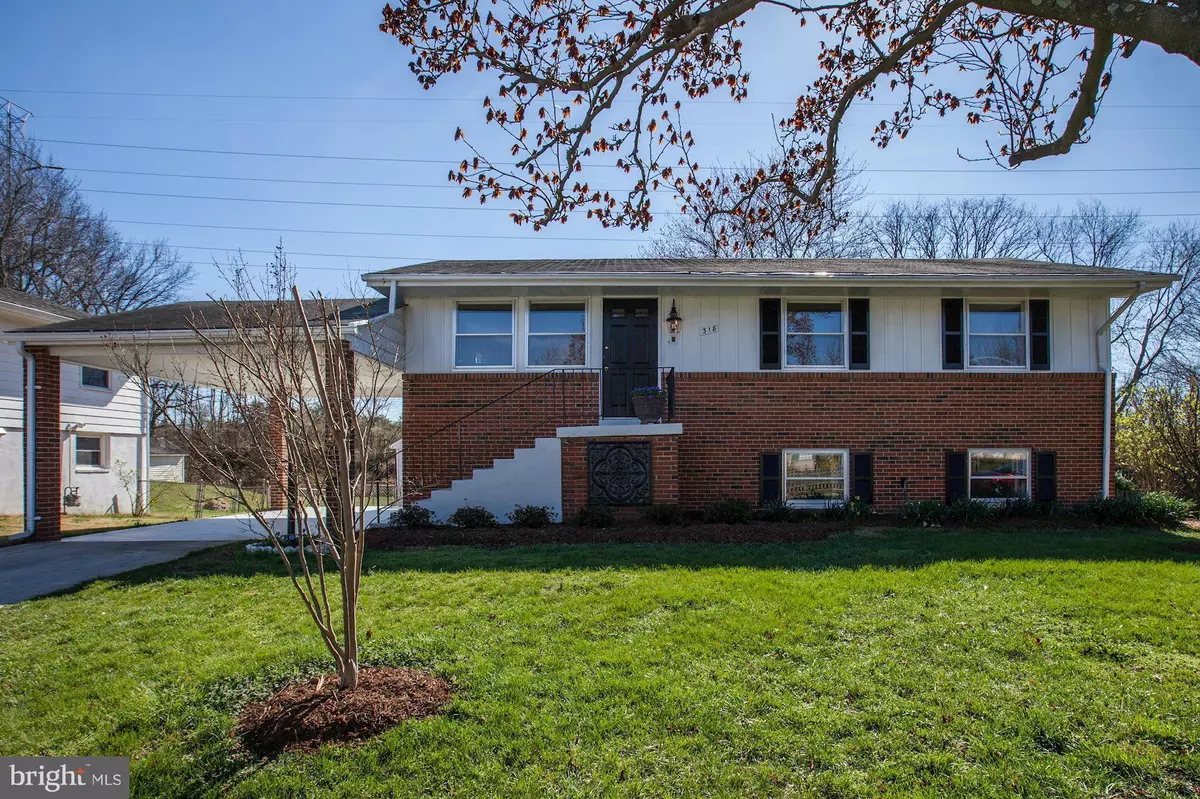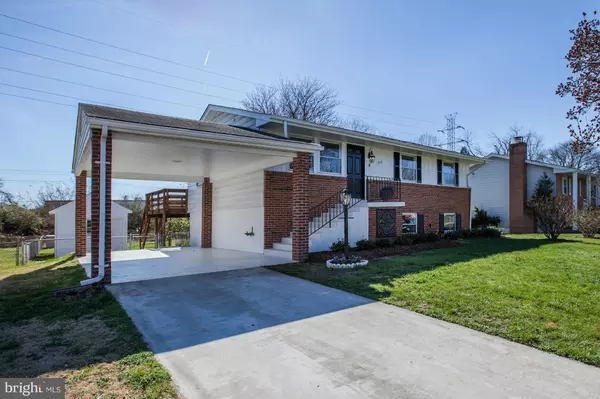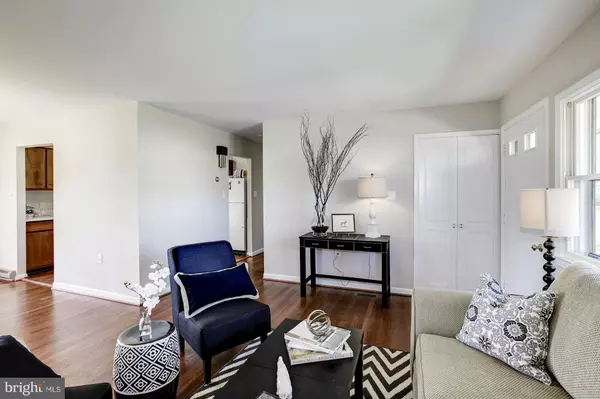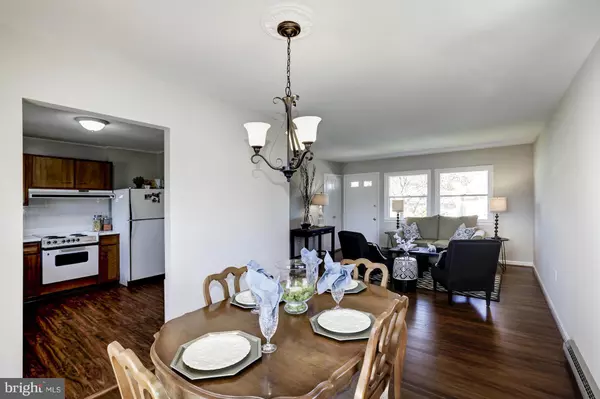$365,000
$358,900
1.7%For more information regarding the value of a property, please contact us for a free consultation.
4 Beds
2 Baths
1,842 SqFt
SOLD DATE : 05/05/2017
Key Details
Sold Price $365,000
Property Type Single Family Home
Sub Type Detached
Listing Status Sold
Purchase Type For Sale
Square Footage 1,842 sqft
Price per Sqft $198
Subdivision Sterling
MLS Listing ID 1000726379
Sold Date 05/05/17
Style Ranch/Rambler
Bedrooms 4
Full Baths 1
Half Baths 1
HOA Y/N N
Abv Grd Liv Area 988
Originating Board MRIS
Year Built 1967
Annual Tax Amount $3,572
Tax Year 2016
Lot Size 10,890 Sqft
Acres 0.25
Property Description
Move-In Perfect! Offers gleaming hardwood floors, eat-in kitchen, large deck, a carport & cement driveway. LL w/storage, bdrm, laundry, rec room & opens to patio. Half bath could easily be converted to a full. Flat fenced backyard. Oversized shed would be a great art studio/workshop. W&OD trail behind for biking or jogging. Convenient to Rte 7 & 28, Dulles Airport/Toll Rd, future Metro stop.
Location
State VA
County Loudoun
Rooms
Other Rooms Living Room, Dining Room, Primary Bedroom, Bedroom 2, Bedroom 3, Bedroom 4, Kitchen, Family Room, Storage Room
Basement Outside Entrance, Connecting Stairway, Fully Finished, Daylight, Full
Main Level Bedrooms 3
Interior
Interior Features Dining Area, Kitchen - Eat-In, Primary Bath(s), Wood Floors
Hot Water Electric
Heating Baseboard
Cooling Central A/C
Equipment Dishwasher, Disposal, Dryer, Oven/Range - Electric, Refrigerator, Washer
Fireplace N
Appliance Dishwasher, Disposal, Dryer, Oven/Range - Electric, Refrigerator, Washer
Heat Source Electric
Exterior
Exterior Feature Deck(s), Patio(s), Porch(es)
Garage Spaces 1.0
Fence Rear
Water Access N
Accessibility None
Porch Deck(s), Patio(s), Porch(es)
Total Parking Spaces 1
Garage N
Private Pool N
Building
Story 2
Sewer Public Sewer
Water Public
Architectural Style Ranch/Rambler
Level or Stories 2
Additional Building Above Grade, Below Grade
New Construction N
Schools
Elementary Schools Forest Grove
Middle Schools Sterling
High Schools Park View
School District Loudoun County Public Schools
Others
Senior Community No
Tax ID 033301921000
Ownership Fee Simple
Special Listing Condition Standard
Read Less Info
Want to know what your home might be worth? Contact us for a FREE valuation!

Our team is ready to help you sell your home for the highest possible price ASAP

Bought with KAREN E RECARTE • Weichert, REALTORS

"My job is to find and attract mastery-based agents to the office, protect the culture, and make sure everyone is happy! "






