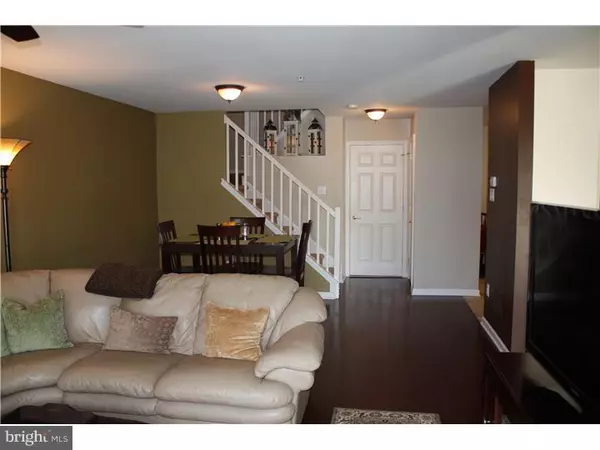$205,000
$205,000
For more information regarding the value of a property, please contact us for a free consultation.
2 Beds
3 Baths
1,380 SqFt
SOLD DATE : 02/27/2015
Key Details
Sold Price $205,000
Property Type Townhouse
Sub Type Interior Row/Townhouse
Listing Status Sold
Purchase Type For Sale
Square Footage 1,380 sqft
Price per Sqft $148
Subdivision Byers Station
MLS Listing ID 1003567105
Sold Date 02/27/15
Style Colonial
Bedrooms 2
Full Baths 2
Half Baths 1
HOA Fees $245/mo
HOA Y/N Y
Abv Grd Liv Area 1,380
Originating Board TREND
Year Built 2008
Annual Tax Amount $3,855
Tax Year 2015
Lot Size 4,148 Sqft
Acres 0.1
Lot Dimensions 4,148
Property Description
Excellent Opportunity to own a beautiful, pristine, move-in ready with a sought-out location in the Community of Byers Station. This home backs up to protected land that you can enjoy from your porch and also has walking trails and gorgeous views. This home has been freshly painted in all neutral colors with hardwood floors on the first floor and ceramic floors in Foyer, Powder Rom and Kitchen. This custom eat-in Kitchen has been upgraded with 42" Cherry cabinets, granite countertops, ceramic back-splash and newer energy efficient appliances including GE Profile French Counter Depth Stainless Steel Refrigerator and upgraded Stainless Steel Dish Washer. First floor offers a large Great Room, Dining Room, Study with Hardwood Flooring and two Foyer closets. The Kitchen, Powder Room and Foyer have all been upgraded with ceramic tile. The Master and secondary Bathrooms have also been upgraded with ceramic on the floor and in the tub/shower, with upgraded granite countertops. The large Master Bedroom has two large windows bringing the outside in with beautiful views of the open space and walking trails. The Master Bedroom also features a large walk-in closet and a a second deep closet. The second Bedroom s very spacious with custom blinds, the Laundry Room completes the second floor. Pull down attic stairs for extra storage is a huge plus! Byers Station also features the use of the two large pools, access to two clubhouses and fitness centers, with multiple community playgrounds and several miles of walking trails. Tennis and Basketball Courts complete the additional amenities. Pack your bags; this is your new home.
Location
State PA
County Chester
Area Upper Uwchlan Twp (10332)
Zoning R4
Rooms
Other Rooms Living Room, Dining Room, Primary Bedroom, Kitchen, Family Room, Bedroom 1, Laundry, Other, Attic
Interior
Interior Features Primary Bath(s), Butlers Pantry, Ceiling Fan(s), Sprinkler System, Kitchen - Eat-In
Hot Water Natural Gas
Heating Gas, Forced Air, Energy Star Heating System, Programmable Thermostat
Cooling Central A/C, Energy Star Cooling System
Flooring Wood, Fully Carpeted, Tile/Brick, Stone
Equipment Oven - Self Cleaning, Dishwasher, Refrigerator, Disposal, Energy Efficient Appliances, Built-In Microwave
Fireplace N
Window Features Bay/Bow
Appliance Oven - Self Cleaning, Dishwasher, Refrigerator, Disposal, Energy Efficient Appliances, Built-In Microwave
Heat Source Natural Gas
Laundry Upper Floor
Exterior
Pool In Ground
Utilities Available Cable TV
Amenities Available Tennis Courts, Club House, Tot Lots/Playground
Water Access N
Accessibility None
Garage N
Building
Lot Description Front Yard
Story 2
Foundation Slab
Sewer Public Sewer
Water Public
Architectural Style Colonial
Level or Stories 2
Additional Building Above Grade
Structure Type 9'+ Ceilings
New Construction N
Schools
Elementary Schools Pickering Valley
Middle Schools Lionville
High Schools Downingtown High School East Campus
School District Downingtown Area
Others
Pets Allowed Y
HOA Fee Include Common Area Maintenance,Ext Bldg Maint,Lawn Maintenance,Snow Removal,Trash,Parking Fee,Insurance,Pool(s),Health Club
Tax ID 32-04 -0524
Ownership Fee Simple
Pets Allowed Case by Case Basis
Read Less Info
Want to know what your home might be worth? Contact us for a FREE valuation!

Our team is ready to help you sell your home for the highest possible price ASAP

Bought with Joseph M. Robins • RE/MAX Professional Realty
"My job is to find and attract mastery-based agents to the office, protect the culture, and make sure everyone is happy! "






