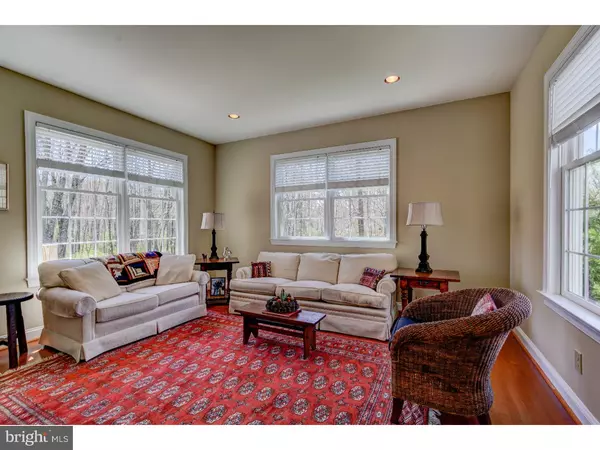$815,000
$850,000
4.1%For more information regarding the value of a property, please contact us for a free consultation.
6 Beds
5 Baths
3,558 SqFt
SOLD DATE : 07/17/2015
Key Details
Sold Price $815,000
Property Type Single Family Home
Sub Type Detached
Listing Status Sold
Purchase Type For Sale
Square Footage 3,558 sqft
Price per Sqft $229
Subdivision Clocktower Woods
MLS Listing ID 1003568711
Sold Date 07/17/15
Style Colonial,Traditional
Bedrooms 6
Full Baths 4
Half Baths 1
HOA Y/N N
Abv Grd Liv Area 3,558
Originating Board TREND
Year Built 2000
Annual Tax Amount $9,842
Tax Year 2015
Lot Size 0.624 Acres
Acres 0.62
Lot Dimensions 0X0
Property Description
You Must See This Spectacular Center Hall Traditional on Amazing Cul-de-Sac Lot! One of East Goshen Townships Most Desirable Addresses! This Meticulously Cared for Clocktower Woods Home will Leave an Impression from The moment you Approach! 1st Floor Features: 2 Story Foyer Entry, Formal Living Rm, Formal Dining Rm, Updated & Open Kitchen w/ Breakfast Area & Views of Wooded Lot, Spacious & Open Family Rm w/ Gas Fireplace, Professional Office or Den, Laundry / Mudroom & First Floor Powder Rm. 2nd Story Features: Master Suite w/ New Hand scraped Maple Flooring, His & Her Walk-In Closets, Master Bathroom w/ His & Her Vanities, Jetted Tub & Separate Shower, Junior Suite w/ Full Bathroom, 3rd, 4th & 5th Bedrooms w/ Jack & Jill 3rd Full Bathroom. Lower Level Features: In-Law Suite w/ 6th Bedroom, Full Bathroom, Full Kitchen, Family Room w/ Fireplace & Bonus Exercise Room, Walk-Out to Paver Patio & Private Entrance/Exit. Upgrades & Extras Include: Full Exterior Replacement 2014 (aprox 100K), Brand New Siding, Stone, Roof, Fascia, Garage Doors & Gutters, Side Entry 3 Car Garage, Paver Walk Ways, Patio, and Gorgeous Deck w/ Views of Creek. Property backs to several Acres of Open Space! This One has it All! Call & See It Today!
Location
State PA
County Chester
Area East Goshen Twp (10353)
Zoning R2
Rooms
Other Rooms Living Room, Dining Room, Primary Bedroom, Bedroom 2, Bedroom 3, Kitchen, Family Room, Bedroom 1, In-Law/auPair/Suite, Laundry, Other
Basement Full, Outside Entrance, Fully Finished
Interior
Interior Features Primary Bath(s), Kitchen - Island, Butlers Pantry, Kitchen - Eat-In
Hot Water Natural Gas
Heating Gas, Forced Air
Cooling Central A/C
Fireplaces Number 1
Equipment Cooktop, Dishwasher, Refrigerator
Fireplace Y
Appliance Cooktop, Dishwasher, Refrigerator
Heat Source Natural Gas
Laundry Main Floor
Exterior
Exterior Feature Deck(s), Patio(s)
Garage Spaces 6.0
Waterfront N
View Y/N Y
Water Access N
View Golf Course
Roof Type Pitched,Shingle
Accessibility None
Porch Deck(s), Patio(s)
Parking Type Driveway, Attached Garage
Attached Garage 3
Total Parking Spaces 6
Garage Y
Building
Lot Description Cul-de-sac, Trees/Wooded, Rear Yard
Story 2
Sewer Public Sewer
Water Public
Architectural Style Colonial, Traditional
Level or Stories 2
Additional Building Above Grade
New Construction N
Schools
Elementary Schools East Goshen
Middle Schools J.R. Fugett
High Schools West Chester East
School District West Chester Area
Others
Tax ID 53-04 -0499
Ownership Fee Simple
Acceptable Financing Conventional, FHA 203(b), USDA
Listing Terms Conventional, FHA 203(b), USDA
Financing Conventional,FHA 203(b),USDA
Read Less Info
Want to know what your home might be worth? Contact us for a FREE valuation!

Our team is ready to help you sell your home for the highest possible price ASAP

Bought with Robert Raynor • BHHS Fox & Roach-Collegeville

"My job is to find and attract mastery-based agents to the office, protect the culture, and make sure everyone is happy! "






