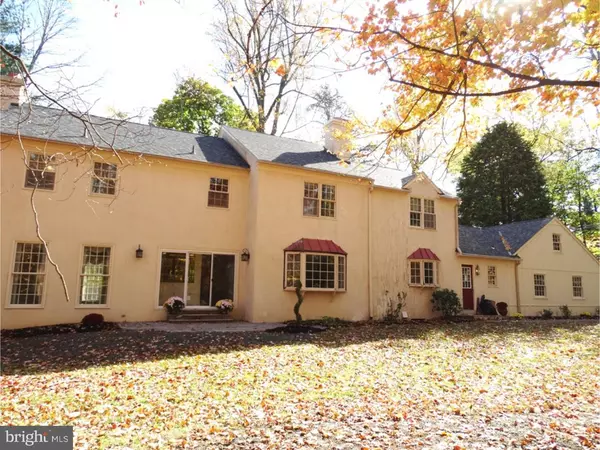$725,000
$734,600
1.3%For more information regarding the value of a property, please contact us for a free consultation.
5 Beds
5 Baths
3,476 SqFt
SOLD DATE : 05/31/2016
Key Details
Sold Price $725,000
Property Type Single Family Home
Sub Type Detached
Listing Status Sold
Purchase Type For Sale
Square Footage 3,476 sqft
Price per Sqft $208
Subdivision Leopard Farms
MLS Listing ID 1003574177
Sold Date 05/31/16
Style Colonial
Bedrooms 5
Full Baths 3
Half Baths 2
HOA Y/N N
Abv Grd Liv Area 3,476
Originating Board TREND
Year Built 1980
Annual Tax Amount $11,374
Tax Year 2016
Lot Size 1.800 Acres
Acres 1.8
Property Description
Vintage charm, modern amenities & quality craftsmanship combines in this sprawling home nestled beneath towering trees. Handsome woodwork built-ins, beamed ceiling, wet bar, 2 staircases, fresh paint & new flooring are just a few features you'll find in this home. Gourmet eat-in kitchen w/soft close drawers, granite tops, new stainless appliances, pantry & brick double sided fireplace. Master bedroom w/walk-in closet & double doors to a spa-like bath with his & her vanities, tiled shower & soaking tub. Rear patio & front courtyard for outdoor enjoyment & enjoying the views of mature trees & rolling gardens of ivy. 2-car side load garage w/opener & 13x8 work room area. Ideally located within close proximity to major roadways, Paoli Hospital, local country club, shopping & more!
Location
State PA
County Chester
Area Easttown Twp (10355)
Zoning AA
Rooms
Other Rooms Living Room, Dining Room, Primary Bedroom, Bedroom 2, Bedroom 3, Kitchen, Family Room, Bedroom 1, Laundry, Other, Attic
Basement Partial, Unfinished
Interior
Interior Features Primary Bath(s), Butlers Pantry, Exposed Beams, Wet/Dry Bar, Kitchen - Eat-In
Hot Water Electric
Heating Electric, Forced Air
Cooling Central A/C
Flooring Wood, Fully Carpeted, Tile/Brick
Equipment Built-In Range, Dishwasher
Fireplace N
Window Features Bay/Bow
Appliance Built-In Range, Dishwasher
Heat Source Electric
Laundry Main Floor
Exterior
Exterior Feature Patio(s)
Garage Spaces 5.0
Waterfront N
Water Access N
Roof Type Pitched,Shingle
Accessibility None
Porch Patio(s)
Attached Garage 2
Total Parking Spaces 5
Garage Y
Building
Lot Description Corner, Level, Trees/Wooded
Story 2
Foundation Brick/Mortar
Sewer On Site Septic
Water Well
Architectural Style Colonial
Level or Stories 2
Additional Building Above Grade
New Construction N
Schools
School District Tredyffrin-Easttown
Others
Senior Community No
Tax ID 55-04 -0117.0200
Ownership Fee Simple
Read Less Info
Want to know what your home might be worth? Contact us for a FREE valuation!

Our team is ready to help you sell your home for the highest possible price ASAP

Bought with R. Kit Anstey • BHHS Fox & Roach-West Chester

"My job is to find and attract mastery-based agents to the office, protect the culture, and make sure everyone is happy! "






