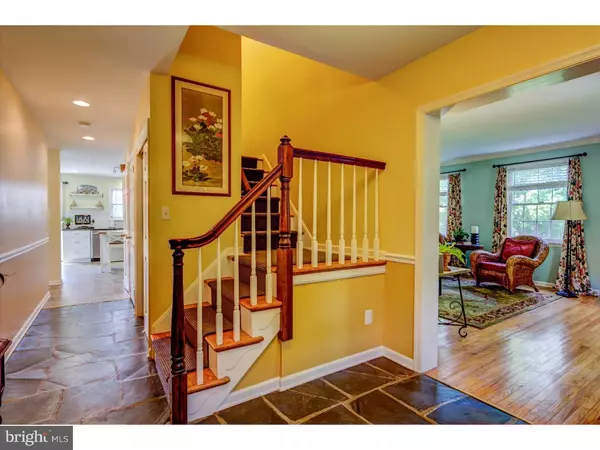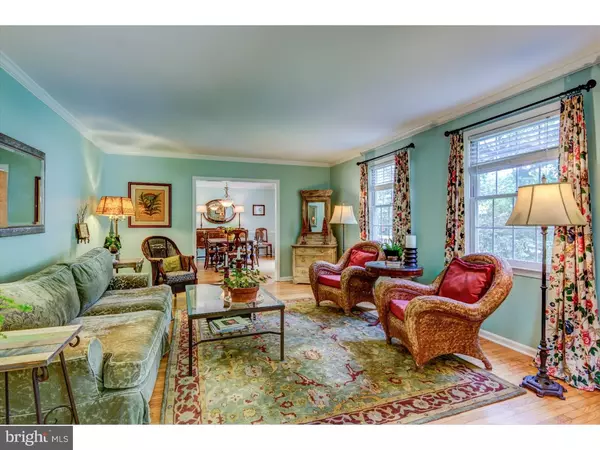$690,000
$680,000
1.5%For more information regarding the value of a property, please contact us for a free consultation.
4 Beds
3 Baths
2,694 SqFt
SOLD DATE : 08/15/2016
Key Details
Sold Price $690,000
Property Type Single Family Home
Sub Type Detached
Listing Status Sold
Purchase Type For Sale
Square Footage 2,694 sqft
Price per Sqft $256
Subdivision Colonial Village
MLS Listing ID 1003575197
Sold Date 08/15/16
Style Colonial
Bedrooms 4
Full Baths 2
Half Baths 1
HOA Y/N N
Abv Grd Liv Area 2,694
Originating Board TREND
Year Built 1975
Annual Tax Amount $7,215
Tax Year 2016
Lot Size 0.608 Acres
Acres 0.61
Lot Dimensions 75X350
Property Description
Outstanding opportunity to own this beautiful, meticulously maintained Colonial in the heart of Wayne. Nestled down a private driveway yet close enough to walk to the library or downtown eating and shopping. Enter into this attractively landscaped and tastefully appointed home. You will see the amazing flow of the home upon entering. All natural, original hardwood flooring and slate entry. The first floor boasts a formal yet very comfortable living room and dining room area. Light floods through all rooms with large sliding doors off the dining room, kitchen and family room. The dining area flows into an attractive, updated, eat in kitchen with island, granite counters, and new stainless appliances. Kitchen area opens into a cozy, bright, family room with wood burning fireplace. Outside you will find a large, level yard with mature landscaping and 2 decks which makes this the perfect home for entertaining. The upstairs has a large master bedroom, walk in closet, sitting area and bathroom. There are also 3 additional nice sized bedrooms with a full bath in the hallway. The huge basement will make the perfect family room and entertainment area. A large over-sized 2 car garage allows inside entry with plenty of space for additional parking. Great location. Close to public transportation, and easy access to major highways. Top rated Tredyffrin-Eastown School District! Must see! All offers must be sent with pre-approval letter and buyer's financial information.
Location
State PA
County Chester
Area Tredyffrin Twp (10343)
Zoning R2
Direction Northeast
Rooms
Other Rooms Living Room, Dining Room, Primary Bedroom, Bedroom 2, Bedroom 3, Kitchen, Family Room, Bedroom 1, Laundry, Other, Attic
Basement Full, Unfinished
Interior
Interior Features Primary Bath(s), Kitchen - Island, Butlers Pantry, Ceiling Fan(s), Kitchen - Eat-In
Hot Water Electric
Heating Oil, Forced Air
Cooling Central A/C
Flooring Wood
Fireplaces Number 1
Fireplaces Type Brick
Equipment Cooktop, Oven - Double, Oven - Self Cleaning, Dishwasher, Disposal, Energy Efficient Appliances, Built-In Microwave
Fireplace Y
Appliance Cooktop, Oven - Double, Oven - Self Cleaning, Dishwasher, Disposal, Energy Efficient Appliances, Built-In Microwave
Heat Source Oil
Laundry Main Floor
Exterior
Exterior Feature Deck(s)
Garage Inside Access, Garage Door Opener
Garage Spaces 5.0
Fence Other
Utilities Available Cable TV
Waterfront N
Water Access N
Roof Type Pitched,Shingle
Accessibility None
Porch Deck(s)
Parking Type Driveway, Attached Garage, Other
Attached Garage 2
Total Parking Spaces 5
Garage Y
Building
Lot Description Flag, Level, Front Yard, Rear Yard, SideYard(s)
Story 2
Foundation Concrete Perimeter
Sewer Public Sewer
Water Public
Architectural Style Colonial
Level or Stories 2
Additional Building Above Grade
New Construction N
Schools
High Schools Conestoga Senior
School District Tredyffrin-Easttown
Others
Senior Community No
Tax ID 43-11B-0155
Ownership Fee Simple
Acceptable Financing Conventional
Listing Terms Conventional
Financing Conventional
Read Less Info
Want to know what your home might be worth? Contact us for a FREE valuation!

Our team is ready to help you sell your home for the highest possible price ASAP

Bought with Doug Fero • BHHS Fox & Roach-Rosemont

"My job is to find and attract mastery-based agents to the office, protect the culture, and make sure everyone is happy! "






