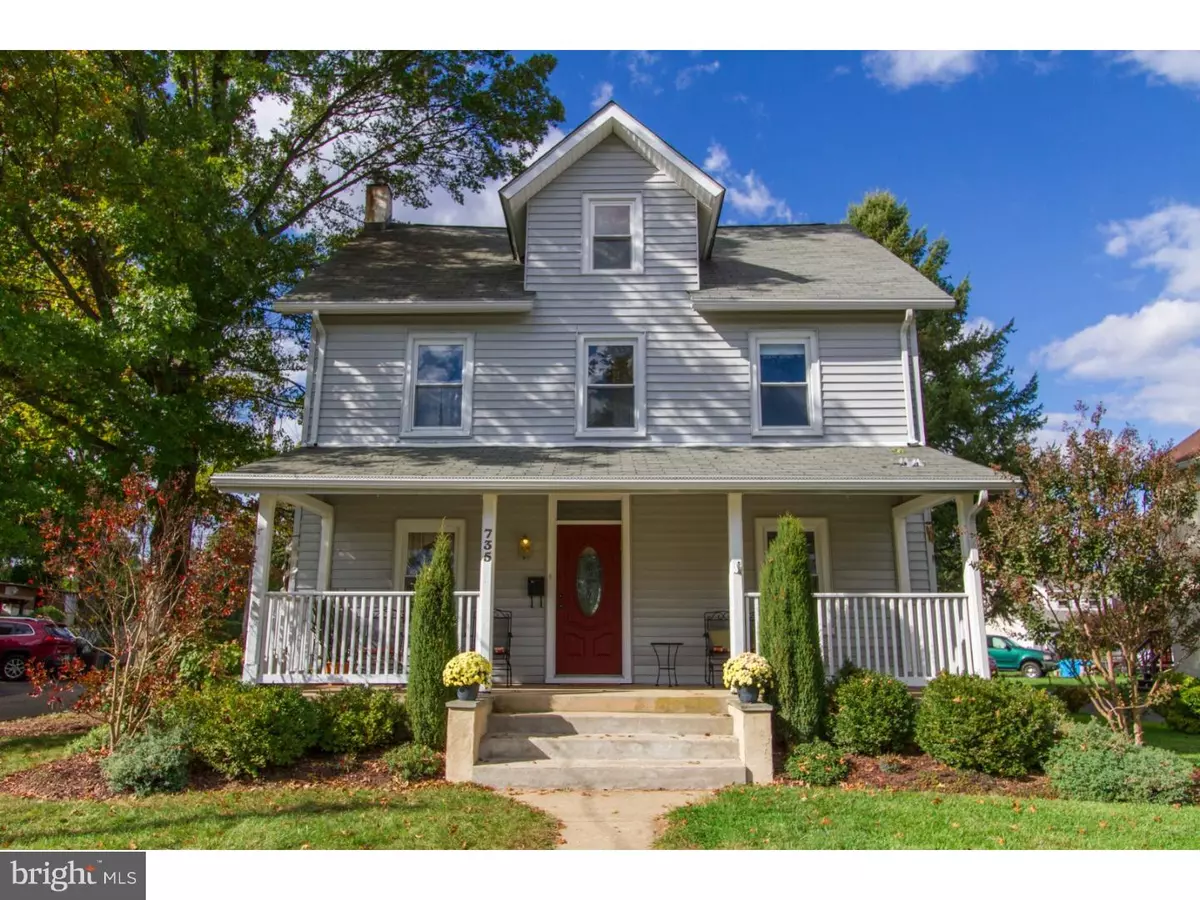$405,000
$410,000
1.2%For more information regarding the value of a property, please contact us for a free consultation.
4 Beds
4 Baths
1,797 SqFt
SOLD DATE : 12/16/2016
Key Details
Sold Price $405,000
Property Type Single Family Home
Sub Type Detached
Listing Status Sold
Purchase Type For Sale
Square Footage 1,797 sqft
Price per Sqft $225
Subdivision Berwyn Downs
MLS Listing ID 1003578319
Sold Date 12/16/16
Style Traditional
Bedrooms 4
Full Baths 3
Half Baths 1
HOA Y/N N
Abv Grd Liv Area 1,797
Originating Board TREND
Year Built 1875
Annual Tax Amount $4,624
Tax Year 2016
Lot Size 6,300 Sqft
Acres 0.14
Property Description
This lovingly maintained and thoughtfully updated home features 100+ year old Victorian charm, a convenient location, and award winning T/E schools. The welcoming front porch opens to a spacious first floor consisting of gracious living room, sunny dining room, cozy family room, and kitchen which was updated in 2005 with cherry cabinets, granite countertops, and stainless steel appliances. The same renovation added a convenient mudroom and powder room. The layout offers a wonderful flow for gatherings large and small. Plenty of space awaits you on the upper floors with a good-sized master bedroom with renovated en-suite bath, two additional bedrooms, and renovated hall bath on the second floor. The third floor includes a large bedroom with en-suite bath and a bonus room which could be an additional bedroom - or the entire third floor could be transformed into a luxe master suite. Some of the many upgrades that this home has to offer include a completely rewired electrical system, replacement windows, and basement waterproofing. Conveniently located across the street from the Easttown Library, and a short stroll to parks, schools, public transportation, and the quaint shops and restaurants of the village of Berwyn. This is the home that you have been dreaming of!
Location
State PA
County Chester
Area Easttown Twp (10355)
Zoning R5
Rooms
Other Rooms Living Room, Dining Room, Primary Bedroom, Bedroom 2, Bedroom 3, Kitchen, Family Room, Bedroom 1
Basement Full, Unfinished
Interior
Interior Features Primary Bath(s), Ceiling Fan(s)
Hot Water Oil
Heating Oil, Baseboard
Cooling Wall Unit
Flooring Wood, Fully Carpeted, Vinyl, Tile/Brick
Fireplace N
Window Features Replacement
Heat Source Oil
Laundry Basement
Exterior
Exterior Feature Porch(es)
Utilities Available Cable TV
Waterfront N
Water Access N
Accessibility None
Porch Porch(es)
Parking Type None
Garage N
Building
Lot Description Level
Story 3+
Sewer Public Sewer
Water Public
Architectural Style Traditional
Level or Stories 3+
Additional Building Above Grade
New Construction N
Schools
High Schools Conestoga Senior
School District Tredyffrin-Easttown
Others
Senior Community No
Tax ID 55-02L-0139
Ownership Fee Simple
Read Less Info
Want to know what your home might be worth? Contact us for a FREE valuation!

Our team is ready to help you sell your home for the highest possible price ASAP

Bought with Mary Robins • Keller Williams Realty Devon-Wayne

"My job is to find and attract mastery-based agents to the office, protect the culture, and make sure everyone is happy! "






