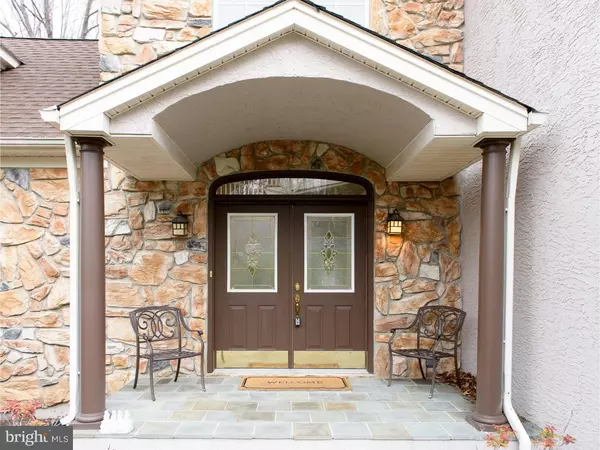$550,000
$595,000
7.6%For more information regarding the value of a property, please contact us for a free consultation.
4 Beds
4 Baths
4,060 SqFt
SOLD DATE : 03/22/2017
Key Details
Sold Price $550,000
Property Type Single Family Home
Sub Type Detached
Listing Status Sold
Purchase Type For Sale
Square Footage 4,060 sqft
Price per Sqft $135
Subdivision Virginia Glen
MLS Listing ID 1003579825
Sold Date 03/22/17
Style Traditional
Bedrooms 4
Full Baths 3
Half Baths 1
HOA Fees $37/ann
HOA Y/N Y
Abv Grd Liv Area 4,060
Originating Board TREND
Year Built 1999
Annual Tax Amount $9,903
Tax Year 2017
Lot Size 5.700 Acres
Acres 5.7
Property Description
Not your average layout - terrific open floor plan with large rooms and amazing finished basement. Situated on a large 5 plus acre lot overlooking the valley and views of the tree-lined backyard and in the very popular neighborhood of Virginia Glen this wonderful home boasts a large finished basement with full bathroom, outside fireplace, and 3 fireplaces. A large kitchen with center island as well as large breakfast room, open to the equally huge family room is a perfect place for family get togethers. The main floor office is private and boasts bookcases and curved ceiling. The second floor is complimented by a large master bedroom with double closets and master bathroom. Three large additional bedrooms and full bath complete the second floor space. Make an appt today and make this house the place you call home! "Special Financing Incentives Available on this property from SIRVA MORTGAGE"
Location
State PA
County Chester
Area West Bradford Twp (10350)
Zoning R1C
Rooms
Other Rooms Living Room, Dining Room, Primary Bedroom, Bedroom 2, Bedroom 3, Kitchen, Family Room, Bedroom 1, Attic
Basement Full, Outside Entrance, Fully Finished
Interior
Interior Features Primary Bath(s), Kitchen - Island, Kitchen - Eat-In
Hot Water Electric
Heating Gas, Forced Air
Cooling Central A/C
Fireplaces Number 2
Fireplaces Type Stone
Fireplace Y
Heat Source Natural Gas
Laundry Main Floor
Exterior
Exterior Feature Deck(s)
Garage Spaces 3.0
Utilities Available Cable TV
Waterfront N
Water Access N
Roof Type Pitched
Accessibility None
Porch Deck(s)
Parking Type On Street, Driveway, Attached Garage
Attached Garage 3
Total Parking Spaces 3
Garage Y
Building
Story 2
Sewer Public Sewer
Water Public
Architectural Style Traditional
Level or Stories 2
Additional Building Above Grade
Structure Type Cathedral Ceilings,9'+ Ceilings
New Construction N
Schools
School District Downingtown Area
Others
Senior Community No
Tax ID 50-02 -0209
Ownership Fee Simple
Acceptable Financing Conventional
Listing Terms Conventional
Financing Conventional
Read Less Info
Want to know what your home might be worth? Contact us for a FREE valuation!

Our team is ready to help you sell your home for the highest possible price ASAP

Bought with Blakely A Minton • Redfin Corporation

"My job is to find and attract mastery-based agents to the office, protect the culture, and make sure everyone is happy! "






