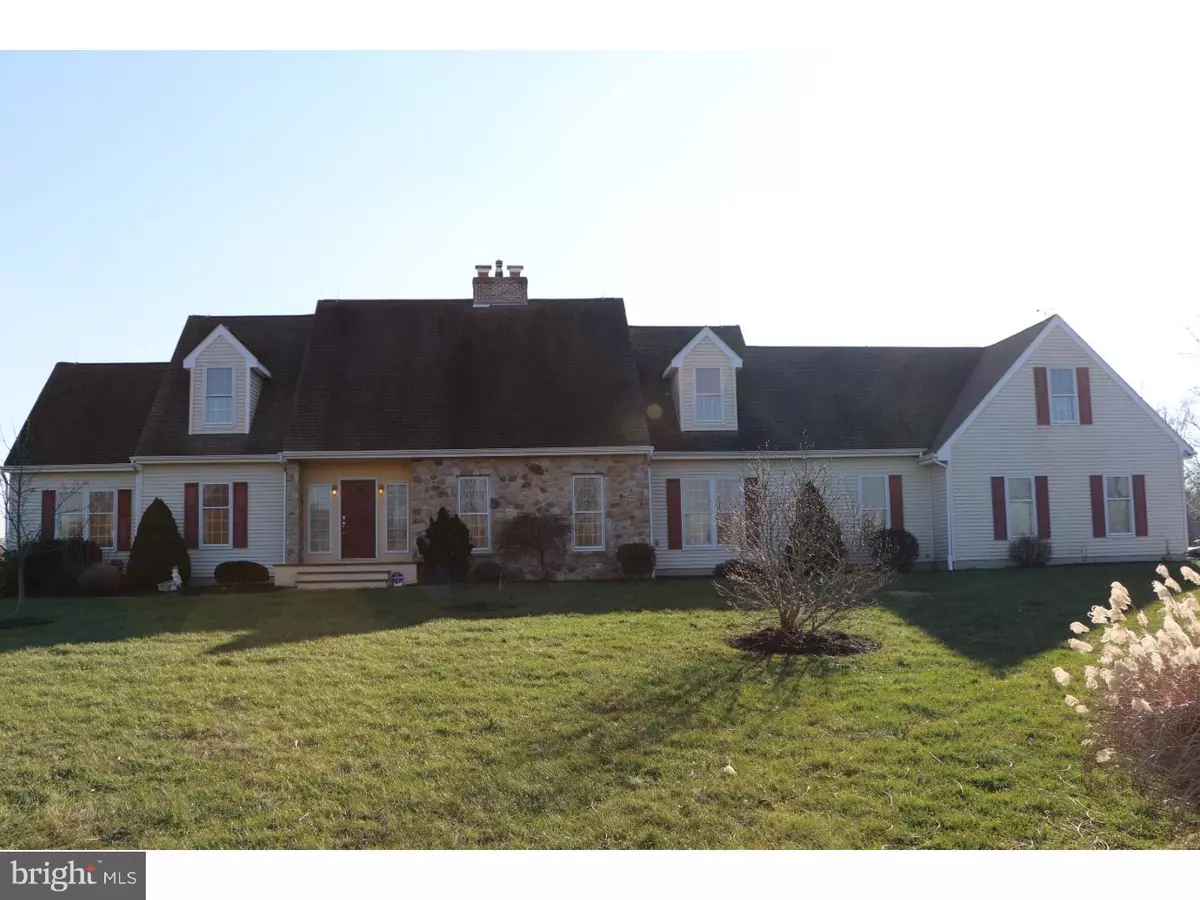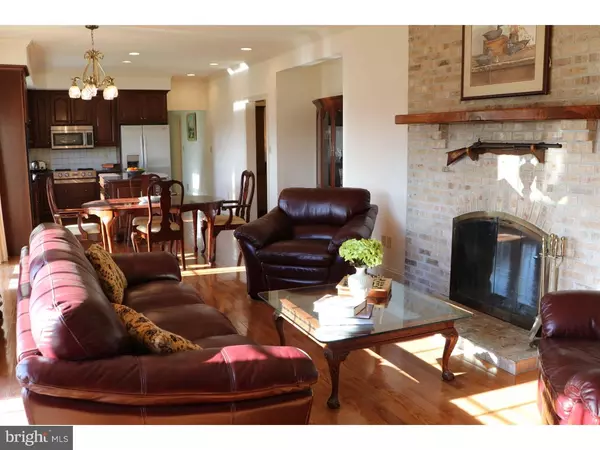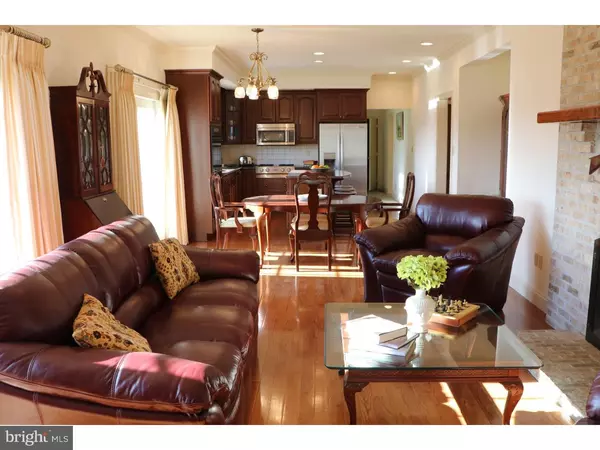$465,000
$499,000
6.8%For more information regarding the value of a property, please contact us for a free consultation.
5 Beds
4 Baths
3,772 SqFt
SOLD DATE : 07/14/2017
Key Details
Sold Price $465,000
Property Type Single Family Home
Sub Type Detached
Listing Status Sold
Purchase Type For Sale
Square Footage 3,772 sqft
Price per Sqft $123
Subdivision None Available
MLS Listing ID 1003579893
Sold Date 07/14/17
Style Cape Cod
Bedrooms 5
Full Baths 3
Half Baths 1
HOA Y/N N
Abv Grd Liv Area 3,772
Originating Board TREND
Year Built 2005
Annual Tax Amount $12,969
Tax Year 2017
Lot Size 8.000 Acres
Acres 8.0
Lot Dimensions XXXXXXXX
Property Description
Writers, artists, creative types, and home-based business owners, its time to rejoice. Your dream home is just a click away! 503 Elk Mills Rd., better known as Good Hope Farm, is a spectacular custom Cape Cod just 11 years young. With over 5,000 square feet of living and entertaining space, Good Hope is more than a home? it's a lifestyle. The winding tree lined drive welcomes you all the way to the front of the house. A sense of calm and peace envelops you as you enjoy majestic and expansive views from every window and sitting area throughout this one-of-a-kind home. Do you have a love for the equestrian lifestyle? Good Hope is situated on 8 meticulous acres with zoning for up to 4 horses plus small livestock. There are 2 oversized sheds on the property. The inside of this custom home is better than new and features hardwood floors throughout, recessed lighting and crown molding. The 1st floor master bedroom has hardwood floors and a walk-in closet. The master bath, which includes granite counters, heated tile floors, a stall shower, Jacuzzi tub and bidet was crafted for the most discriminating of buyers. Relax in the family room w/ wood-burning fireplace and sliding doors that open to an expansive composite deck. Just steps away is the gourmet kitchen with granite counters, stainless appliances, Jenn Air gas cooking, and double ovens. Directly off of the kitchen is a tiled mudroom with large desk area and built in cabinetry that leads out to the 3 car garage. There is a formal dining room and living room with another wood burning fireplace. The cozy den/study has a 3rd propane fireplace. Rounding out the main level is the laundry room with a separate garage entrance and 2nd set of stairs to the basement / bar area. Laundry tub and free-standing freezer are included. If entertaining is your fancy, then the heart of this home may just be the basement with a full wet bar, sitting/TV area, recreation area, full bath and 5th bedroom. This ultimate man-cave even features a custom built wine cellar with tasting area. Just behind the finished bar area is another large storage area and 2nd utility tub to make clean up easy. The upper level features a 2nd master suite with sitting area, 2 additional bedrooms, a private office with custom built-in bookcases and a full bath. Good Hope is the perfect sanctuary, blending farmland charm, modern living and close proximity to Wilmington, Philadelphia, and beyond. A must see! Basement approx.1500 SqFt more
Location
State PA
County Chester
Area Elk Twp (10370)
Zoning R2
Rooms
Other Rooms Living Room, Dining Room, Primary Bedroom, Bedroom 2, Bedroom 3, Kitchen, Family Room, Bedroom 1, Laundry, Other, Attic
Basement Full, Fully Finished
Interior
Interior Features Primary Bath(s), Kitchen - Island, Butlers Pantry, Skylight(s), WhirlPool/HotTub, Water Treat System, Wet/Dry Bar, Stall Shower, Kitchen - Eat-In
Hot Water Propane
Heating Propane, Forced Air
Cooling Central A/C
Flooring Wood, Fully Carpeted, Tile/Brick
Fireplaces Type Brick, Marble
Equipment Oven - Double, Oven - Self Cleaning, Dishwasher, Built-In Microwave
Fireplace N
Window Features Energy Efficient
Appliance Oven - Double, Oven - Self Cleaning, Dishwasher, Built-In Microwave
Heat Source Bottled Gas/Propane
Laundry Main Floor
Exterior
Exterior Feature Deck(s)
Garage Inside Access, Garage Door Opener
Garage Spaces 6.0
Utilities Available Cable TV
Waterfront N
Water Access N
Roof Type Shingle
Accessibility None
Porch Deck(s)
Parking Type Attached Garage, Other
Attached Garage 3
Total Parking Spaces 6
Garage Y
Building
Lot Description Level, Open
Story 2
Foundation Concrete Perimeter
Sewer On Site Septic
Water Well
Architectural Style Cape Cod
Level or Stories 2
Additional Building Above Grade, Shed
Structure Type Cathedral Ceilings,9'+ Ceilings
New Construction N
Schools
School District Oxford Area
Others
Senior Community No
Tax ID 70-04 -0040.0100
Ownership Fee Simple
Security Features Security System
Acceptable Financing Conventional, VA, FHA 203(b), USDA
Listing Terms Conventional, VA, FHA 203(b), USDA
Financing Conventional,VA,FHA 203(b),USDA
Read Less Info
Want to know what your home might be worth? Contact us for a FREE valuation!

Our team is ready to help you sell your home for the highest possible price ASAP

Bought with MaryBeth Tribbitt • Patterson-Schwartz-Hockessin

"My job is to find and attract mastery-based agents to the office, protect the culture, and make sure everyone is happy! "






