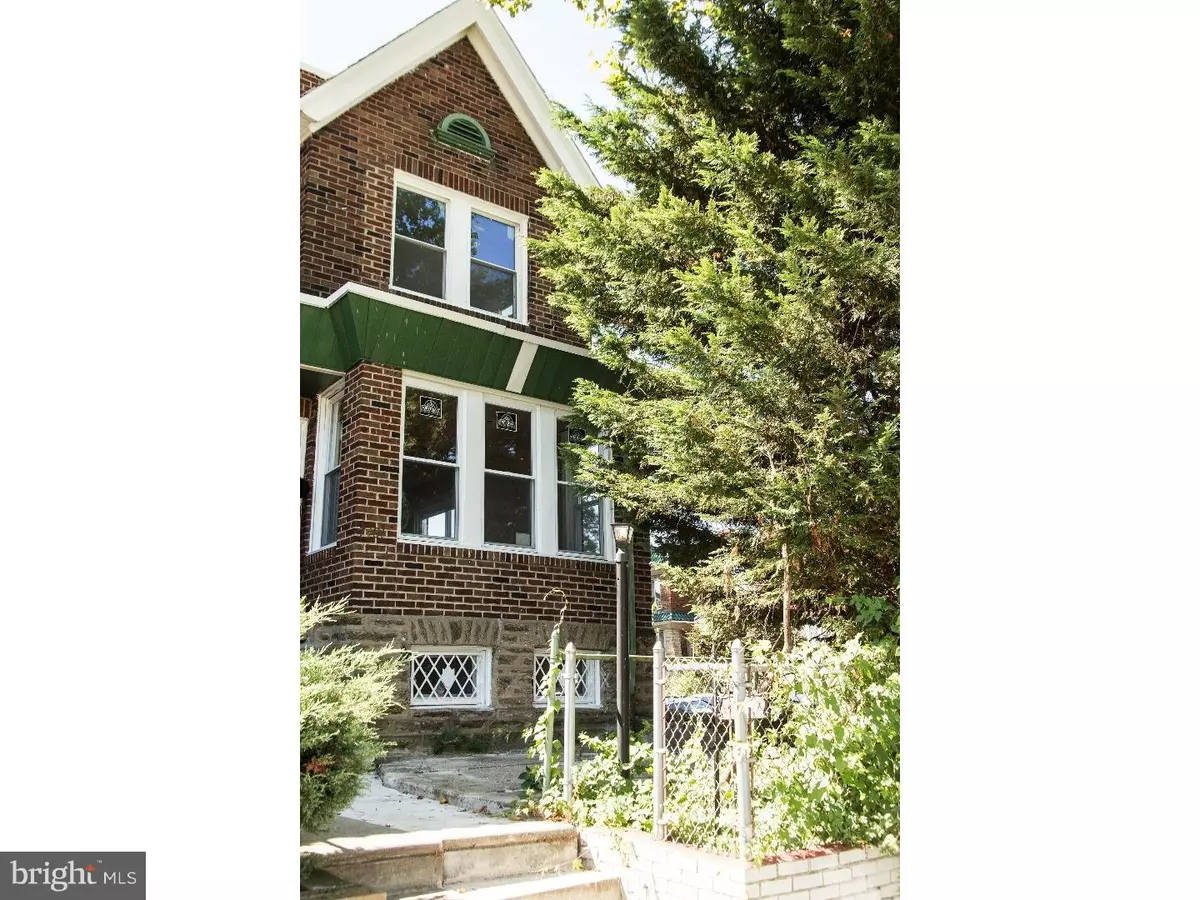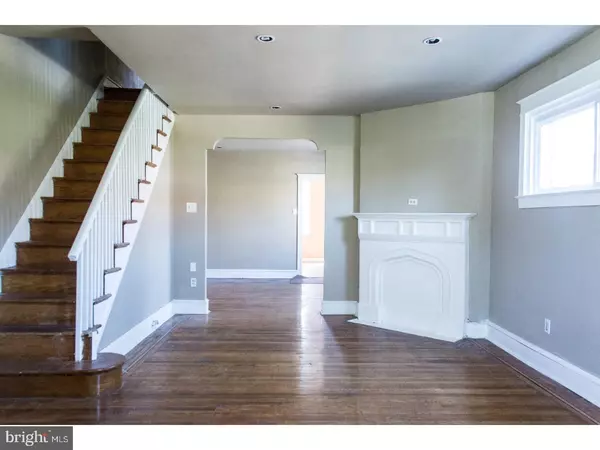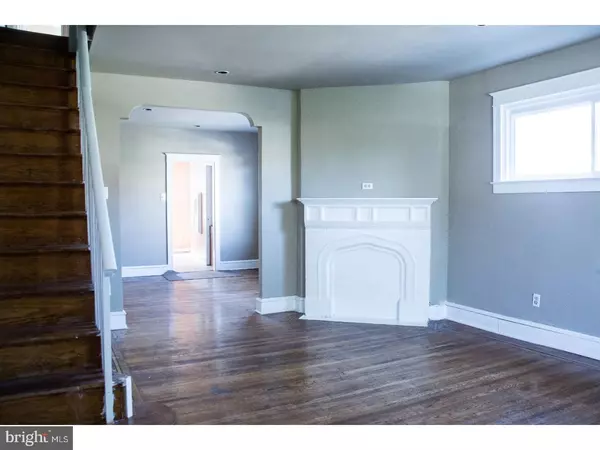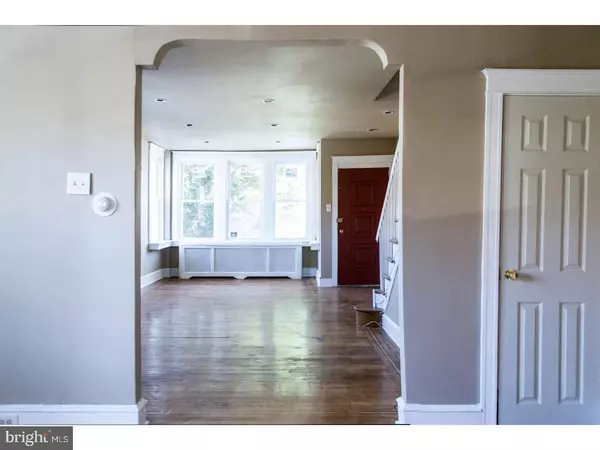$130,000
$130,000
For more information regarding the value of a property, please contact us for a free consultation.
3 Beds
2 Baths
1,200 SqFt
SOLD DATE : 03/17/2017
Key Details
Sold Price $130,000
Property Type Townhouse
Sub Type End of Row/Townhouse
Listing Status Sold
Purchase Type For Sale
Square Footage 1,200 sqft
Price per Sqft $108
Subdivision West Oak Lane
MLS Listing ID 1003631037
Sold Date 03/17/17
Style Other
Bedrooms 3
Full Baths 1
Half Baths 1
HOA Y/N N
Abv Grd Liv Area 1,200
Originating Board TREND
Year Built 1929
Annual Tax Amount $1,583
Tax Year 2017
Lot Size 1,187 Sqft
Acres 0.03
Lot Dimensions 16X75
Property Description
Welcome to the Cedarbrook-Stenton section of West Oak Lane! Your new home is waiting for your personal touches. Step through the distinctive red door of this two story end of row, brick home into the living room with beautifully updated floors and recessed lighting. Keep moving and you'll be in the dining room that could be used for intimate gatherings. Past the dining room, is an updated kitchen that even an amateur chef will fall in love with. The new windows offer plenty of light for you to enjoy the stainless steel appliances and new counter tops. There are also plenty of cabinets to store your new gadgets. The second floor offers three generously sized bedrooms. Also off the living room is the door to the full basement which has a half bathroom. Home also includes off street parking. This home is located near Cheltenham mall, public transportation, and schools.
Location
State PA
County Philadelphia
Area 19138 (19138)
Zoning RSA5
Rooms
Other Rooms Living Room, Dining Room, Primary Bedroom, Bedroom 2, Kitchen, Bedroom 1
Basement Full
Interior
Hot Water Natural Gas
Heating Gas, Hot Water
Cooling None
Fireplace N
Heat Source Natural Gas
Laundry Basement
Exterior
Water Access N
Accessibility None
Garage N
Building
Story 2
Sewer Public Sewer
Water Public
Architectural Style Other
Level or Stories 2
Additional Building Above Grade
New Construction N
Schools
School District The School District Of Philadelphia
Others
Senior Community No
Tax ID 501368000
Ownership Fee Simple
Read Less Info
Want to know what your home might be worth? Contact us for a FREE valuation!

Our team is ready to help you sell your home for the highest possible price ASAP

Bought with Ebony Conner • Keller Williams Real Estate - Media
"My job is to find and attract mastery-based agents to the office, protect the culture, and make sure everyone is happy! "






