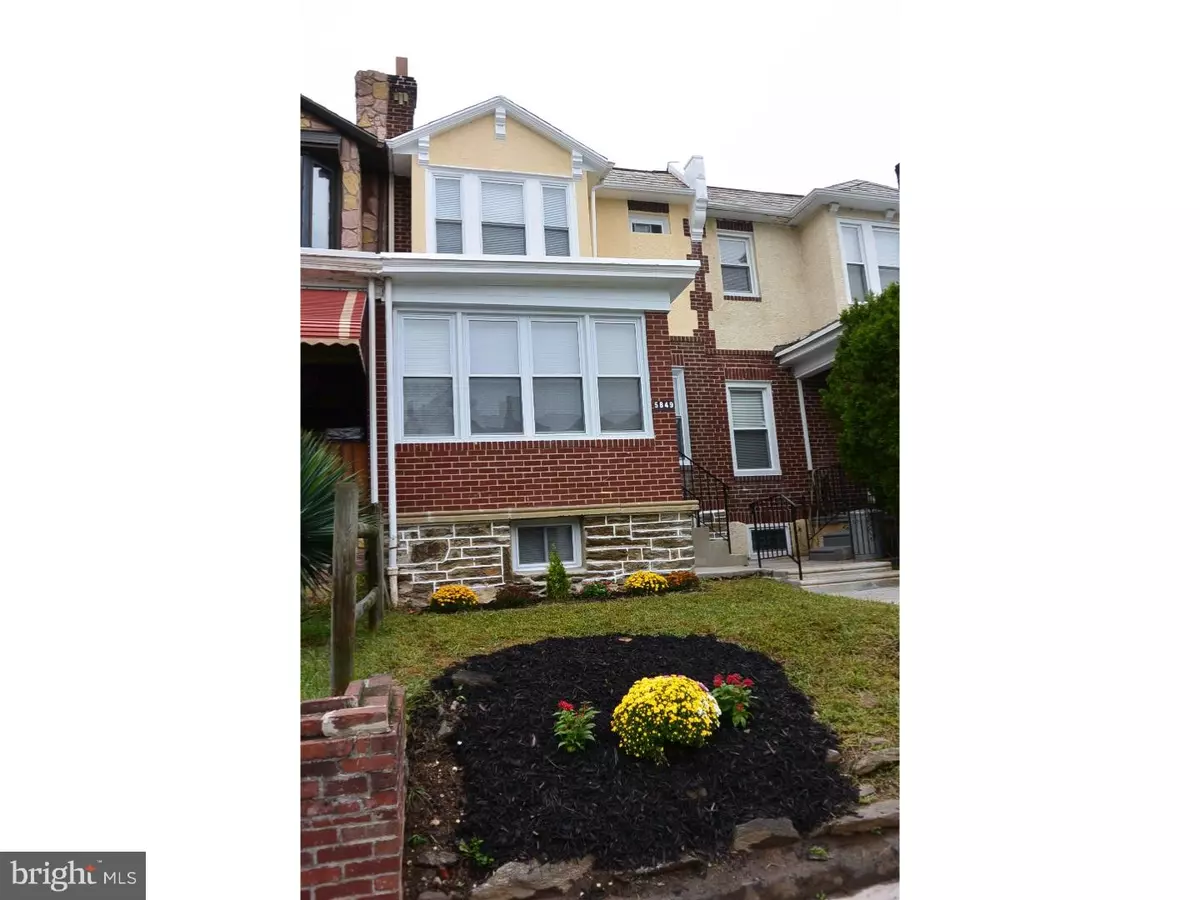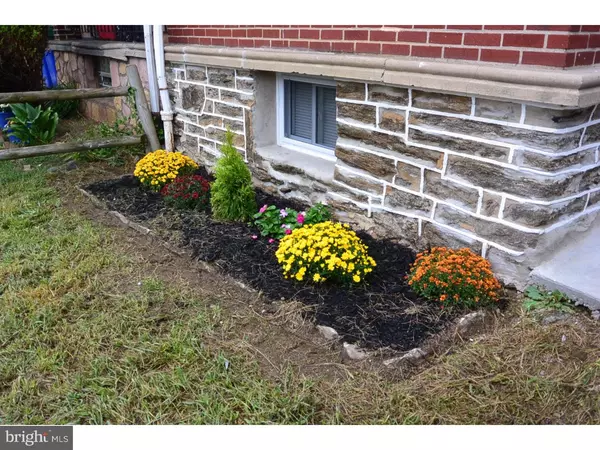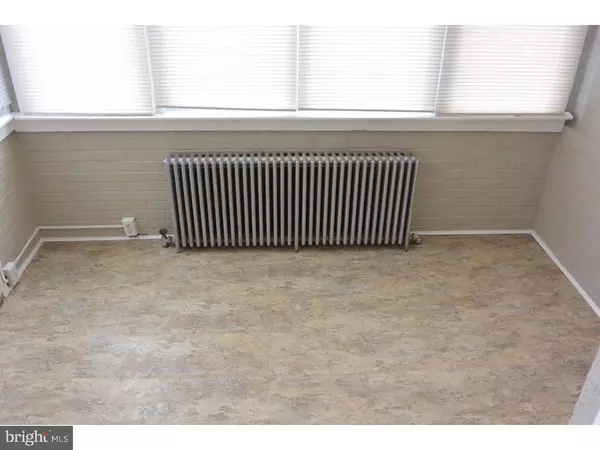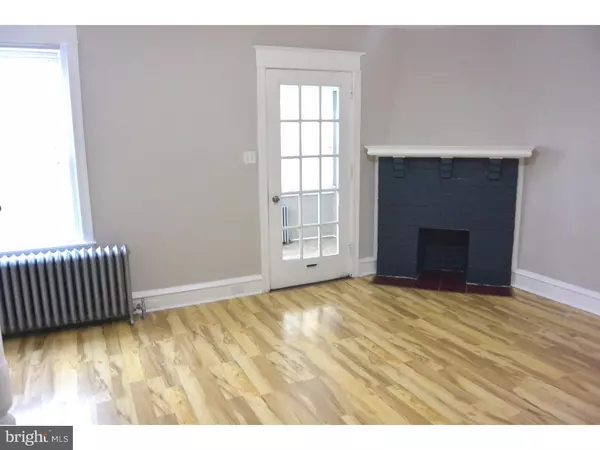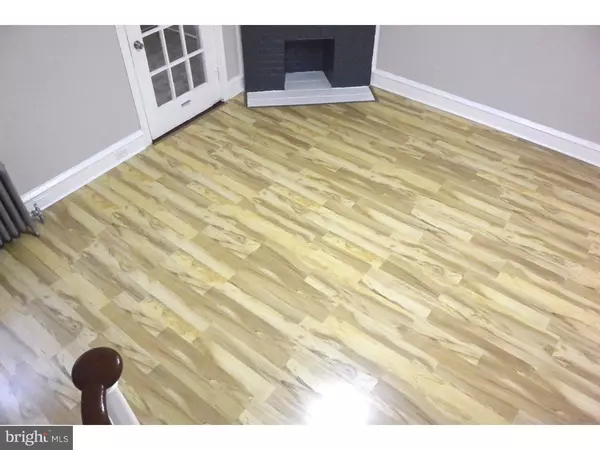$122,000
$119,900
1.8%For more information regarding the value of a property, please contact us for a free consultation.
3 Beds
1 Bath
1,231 SqFt
SOLD DATE : 03/15/2017
Key Details
Sold Price $122,000
Property Type Townhouse
Sub Type Interior Row/Townhouse
Listing Status Sold
Purchase Type For Sale
Square Footage 1,231 sqft
Price per Sqft $99
Subdivision West Oak Lane
MLS Listing ID 1003632267
Sold Date 03/15/17
Style AirLite
Bedrooms 3
Full Baths 1
HOA Y/N N
Abv Grd Liv Area 1,231
Originating Board TREND
Year Built 1931
Annual Tax Amount $1,426
Tax Year 2016
Lot Size 1,406 Sqft
Acres 0.03
Lot Dimensions 18X80
Property Description
Stylish New Rehab - But on a Budget!!!! This 18' wide home has tons of appeal inside and out, all modern finishes and style, and is priced right. Enclosed front porch with sandstone style floors, ceiling fan and plenty of windows for great natural lighting. A nice wide living room with bamboo style floors and ornamental fireplace. Espresso shaker kitchen with center island, pot hanger island lights, simulated granite style tops, goose neck faucet,glass & stone back-splash and stainless appliance package. The kitchen opens to the dining room. A multi color "gray tones" interior with new platinum carpets t/o the second floor. 3 comfortable sized bedrooms and a designer bath. The bath features 12x24 matching floor and wall tiles, a metallic steel listello border and Euro style vanity and mirror set. The exterior has been freshly painted and landscaped. Gas heat, hot water and cooking. The home also has a squeaky clean basement, with washer/dryer hook-up and utility sink. Plus a 1 car garage with new insulated garage door. Double pane vinyl replacement windows t/o. The heater and hot water heater are newer. Hurry. Make this home yours - just in time for the Holidays!!!
Location
State PA
County Philadelphia
Area 19138 (19138)
Zoning RM1
Rooms
Other Rooms Living Room, Dining Room, Primary Bedroom, Bedroom 2, Kitchen, Bedroom 1, Other, Attic
Basement Full, Unfinished
Interior
Interior Features Kitchen - Island, Butlers Pantry
Hot Water Natural Gas
Heating Gas, Hot Water
Cooling None
Flooring Wood, Fully Carpeted, Tile/Brick
Fireplaces Number 1
Fireplaces Type Brick, Non-Functioning
Equipment Dishwasher, Refrigerator, Disposal, Energy Efficient Appliances, Built-In Microwave
Fireplace Y
Window Features Energy Efficient,Replacement
Appliance Dishwasher, Refrigerator, Disposal, Energy Efficient Appliances, Built-In Microwave
Heat Source Natural Gas
Laundry Basement
Exterior
Exterior Feature Porch(es)
Garage Spaces 1.0
Water Access N
Roof Type Flat
Accessibility None
Porch Porch(es)
Attached Garage 1
Total Parking Spaces 1
Garage Y
Building
Lot Description Sloping
Story 2
Foundation Stone
Sewer Public Sewer
Water Public
Architectural Style AirLite
Level or Stories 2
Additional Building Above Grade
Structure Type 9'+ Ceilings
New Construction N
Schools
School District The School District Of Philadelphia
Others
Senior Community No
Tax ID 591230600
Ownership Fee Simple
Acceptable Financing Conventional, VA, FHA 203(b)
Listing Terms Conventional, VA, FHA 203(b)
Financing Conventional,VA,FHA 203(b)
Read Less Info
Want to know what your home might be worth? Contact us for a FREE valuation!

Our team is ready to help you sell your home for the highest possible price ASAP

Bought with Alexa N Smith • Keller Williams Realty Devon-Wayne
"My job is to find and attract mastery-based agents to the office, protect the culture, and make sure everyone is happy! "

