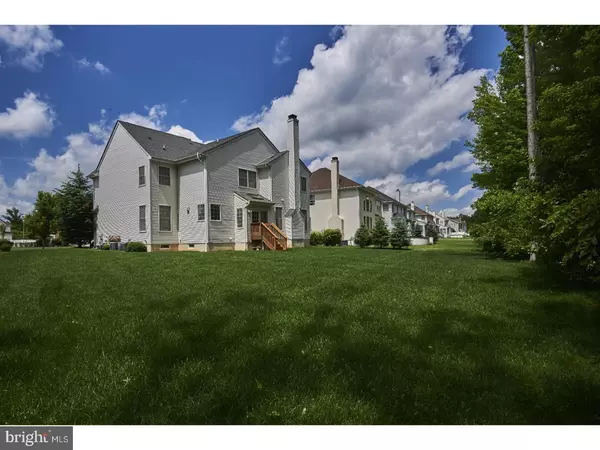$840,000
$869,900
3.4%For more information regarding the value of a property, please contact us for a free consultation.
5 Beds
4 Baths
3,157 SqFt
SOLD DATE : 08/29/2017
Key Details
Sold Price $840,000
Property Type Single Family Home
Sub Type Detached
Listing Status Sold
Purchase Type For Sale
Square Footage 3,157 sqft
Price per Sqft $266
Subdivision Ests Princeton Junc
MLS Listing ID 1003662417
Sold Date 08/29/17
Style Colonial
Bedrooms 5
Full Baths 4
HOA Fees $65/mo
HOA Y/N Y
Abv Grd Liv Area 3,157
Originating Board TREND
Year Built 2007
Annual Tax Amount $18,228
Tax Year 2016
Lot Size 0.261 Acres
Acres 0.26
Lot Dimensions 54X158X130X110
Property Description
Exquisite Home in Masters Collection with Expansive Wooded Private Backyard This exquisitely built Mt. Vernon model house is in the luxury Masters Collection at Estates at Princeton Junction. This house features a uniquely angled floorplan that includes a two-story foyer that leads to open formal living room, a dining room, gourmet kitchen with stainless steel appliances (with new GE five-burner cooktop), granite countertops, well designed cabinet space, eat in breakfast area with greenhouse; a sunken family room with a fire place and private first floor study which could be used as the 5th BEDROOM (with attached full bath)! There is nine-foot ceiling throughout the first floor. The expansive second floor master bedroom suite includes a sitting room/ master den with hookup for TV/Cable, two walk-in closets (His & Hers) and a roomy private master bath ceiling door) and private commode. There is one more full bath and 3 more bedrooms on this level, each with a closet and recess lights! This house has an Expansive Private Wooded Backyard perfect for play, parties, gardening or just relaxing on a weekend! The impeccably finished Full basement has play room, room for home theater, entertainment space with a wet bar - dishwasher and refrigerator included, a full bathroom and storage space. RECENT UPDATES - RO drinking water, new light fixtures throughout the house, ceiling fans in family, study and master bedrooms, brand new heating system, new washer and dryer, new carpet throughout the second floor, recessed lights throughout the house, newly installed storm door, new GE five-burner cook-top, window treatment and newly installed frameless master shower door. This house is located on a .26-acre lot and right across from the playground Amenities include club house with fitness center, pool and playground. Walking distance to Duck Pond park and train station (approx. 1.5 miles). Excellent schools (West Windsor -Plainsboro school district) and easy commute to NYC and Philadelphia. Don't hesitate ? call now to be the first in line, this is the best buy in West Windsor!
Location
State NJ
County Mercer
Area West Windsor Twp (21113)
Zoning PRN1
Rooms
Other Rooms Living Room, Dining Room, Primary Bedroom, Bedroom 2, Bedroom 3, Kitchen, Family Room, Bedroom 1, Laundry, Other
Basement Full, Fully Finished
Interior
Interior Features Primary Bath(s), Kitchen - Island, Butlers Pantry, Skylight(s), Ceiling Fan(s), WhirlPool/HotTub, Water Treat System, Wet/Dry Bar, Stall Shower, Dining Area
Hot Water Electric
Heating Gas, Hot Water
Cooling Central A/C
Flooring Wood, Fully Carpeted
Fireplaces Number 1
Fireplaces Type Brick
Equipment Cooktop, Oven - Wall, Oven - Self Cleaning
Fireplace Y
Window Features Bay/Bow,Energy Efficient
Appliance Cooktop, Oven - Wall, Oven - Self Cleaning
Heat Source Natural Gas
Laundry Main Floor
Exterior
Exterior Feature Porch(es)
Garage Inside Access, Garage Door Opener
Garage Spaces 2.0
Utilities Available Cable TV
Amenities Available Swimming Pool, Tennis Courts, Club House, Tot Lots/Playground
Waterfront N
Water Access N
Roof Type Pitched,Shingle
Accessibility None
Porch Porch(es)
Attached Garage 2
Total Parking Spaces 2
Garage Y
Building
Lot Description Irregular, Sloping, Trees/Wooded, Front Yard, Rear Yard
Story 2
Foundation Concrete Perimeter
Sewer Public Sewer
Water Public
Architectural Style Colonial
Level or Stories 2
Additional Building Above Grade
Structure Type 9'+ Ceilings
New Construction N
Schools
School District West Windsor-Plainsboro Regional
Others
HOA Fee Include Pool(s),Trash
Senior Community No
Tax ID 13-00010 09-00046
Ownership Fee Simple
Security Features Security System
Acceptable Financing Conventional
Listing Terms Conventional
Financing Conventional
Read Less Info
Want to know what your home might be worth? Contact us for a FREE valuation!

Our team is ready to help you sell your home for the highest possible price ASAP

Bought with Non Subscribing Member • Non Member Office

"My job is to find and attract mastery-based agents to the office, protect the culture, and make sure everyone is happy! "






