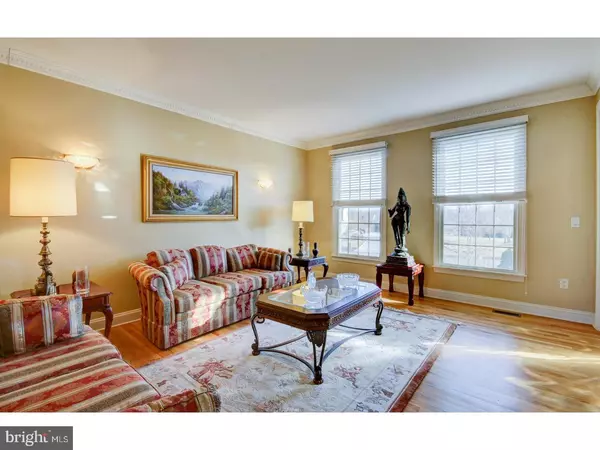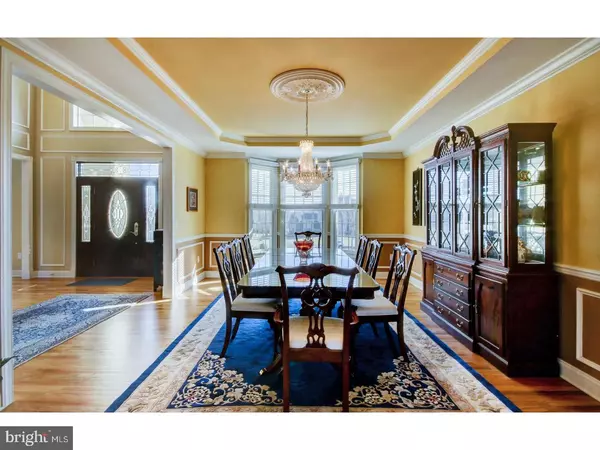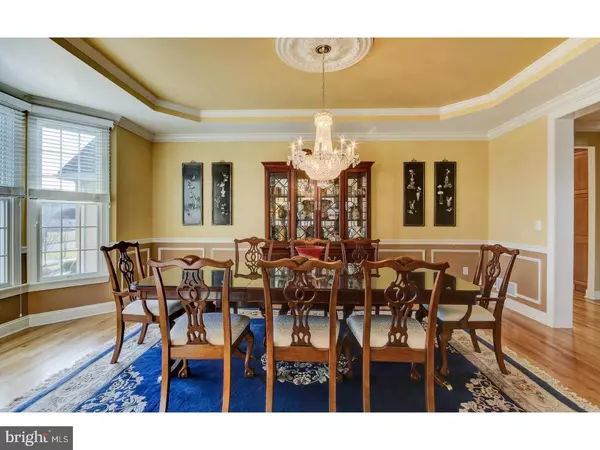$790,000
$825,000
4.2%For more information regarding the value of a property, please contact us for a free consultation.
4 Beds
4 Baths
4,384 SqFt
SOLD DATE : 06/05/2017
Key Details
Sold Price $790,000
Property Type Single Family Home
Sub Type Detached
Listing Status Sold
Purchase Type For Sale
Square Footage 4,384 sqft
Price per Sqft $180
Subdivision Galloping Hills
MLS Listing ID 1003664083
Sold Date 06/05/17
Style Colonial
Bedrooms 4
Full Baths 3
Half Baths 1
HOA Y/N N
Abv Grd Liv Area 4,384
Originating Board TREND
Year Built 2003
Annual Tax Amount $15,842
Tax Year 2016
Lot Size 1.860 Acres
Acres 1.86
Lot Dimensions 0X0X0X0
Property Description
Simply Spectacular Colonial in Galloping Hills!Open floor plan upgraded to the max-Professionally landscaped w/paver pathways-13zone sprinkler-Fiberglass door opens to 2story foyer w/Schonbeck Chrystal chandelier{lift}-hardwoods +custom detail trim work +recessed lights thruout this light filled home.Huge columns flank the Family Rm w/FP-entire home painted nuetral-1rst flr office-hunter-douglass wood blinds all rooms-Central Vac-fans every rm-Dining Rm-dbl crown molding-tray cieling-kitchen-42''cabinets w/braid trim-granite counters-big center island seats 4-stainless appliances-Dbl oven-5 burner range-custom built breakfront-back stairway/mud room-2nd entrance+french doors lead to huge paver patio w/seating stone columns w/lights-3car garage w/workbench/wall storage-X large master suite w/tray cielings-sitting rm and room of custom closets-master bath w/tub/shower -double vanities-updated-upstairs laundry w/ extra cabinetry-slop sink-newer washer/dryer First bedroom w/jack n jill bath connects to bedroom w/sitting area and another bedroom w/own bath-all bedrooms have fans-recessed lighting and large closets-window treatments w/blackout shades-13 course poured concrete painted full basement can be finished to add another 2100 ft.Total house is wired for security system Every detail attended to-nothing to do but move in!
Location
State NJ
County Monmouth
Area Millstone Twp (21333)
Zoning R80
Rooms
Other Rooms Living Room, Dining Room, Primary Bedroom, Bedroom 2, Bedroom 3, Kitchen, Family Room, Bedroom 1
Basement Full, Unfinished
Interior
Interior Features Breakfast Area
Hot Water Natural Gas
Heating Gas
Cooling Central A/C
Fireplaces Number 1
Fireplace Y
Heat Source Natural Gas
Laundry Upper Floor
Exterior
Garage Spaces 3.0
Water Access N
Roof Type Shingle
Accessibility None
Total Parking Spaces 3
Garage N
Building
Lot Description Cul-de-sac, Level
Story 2
Sewer On Site Septic
Water Well
Architectural Style Colonial
Level or Stories 2
Additional Building Above Grade
New Construction N
Schools
High Schools Allentown
School District Upper Freehold Regional Schools
Others
Senior Community No
Tax ID 33-00017-00014 16
Ownership Fee Simple
Acceptable Financing Conventional, VA, FHA 203(b)
Listing Terms Conventional, VA, FHA 203(b)
Financing Conventional,VA,FHA 203(b)
Read Less Info
Want to know what your home might be worth? Contact us for a FREE valuation!

Our team is ready to help you sell your home for the highest possible price ASAP

Bought with Non Subscribing Member • Non Member Office

"My job is to find and attract mastery-based agents to the office, protect the culture, and make sure everyone is happy! "






