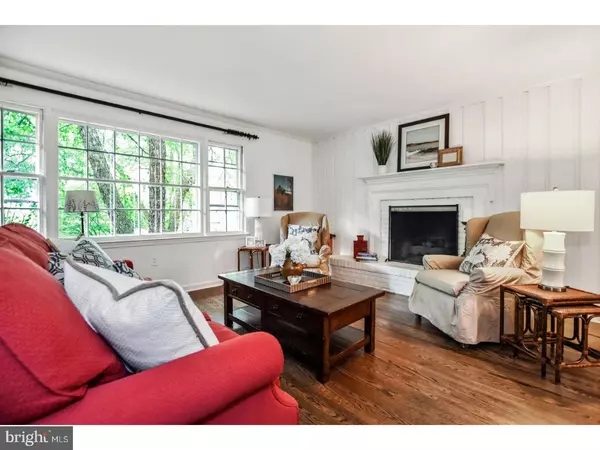$550,000
$599,000
8.2%For more information regarding the value of a property, please contact us for a free consultation.
5 Beds
3 Baths
2,250 SqFt
SOLD DATE : 09/06/2017
Key Details
Sold Price $550,000
Property Type Single Family Home
Sub Type Detached
Listing Status Sold
Purchase Type For Sale
Square Footage 2,250 sqft
Price per Sqft $244
Subdivision None Available
MLS Listing ID 1003667317
Sold Date 09/06/17
Style Colonial,Split Level
Bedrooms 5
Full Baths 2
Half Baths 1
HOA Y/N N
Abv Grd Liv Area 2,250
Originating Board TREND
Year Built 1956
Annual Tax Amount $7,951
Tax Year 2017
Lot Size 0.413 Acres
Acres 0.41
Lot Dimensions 20X395
Property Description
Perched at the end of a small cul de sac off of Conestoga Road, this 5 bedroom Radnor Township home has been lovingly maintained and is ready for a new chapter. As you enter the vintage brick lay Foyer you are welcomed into a sunlit Living Room with a triple bay window, charming paneled wall and gas Fireplace with raised brick hearth where you can enjoy cozy winter evenings.The Dining Room has a door to the outside brick patio and opens up to the Living Room and Kitchen, great flow for entertaining, especially with the newly refinished hardwood floors. The kitchen has been redesigned and features includes new Quartzite counter tops, Stainless Steel appliances and elegant light fixtures. Enjoy the view of the backyard while eating at the breakfast nook in this fabulous kitchen. The second level boasts the Master Bedroom as well as a 2nd Bedroom that can be used as a Nursery, Office or may be expanded to an entire Master suite. Up just a few stairs to the third level are 3 Bedrooms and a full bathroom. This home has a space for everyone with a cozy wood paneled Lower Level that could function as a Media Room, Playroom or Office. The Lower Level leads to the outside and also to the attached garage. This home is fully landscaped and is a great value in one of the most sought after towns on the Main Line! Enjoy long walks on the Radnor Trail(access parking lot a few minute walk down the road) bringing you to the shops and restaurants in downtown Wayne. This property provides easy access to all major commuter routes, dining, shopping, and is part of the highly rated Radnor School District. Conveniently located in the heart of Wayne.
Location
State PA
County Delaware
Area Radnor Twp (10436)
Zoning RESID
Rooms
Other Rooms Living Room, Dining Room, Primary Bedroom, Bedroom 2, Bedroom 3, Kitchen, Family Room, Bedroom 1
Interior
Interior Features Kitchen - Eat-In
Hot Water Natural Gas
Heating Gas
Cooling Central A/C
Fireplaces Number 1
Fireplaces Type Brick
Fireplace Y
Heat Source Natural Gas
Laundry Lower Floor
Exterior
Garage Spaces 5.0
Waterfront N
Water Access N
Accessibility None
Total Parking Spaces 5
Garage N
Building
Story Other
Sewer Public Sewer
Water Public
Architectural Style Colonial, Split Level
Level or Stories Other
Additional Building Above Grade
New Construction N
Schools
Middle Schools Radnor
High Schools Radnor
School District Radnor Township
Others
Senior Community No
Tax ID 36-04-02153-02
Ownership Fee Simple
Horse Feature Paddock
Read Less Info
Want to know what your home might be worth? Contact us for a FREE valuation!

Our team is ready to help you sell your home for the highest possible price ASAP

Bought with Lynn Berger • BHHS Fox & Roach-Haverford

"My job is to find and attract mastery-based agents to the office, protect the culture, and make sure everyone is happy! "






