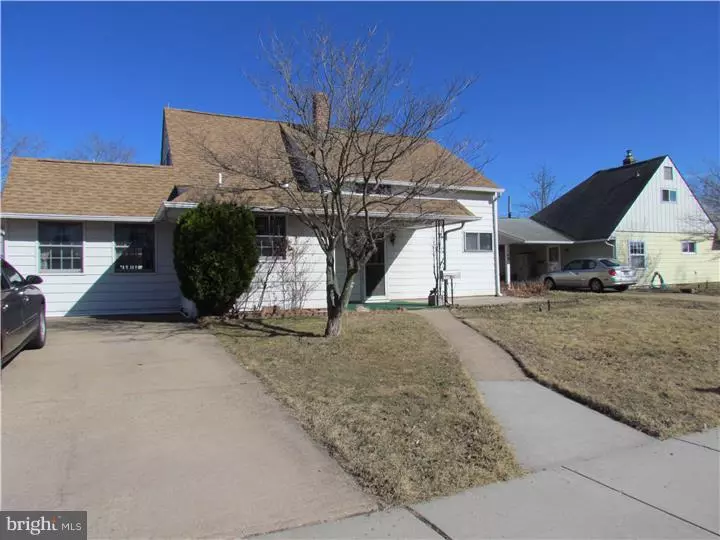$170,000
$170,000
For more information regarding the value of a property, please contact us for a free consultation.
4 Beds
1 Bath
1,580 SqFt
SOLD DATE : 07/15/2016
Key Details
Sold Price $170,000
Property Type Single Family Home
Sub Type Detached
Listing Status Sold
Purchase Type For Sale
Square Footage 1,580 sqft
Price per Sqft $107
Subdivision North Park
MLS Listing ID 1003872071
Sold Date 07/15/16
Style Cape Cod
Bedrooms 4
Full Baths 1
HOA Y/N N
Abv Grd Liv Area 1,580
Originating Board TREND
Year Built 1954
Annual Tax Amount $3,390
Tax Year 2016
Lot Size 6,000 Sqft
Acres 0.14
Lot Dimensions 60X100
Property Description
Approved Short Sale... Bank said to sell...Priced to Sell this 4 bedroom, 1 bath expanded North park Home is located in the desirable Pennsbury School District and has low property taxes. The cover porch is welcoming as you enter the lower level with 2 bedrooms, a full bath and living room. The kitchen has been extended to the front of the home with oak cabinets,and plenty of counter tops.Kitchen wall is open to see some new plumbing work. The dining room with a bow window and additional living space leading to the backyard. The backyard is fenced in with a pool,patio and 2 sheds both with electric.The 2nd floor offer 2 bedrooms with buildin dresser and shelving.Plenty of storage in the knee walls and attic has pull downstairs.The 2nd floor bathroom project was started but needs to be completed. The seller is in the process of decluttering. The home also features some vinyl replacement windows, 200 amp service,electric rewired(but not completed)some siding,vinyl privacy fence and double driveway are in good condition. This home offers the buyer a opportunity for sweat equity.Property is being sold in As-Is condition with buyer responsible for any township required inspections or certifications, and for any requirements by LBCJMA. Electric is turned off.
Location
State PA
County Bucks
Area Falls Twp (10113)
Zoning NCR
Rooms
Other Rooms Living Room, Dining Room, Primary Bedroom, Bedroom 2, Bedroom 3, Kitchen, Family Room, Bedroom 1, Attic
Interior
Interior Features Ceiling Fan(s), Dining Area
Hot Water Oil
Heating Oil, Baseboard, Radiant
Cooling None
Flooring Fully Carpeted, Tile/Brick
Equipment Cooktop, Oven - Self Cleaning
Fireplace N
Appliance Cooktop, Oven - Self Cleaning
Heat Source Oil
Laundry Main Floor
Exterior
Exterior Feature Patio(s), Porch(es)
Garage Spaces 3.0
Fence Other
Pool In Ground
Waterfront N
Water Access N
Roof Type Pitched,Shingle
Accessibility None
Porch Patio(s), Porch(es)
Total Parking Spaces 3
Garage N
Building
Lot Description Front Yard, Rear Yard
Story 1.5
Foundation Slab
Sewer Public Sewer
Water Public
Architectural Style Cape Cod
Level or Stories 1.5
Additional Building Above Grade
New Construction N
Schools
Middle Schools William Penn
High Schools Pennsbury
School District Pennsbury
Others
Senior Community No
Tax ID 13-027-273
Ownership Fee Simple
Acceptable Financing Conventional, FHA 203(b)
Listing Terms Conventional, FHA 203(b)
Financing Conventional,FHA 203(b)
Special Listing Condition Short Sale
Read Less Info
Want to know what your home might be worth? Contact us for a FREE valuation!

Our team is ready to help you sell your home for the highest possible price ASAP

Bought with Michael F Brett • Real Estate Excel

"My job is to find and attract mastery-based agents to the office, protect the culture, and make sure everyone is happy! "






