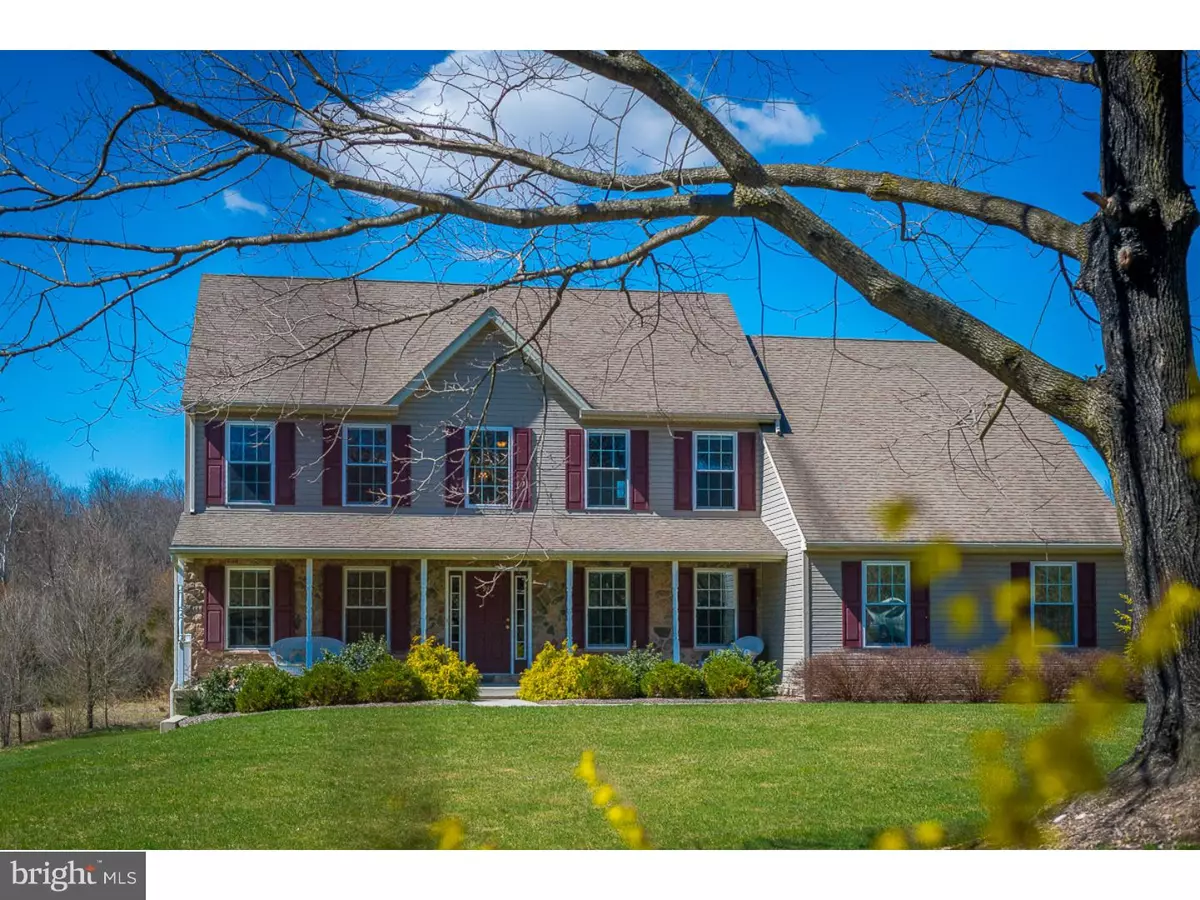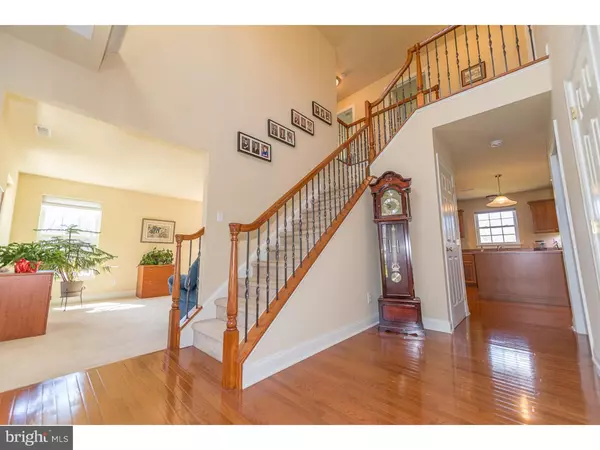$424,900
$424,900
For more information regarding the value of a property, please contact us for a free consultation.
4 Beds
3 Baths
3,094 SqFt
SOLD DATE : 10/28/2016
Key Details
Sold Price $424,900
Property Type Single Family Home
Sub Type Detached
Listing Status Sold
Purchase Type For Sale
Square Footage 3,094 sqft
Price per Sqft $137
Subdivision None Available
MLS Listing ID 1003873487
Sold Date 10/28/16
Style Colonial
Bedrooms 4
Full Baths 2
Half Baths 1
HOA Y/N N
Abv Grd Liv Area 3,094
Originating Board TREND
Year Built 2007
Annual Tax Amount $5,650
Tax Year 2016
Lot Size 3.220 Acres
Acres 3.22
Lot Dimensions 3.22 ACRES
Property Description
Fabulous like-new colonial in convenient location. The bright open foyer greets you w/gleaming hardwood floors & wrought iron railings on the staircase. Also on the 1st floor, you will find a private office/den, formal living room, formal dining room w/custom tray ceiling & chair rail, spacious kitchen w/hardwood floors, island, gas stove, breakfast nook w/pellet stove, huge family room w/vaulted ceiling, recessed lights & a fireplace, as well as a mudroom leading to the 3-car garage. The 2nd floor features a master suite w/luxurious master bath offering double sinks, corner soaking tub, stall shower & tile floors, a bonus room/office, generous walk-in closet & the laundry facilities. Also on the 2nd floor are 3 more bedrooms & a full bath. The lower level is walks out to the rear yard & is just waiting for your ideas on how to utilize this wonderful space. Deck (w/bird feeder attracting many varieties) overlooks the private & sprawling rear yard. Flood insurance is transferable at $689/yr. Hot tub is negotiable.
Location
State PA
County Bucks
Area Riegelsville Boro (10138)
Zoning R2
Direction East
Rooms
Other Rooms Living Room, Dining Room, Primary Bedroom, Bedroom 2, Bedroom 3, Kitchen, Family Room, Bedroom 1, Laundry, Other
Basement Full, Unfinished, Outside Entrance
Interior
Interior Features Primary Bath(s), Kitchen - Island, Butlers Pantry, Ceiling Fan(s), Stain/Lead Glass, Dining Area
Hot Water Electric
Heating Gas, Propane, Forced Air
Cooling Central A/C
Flooring Wood, Fully Carpeted, Tile/Brick
Fireplaces Number 1
Fireplaces Type Gas/Propane
Equipment Dishwasher, Built-In Microwave
Fireplace Y
Window Features Energy Efficient
Appliance Dishwasher, Built-In Microwave
Heat Source Natural Gas, Bottled Gas/Propane
Laundry Upper Floor
Exterior
Exterior Feature Deck(s)
Garage Spaces 6.0
Waterfront N
Water Access N
Roof Type Pitched,Shingle
Accessibility None
Porch Deck(s)
Parking Type Driveway, Attached Garage
Attached Garage 3
Total Parking Spaces 6
Garage Y
Building
Lot Description Corner, Open, Front Yard, Rear Yard, SideYard(s)
Story 2
Foundation Concrete Perimeter
Sewer On Site Septic
Water Private/Community Water
Architectural Style Colonial
Level or Stories 2
Additional Building Above Grade
Structure Type Cathedral Ceilings,9'+ Ceilings
New Construction N
Schools
High Schools Palisades
School District Palisades
Others
Senior Community No
Tax ID 38-006-237
Ownership Fee Simple
Acceptable Financing Conventional, VA
Listing Terms Conventional, VA
Financing Conventional,VA
Read Less Info
Want to know what your home might be worth? Contact us for a FREE valuation!

Our team is ready to help you sell your home for the highest possible price ASAP

Bought with Jeffrey L Plesser • RE/MAX Central - Lansdale

"My job is to find and attract mastery-based agents to the office, protect the culture, and make sure everyone is happy! "






