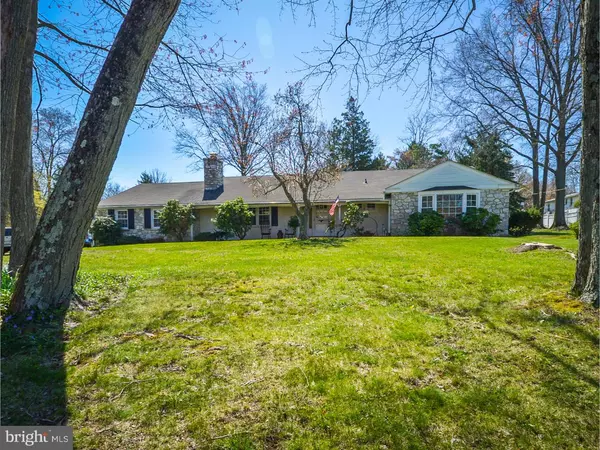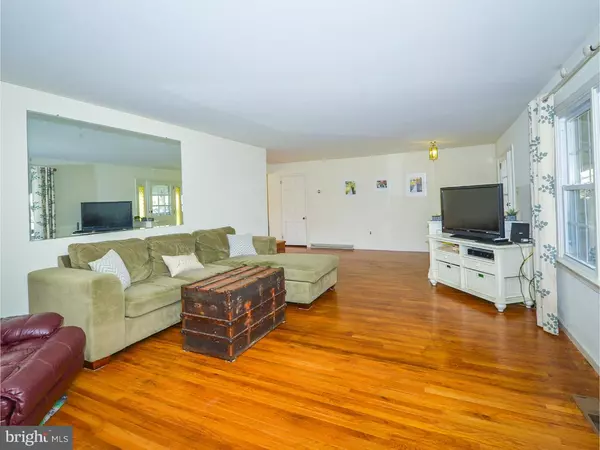$299,000
$299,000
For more information regarding the value of a property, please contact us for a free consultation.
4 Beds
2 Baths
2,052 SqFt
SOLD DATE : 06/16/2016
Key Details
Sold Price $299,000
Property Type Single Family Home
Sub Type Detached
Listing Status Sold
Purchase Type For Sale
Square Footage 2,052 sqft
Price per Sqft $145
MLS Listing ID 1003873627
Sold Date 06/16/16
Style Ranch/Rambler
Bedrooms 4
Full Baths 2
HOA Y/N N
Abv Grd Liv Area 2,052
Originating Board TREND
Year Built 1966
Annual Tax Amount $6,189
Tax Year 2016
Lot Size 0.355 Acres
Acres 0.35
Lot Dimensions 103X150
Property Description
Welcome home to this beautiful custom built Ranch home in Southampton. This home, accented with stone, is perfectly situated far off the road high on the hill. Enter the foyer through the front door and you are greeted by the spacious family room with rich hardwood floors, a wood burning fireplace, and custom built-ins. Just off the family room is a formal dining room with a bay window and a built in buffet server for all of your entertaining needs. To the left of the dining room is the large, sun-filled, eat-in kitchen with a generous pantry. Down the hall you will find a master bedroom suite with his and her closets and a newly remodeled ensuite bathroom. The three additional nicely sized bedrooms, tons of closet space and a full hall bath complete the main floor. Beautiful hardwood floors gleam throughout this home. Just off the kitchen step outside and enjoy the large covered patio and koi pond. Out back you will find a large private level yard complete with a greenhouse for the plant enthusiast. There is a waterproofed full basement awaiting your finishing touches. This beautiful home is minutes from The Churchville Nature Center, shopping and restaurants.
Location
State PA
County Bucks
Area Upper Southampton Twp (10148)
Zoning R2
Rooms
Other Rooms Living Room, Dining Room, Primary Bedroom, Bedroom 2, Bedroom 3, Kitchen, Family Room, Bedroom 1, Attic
Basement Partial, Unfinished, Drainage System
Interior
Interior Features Primary Bath(s), Butlers Pantry, Stall Shower, Kitchen - Eat-In
Hot Water Natural Gas
Heating Gas, Forced Air
Cooling Central A/C
Flooring Wood, Vinyl
Fireplaces Number 1
Fireplaces Type Brick
Equipment Built-In Range, Dishwasher
Fireplace Y
Window Features Replacement
Appliance Built-In Range, Dishwasher
Heat Source Natural Gas
Laundry Main Floor
Exterior
Exterior Feature Porch(es)
Parking Features Inside Access, Garage Door Opener, Oversized
Garage Spaces 5.0
Water Access N
Roof Type Shingle
Accessibility None
Porch Porch(es)
Attached Garage 2
Total Parking Spaces 5
Garage Y
Building
Lot Description Level, Front Yard, Rear Yard, SideYard(s)
Story 1
Sewer Public Sewer
Water Public
Architectural Style Ranch/Rambler
Level or Stories 1
Additional Building Above Grade, Greenhouse
New Construction N
Schools
Middle Schools Eugene Klinger
High Schools William Tennent
School District Centennial
Others
Senior Community No
Tax ID 48-018-076
Ownership Fee Simple
Acceptable Financing Conventional, VA, FHA 203(b)
Listing Terms Conventional, VA, FHA 203(b)
Financing Conventional,VA,FHA 203(b)
Read Less Info
Want to know what your home might be worth? Contact us for a FREE valuation!

Our team is ready to help you sell your home for the highest possible price ASAP

Bought with Christine T Cole • Re/Max One Realty

"My job is to find and attract mastery-based agents to the office, protect the culture, and make sure everyone is happy! "






