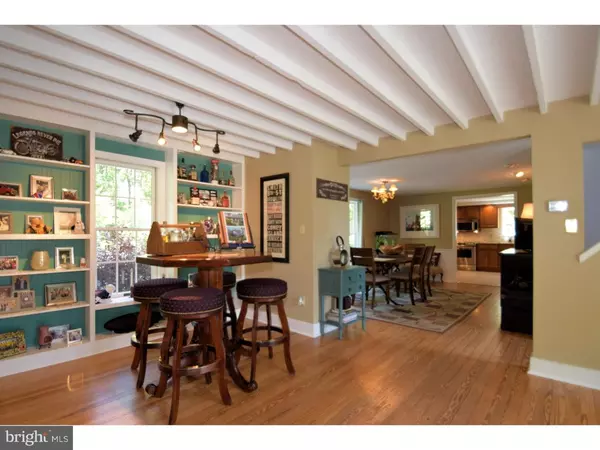$438,000
$459,900
4.8%For more information regarding the value of a property, please contact us for a free consultation.
4 Beds
4 Baths
3,000 SqFt
SOLD DATE : 09/29/2016
Key Details
Sold Price $438,000
Property Type Single Family Home
Sub Type Detached
Listing Status Sold
Purchase Type For Sale
Square Footage 3,000 sqft
Price per Sqft $146
MLS Listing ID 1003876703
Sold Date 09/29/16
Style Colonial,Farmhouse/National Folk
Bedrooms 4
Full Baths 3
Half Baths 1
HOA Y/N N
Abv Grd Liv Area 3,000
Originating Board TREND
Year Built 1930
Annual Tax Amount $6,039
Tax Year 2016
Lot Size 2.444 Acres
Acres 2.44
Lot Dimensions 0X0
Property Description
This Elegant Country Manor home, dating back to 1930, offers a wonderful ambiance of both old and new. Charm, dignity and character best describe this completely renovated Bucks County Farmhouse. Located down a private lane, and surrounded by 2.5 acres of bucolic pasture, you'll find this one-of-a-kind property. For starters, enter into the gracious foyer and you'll immediately notice the elegant blue stone entry floor and lots of natural sunlight. As you move into the breakfast and dining rooms, you'll find gleaming hardwood floors and spacious rooms, all flooded with more natural light. The large kitchen offers beautiful tile floors, oak cabinets, granite counters including a convenient breakfast bar, and a stunning glass tile back splash. Stainless appliances complete the kitchen. From there, you will be able to see into the family room which offers many windows for you to view the beautiful outdoor surroundings. This room is like a sun room during the summer months, and, with the beautiful blue stone fireplace with wood burning stove, you will also enjoy the cold winter months here. Upstairs you'll find 3 full baths, all are completely renovated with crisp, clean colors and accents. The main bedroom with ensuite bath offers a relaxing spacious haven with more natural light, and 4 closets. The ensuite bath has been completely redone and offers a large glass enclosed shower and double bowl vanity. You'll also find the 4th bedroom has an ensuite bath. This suite can be used as a convenient home office, or guest quarters. Outdoors, you'll find Mother Nature at her best! The 2-tier trex deck offers 360 degree views of this lovely homestead. Enjoy sitting on the deck taking in the view. Or, if you prefer, relax in the inviting hot tub which awaits you at any moment you desire to step in. Other outdoor relaxation options include sitting around the private backyard fire pit. This area is surrounded by large trees and offers a secluded setting for private gatherings. You also have the option of sitting under the English-inspired, Wisteria-draped outdoor patio if you so desire. All in all, you will have many options to relax and enjoy yourself in this amazing property! Seller is also offering a 13-month home warranty to the buyer. Don't wait another minute,move into this dream today!
Location
State PA
County Bucks
Area Hilltown Twp (10115)
Zoning CR2
Rooms
Other Rooms Living Room, Dining Room, Primary Bedroom, Bedroom 2, Bedroom 3, Kitchen, Family Room, Bedroom 1, Laundry, Other
Basement Full, Unfinished
Interior
Interior Features Primary Bath(s), Ceiling Fan(s), Wood Stove, Stall Shower, Kitchen - Eat-In
Hot Water Oil
Heating Oil, Forced Air
Cooling Central A/C
Flooring Wood, Fully Carpeted, Tile/Brick
Fireplaces Number 1
Fireplaces Type Stone
Equipment Oven - Self Cleaning, Dishwasher, Built-In Microwave
Fireplace Y
Window Features Replacement
Appliance Oven - Self Cleaning, Dishwasher, Built-In Microwave
Heat Source Oil
Laundry Main Floor
Exterior
Exterior Feature Deck(s), Patio(s), Porch(es)
Garage Inside Access, Oversized
Garage Spaces 5.0
Fence Other
Utilities Available Cable TV
Waterfront N
Water Access N
Roof Type Pitched
Accessibility None
Porch Deck(s), Patio(s), Porch(es)
Parking Type Attached Garage, Other
Attached Garage 2
Total Parking Spaces 5
Garage Y
Building
Lot Description Level, Open, Trees/Wooded, Rear Yard, SideYard(s)
Story 2
Foundation Brick/Mortar
Sewer On Site Septic
Water Well
Architectural Style Colonial, Farmhouse/National Folk
Level or Stories 2
Additional Building Above Grade
Structure Type Cathedral Ceilings,9'+ Ceilings
New Construction N
Schools
Elementary Schools Sellersville
Middle Schools Pennridge Central
High Schools Pennridge
School District Pennridge
Others
Senior Community No
Tax ID 15-011-011
Ownership Fee Simple
Acceptable Financing Conventional, FHA 203(b)
Listing Terms Conventional, FHA 203(b)
Financing Conventional,FHA 203(b)
Read Less Info
Want to know what your home might be worth? Contact us for a FREE valuation!

Our team is ready to help you sell your home for the highest possible price ASAP

Bought with Geoffrey C Horrocks • Keller Williams Real Estate-Montgomeryville

"My job is to find and attract mastery-based agents to the office, protect the culture, and make sure everyone is happy! "






