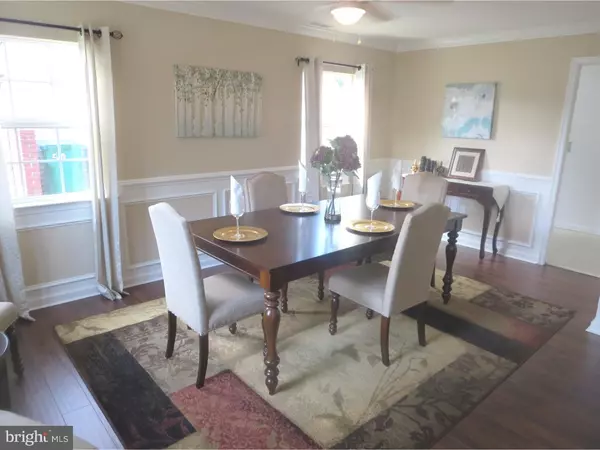$238,800
$238,800
For more information regarding the value of a property, please contact us for a free consultation.
4 Beds
2 Baths
1,600 SqFt
SOLD DATE : 08/31/2016
Key Details
Sold Price $238,800
Property Type Single Family Home
Sub Type Detached
Listing Status Sold
Purchase Type For Sale
Square Footage 1,600 sqft
Price per Sqft $149
Subdivision Junewood
MLS Listing ID 1003877695
Sold Date 08/31/16
Style Cape Cod
Bedrooms 4
Full Baths 2
HOA Y/N N
Abv Grd Liv Area 1,600
Originating Board TREND
Year Built 1955
Annual Tax Amount $4,580
Tax Year 2016
Lot Size 6,600 Sqft
Acres 0.15
Lot Dimensions 60X110
Property Description
A totally remodeled hard to find dream home that rates a 13 on a scale of 1-10!! 4BR 2BTH cape in desirable Bucks County has been gutted down to the studs & rebuilt by one of Bucks County's top Home Improvement Companies. Quality workmanship is evident as soon as you pull up to the curb. Be amazed as you enter into the spacious living room featuring 3 new double hung windows, laminate floors, chair & crown molding, ceiling fan & stairway w/ wiring for top or bottom mount flat screen TV. The wall between LR & garage has been removed & converted to dining room with chair rail, crown molding, ceiling fan & lots of windows. Kitchen has been redesigned to feature espresso shaker cabinets with 42" tall corners and self closing drawers & crown molding. Lots of granite counter space with drop in stainless sink with pull out faucet, garbage disposal & pendulum lighting over sink, custom glass tile back splash, recessed lights, laminate flooring & new stainless whirlpool appliance pkg. including side by side refrig. w/ water & ice in door, glass top oven and built-in dishwasher & microwave. Adjacent spacious laundry room w/ washer/dryer hookup, two bedrooms with new neutral colored w/w carpet & ceiling fan, custom full hall bath with fiberglass tub, ceramic tile walls w/ stone look inlay, built-in tile shampoo shelf, & window over tub area for natural light, dual flush toilet, custom tile floor & vanity with self closing doors and designer top. Second floor features one large bedroom with ceiling fan and walk-in closet, fourth bedroom with ceiling fan & new carpeting. Both rooms have front bump out with seating. Hall linen closet & full designer hall bath with fiberglass tub & ceramic tile with inlay, built in tile shampoo shelf, dual flush toilet, ceramic floor, custom vanity, & window above tub for light. Exterior features maintenance free dutch lap siding, 3 dimensional roof, replaced double hung windows with black shutter accent, seamless gutters, A-frame porch w/ overhang over front door, 2 doghouse dormers, fenced-in rear yard (except for front sides) w/ wood shed, covered rear patio, great for summer barbeques. New cement sidewalk, apron & service walk, & 2-car+ macadam driveway. Extras include new Amana heat pump w/ central air, 200 amp C/B, new custom paint throughout w/ 2 panel interior doors, exterior lighting in front and front/rear electrical outlets. Must be seen to be appreciated!Ready for quick settlement!!
Location
State PA
County Bucks
Area Bristol Twp (10105)
Zoning R3
Rooms
Other Rooms Living Room, Dining Room, Primary Bedroom, Bedroom 2, Bedroom 3, Kitchen, Bedroom 1, Laundry
Interior
Interior Features Ceiling Fan(s), Kitchen - Eat-In
Hot Water Electric
Heating Heat Pump - Electric BackUp, Forced Air
Cooling Central A/C
Flooring Fully Carpeted, Tile/Brick
Equipment Dishwasher, Disposal, Built-In Microwave
Fireplace N
Window Features Energy Efficient,Replacement
Appliance Dishwasher, Disposal, Built-In Microwave
Laundry Main Floor
Exterior
Exterior Feature Porch(es)
Garage Spaces 2.0
Fence Other
Utilities Available Cable TV
Waterfront N
Water Access N
Roof Type Pitched,Shingle
Accessibility None
Porch Porch(es)
Parking Type Driveway
Total Parking Spaces 2
Garage N
Building
Lot Description Level, Front Yard, Rear Yard, SideYard(s)
Story 1.5
Foundation Slab
Sewer Public Sewer
Water Public
Architectural Style Cape Cod
Level or Stories 1.5
Additional Building Above Grade, Shed
New Construction N
Schools
School District Bristol Township
Others
Senior Community No
Tax ID 05-071-301
Ownership Fee Simple
Acceptable Financing Conventional, VA, FHA 203(b)
Listing Terms Conventional, VA, FHA 203(b)
Financing Conventional,VA,FHA 203(b)
Read Less Info
Want to know what your home might be worth? Contact us for a FREE valuation!

Our team is ready to help you sell your home for the highest possible price ASAP

Bought with Katarzyna Grzymala • Keller Williams Real Estate-Langhorne

"My job is to find and attract mastery-based agents to the office, protect the culture, and make sure everyone is happy! "






