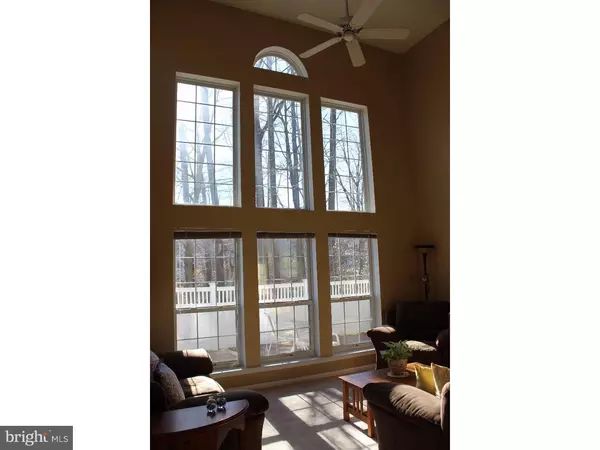$390,000
$385,000
1.3%For more information regarding the value of a property, please contact us for a free consultation.
3 Beds
3 Baths
2,042 SqFt
SOLD DATE : 06/13/2016
Key Details
Sold Price $390,000
Property Type Townhouse
Sub Type Interior Row/Townhouse
Listing Status Sold
Purchase Type For Sale
Square Footage 2,042 sqft
Price per Sqft $190
Subdivision Brandon Farms
MLS Listing ID 1003884115
Sold Date 06/13/16
Style Colonial
Bedrooms 3
Full Baths 2
Half Baths 1
HOA Fees $340/mo
HOA Y/N Y
Abv Grd Liv Area 2,042
Originating Board TREND
Year Built 1994
Annual Tax Amount $9,911
Tax Year 2015
Lot Dimensions COMMON
Property Description
Sunny, bright and clean! Enjoy unparalleled privacy in the sought-after Brandon farms community. This end-unit townhome is nestled in a quiet, secluded section adorned with tree lined beauty. Nature and solitude can be appreciated by a vaulted ceiling with a wall of windows in the living room and a large patio sufficient for entertaining and relaxation. The cabinate filled kitchen features corian counter-tops with a center island, pantry and a breakfast area with a delightful sliding door to an outdoor patio. A wood burning fireplace complements nearly all oak flooring on the first floor. The master bedroom features a walkout deck which can facilitate star gazing and relaxation. Brand-new carpeting in first and second floor complements three large bedrooms. An updated master bathroom with soaking tub, and a stand-alone shower and double sinks.15 recessed light on the first floor and 12 on the second floor. A washer dryer filled laundry room provides easy access to the two car garage. All this near a gorgeous swimming pool and tennis court. Cul-de sac living, easy access to Rt.95 north and south near Hamilton trains, highly rated Hopewell school district.
Location
State NJ
County Mercer
Area Hopewell Twp (21106)
Zoning R-5
Rooms
Other Rooms Living Room, Dining Room, Primary Bedroom, Bedroom 2, Kitchen, Family Room, Bedroom 1, Laundry
Interior
Interior Features Primary Bath(s), Kitchen - Island, Butlers Pantry, Ceiling Fan(s), Stall Shower, Kitchen - Eat-In
Hot Water Natural Gas
Heating Gas, Forced Air
Cooling Central A/C
Flooring Wood
Fireplaces Number 1
Equipment Built-In Range, Dishwasher
Fireplace Y
Appliance Built-In Range, Dishwasher
Heat Source Natural Gas
Laundry Main Floor
Exterior
Garage Spaces 2.0
Pool In Ground
Utilities Available Cable TV
Amenities Available Tennis Courts, Club House, Tot Lots/Playground
Water Access N
Accessibility None
Total Parking Spaces 2
Garage N
Building
Story 2
Sewer Public Sewer
Water Public
Architectural Style Colonial
Level or Stories 2
Additional Building Above Grade
Structure Type Cathedral Ceilings,9'+ Ceilings
New Construction N
Schools
School District Hopewell Valley Regional Schools
Others
HOA Fee Include Snow Removal,Trash,Pool(s)
Senior Community No
Tax ID 06-00078 20-00018-C145
Ownership Condominium
Read Less Info
Want to know what your home might be worth? Contact us for a FREE valuation!

Our team is ready to help you sell your home for the highest possible price ASAP

Bought with Katherine Kenney • Keller Williams Real Estate - Princeton

"My job is to find and attract mastery-based agents to the office, protect the culture, and make sure everyone is happy! "






