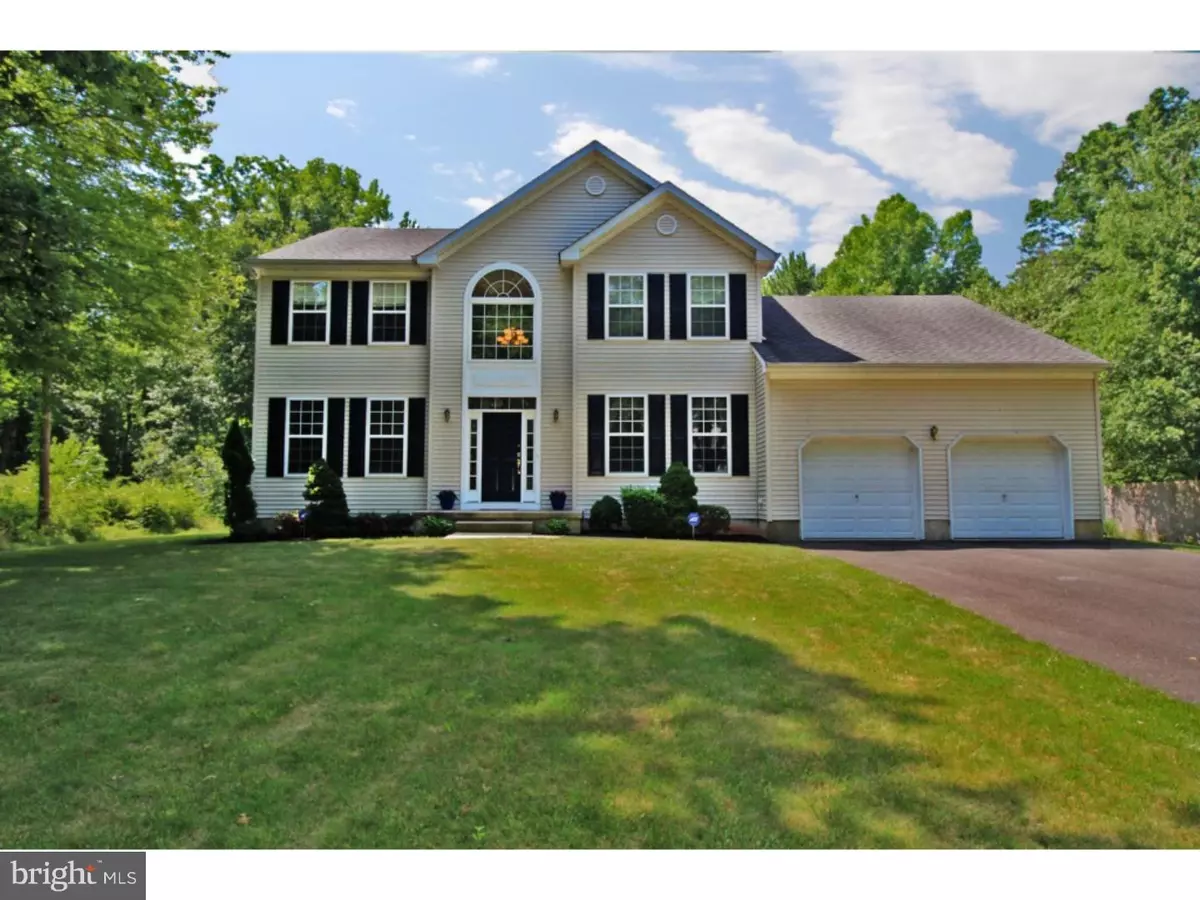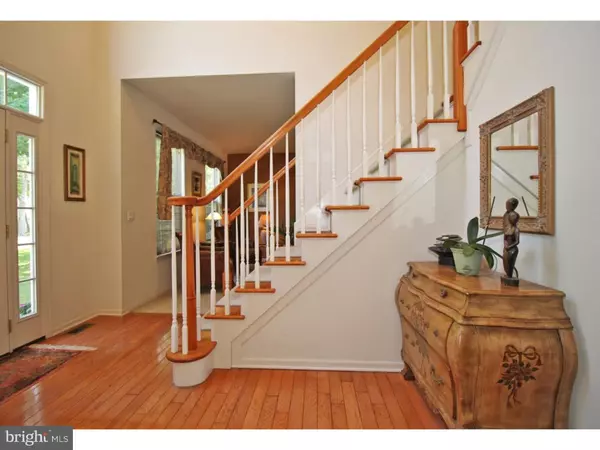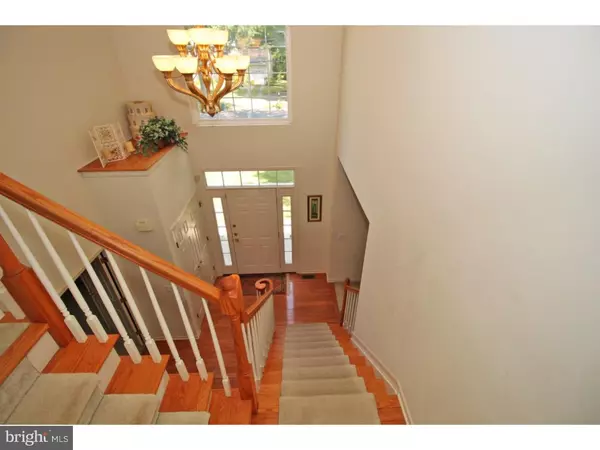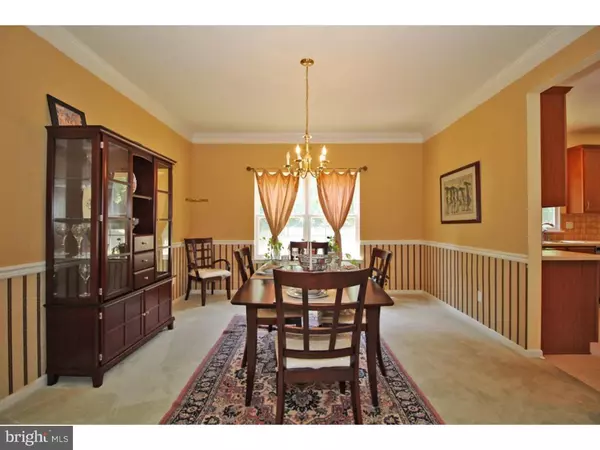$420,000
$429,990
2.3%For more information regarding the value of a property, please contact us for a free consultation.
4 Beds
4 Baths
2,736 SqFt
SOLD DATE : 10/06/2016
Key Details
Sold Price $420,000
Property Type Single Family Home
Sub Type Detached
Listing Status Sold
Purchase Type For Sale
Square Footage 2,736 sqft
Price per Sqft $153
Subdivision Cranbury Manor
MLS Listing ID 1003886701
Sold Date 10/06/16
Style Colonial
Bedrooms 4
Full Baths 3
Half Baths 1
HOA Y/N N
Abv Grd Liv Area 2,736
Originating Board TREND
Year Built 2002
Annual Tax Amount $12,155
Tax Year 2016
Lot Size 0.494 Acres
Acres 0.49
Lot Dimensions 100X215
Property Description
Center Hall Colonial in desired Cranbury Manor. This home has a 2 story foyer, 4 bedrooms with possible 5th/ or office on first floor. An enormous family room with cathedral ceiling, a bank of windows and a cozy gas fireplace which is sure to become the favorite room for entertaining! The open floor plan leads to a custom-designed kitchen & backsplash with stainless steel appliances, breakfast island and sliding doors that lead to the outdoor patio. Upstairs are double doors that open to a tranquil master bedroom retreat with ,vaulted ceiling, walk-in closets with organizers, airy en-suite bath with soaking tub, shower stall and dual-sink vanity. Three additional bedrooms, plus main hall bath complete the second level. More space for relaxing or entertaining can be found in the 1,200 sqft finished basement. Plus plenty of additional storage space. The special features continue with a spacious back yard with above ground pool! Lucky new owners will also appreciate an updated 1st floor powder and laundry room. Don't miss this exceptional opportunity to own a move-in ready home in one of East Windsor's most desirable neighborhoods!
Location
State NJ
County Mercer
Area East Windsor Twp (21101)
Zoning R1
Rooms
Other Rooms Living Room, Dining Room, Primary Bedroom, Bedroom 2, Bedroom 3, Kitchen, Family Room, Bedroom 1, Laundry, Other
Basement Full
Interior
Interior Features Primary Bath(s), Kitchen - Island, Ceiling Fan(s), Dining Area
Hot Water Natural Gas
Heating Gas, Solar Active/Passive, Forced Air
Cooling Central A/C
Flooring Wood, Fully Carpeted, Vinyl
Fireplaces Number 1
Fireplaces Type Stone
Equipment Built-In Range, Dishwasher
Fireplace Y
Appliance Built-In Range, Dishwasher
Heat Source Natural Gas, Solar
Laundry Main Floor
Exterior
Exterior Feature Patio(s)
Garage Spaces 2.0
Pool Above Ground
Utilities Available Cable TV
Water Access N
Roof Type Pitched,Shingle
Accessibility None
Porch Patio(s)
Attached Garage 2
Total Parking Spaces 2
Garage Y
Building
Lot Description Front Yard, Rear Yard, SideYard(s)
Story 2
Foundation Concrete Perimeter
Sewer Public Sewer
Water Public
Architectural Style Colonial
Level or Stories 2
Additional Building Above Grade
Structure Type Cathedral Ceilings,9'+ Ceilings,High
New Construction N
Schools
Middle Schools Melvin H Kreps School
High Schools Hightstown
School District East Windsor Regional Schools
Others
Senior Community No
Tax ID 01-00007 11-00005
Ownership Fee Simple
Security Features Security System
Acceptable Financing Conventional
Listing Terms Conventional
Financing Conventional
Read Less Info
Want to know what your home might be worth? Contact us for a FREE valuation!

Our team is ready to help you sell your home for the highest possible price ASAP

Bought with Diptesh Patel • Century 21 Abrams & Associates, Inc.

"My job is to find and attract mastery-based agents to the office, protect the culture, and make sure everyone is happy! "






