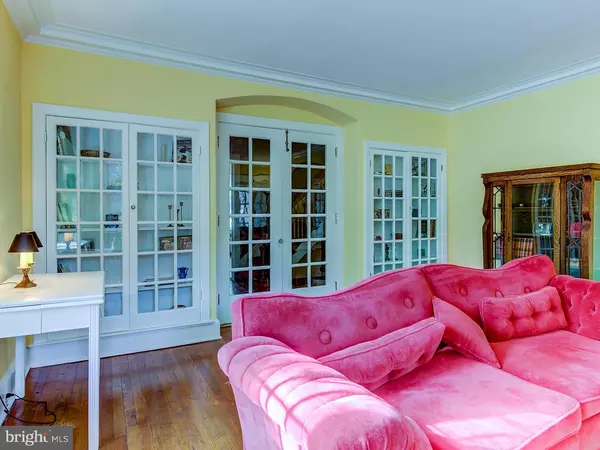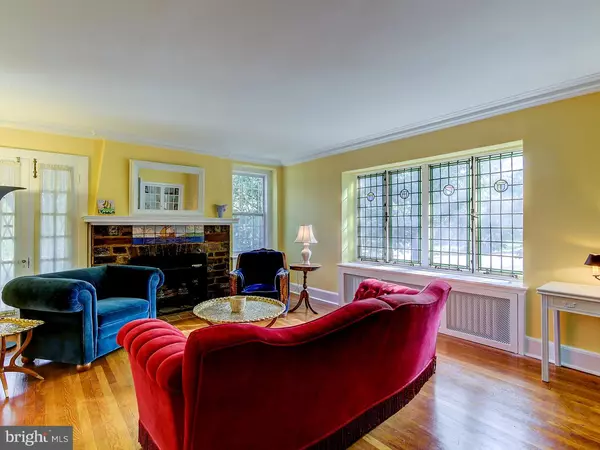$246,000
$249,900
1.6%For more information regarding the value of a property, please contact us for a free consultation.
5 Beds
3 Baths
2,623 SqFt
SOLD DATE : 11/15/2016
Key Details
Sold Price $246,000
Property Type Single Family Home
Sub Type Detached
Listing Status Sold
Purchase Type For Sale
Square Footage 2,623 sqft
Price per Sqft $93
Subdivision Cadwalader Heights
MLS Listing ID 1003887911
Sold Date 11/15/16
Style Tudor
Bedrooms 5
Full Baths 2
Half Baths 1
HOA Y/N N
Abv Grd Liv Area 2,623
Originating Board TREND
Year Built 1925
Annual Tax Amount $7,841
Tax Year 2016
Lot Dimensions 191
Property Description
Step back in time as you enter this gracious 1920s stone Tudor in prestigious Cadwalader Heights. Old-world charm abounds with stained glass windows, built-in bookcases, original ceramic tile and wood floors and variegated slate roof. The entryway leads to the living room with wood-burning stone fireplace with inlaid tiles, stained glass windows and built-in bookcases. There is an adjoining formal dining room also with stained glass windows. Both rooms have French doors leading to the screened porch. The updated kitchen boasts white appliances with wood cabinets and an adjoining mud room. There is a cheery breakfast room that has a ceramic tiled floor and is surrounded by windows. A powder room has intricate decorator tiles from a by-gone era. The second floor has a large main bedroom with a spacious closet. The family room leads to another bedroom and there are two additional bedrooms. The newly-renovated hallway bath has white subway tiles with dark blue accents reminiscent of the 1920s. The third floor suite has a sitting area, bedroom, full bath with original fixtures and a cedar closet. There is a two car attached garage with entryway in the rear of the house. Enjoy walking the quiet tree-lined streets with its stately homes and visit adjacent 100 acre Cadwalader Park designed by Frederick Law Olmsted. Neighborhood camaraderie abounds -- active civic association. One block to the bus with direct line to Trenton Transit Center to NYC, Philadelphia or River Line. Great access to major highways -- I-95, I-195, and US 1. Seller will provide clear Certificate of Occupancy from Trenton. Enjoy gracious living in a stately home at a fraction of the cost of a suburban home.
Location
State NJ
County Mercer
Area Trenton City (21111)
Zoning RES
Rooms
Other Rooms Living Room, Dining Room, Primary Bedroom, Bedroom 2, Bedroom 3, Kitchen, Family Room, Bedroom 1, Other
Basement Full, Unfinished
Interior
Interior Features Kitchen - Eat-In
Hot Water Natural Gas
Heating Gas, Steam, Radiator
Cooling Wall Unit
Flooring Wood, Tile/Brick
Fireplaces Number 1
Fireplaces Type Stone
Equipment Dishwasher
Fireplace Y
Appliance Dishwasher
Heat Source Natural Gas, Other
Laundry Basement
Exterior
Exterior Feature Patio(s)
Garage Spaces 5.0
Waterfront N
Water Access N
Roof Type Slate
Accessibility None
Porch Patio(s)
Parking Type Driveway, Attached Garage
Attached Garage 2
Total Parking Spaces 5
Garage Y
Building
Story 2
Sewer Public Sewer
Water Public
Architectural Style Tudor
Level or Stories 2
Additional Building Above Grade
New Construction N
Schools
School District Trenton Public Schools
Others
Senior Community No
Tax ID 11-34901-00013
Ownership Fee Simple
Read Less Info
Want to know what your home might be worth? Contact us for a FREE valuation!

Our team is ready to help you sell your home for the highest possible price ASAP

Bought with Carol M Feretich • Coldwell Banker Residential Brokerage-E Brunswick

"My job is to find and attract mastery-based agents to the office, protect the culture, and make sure everyone is happy! "






