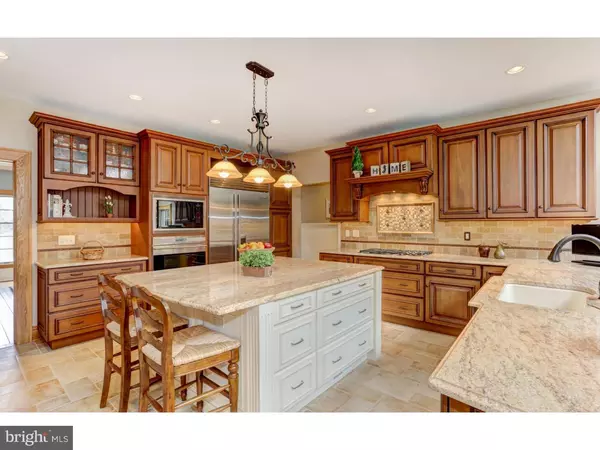$1,150,000
$1,195,000
3.8%For more information regarding the value of a property, please contact us for a free consultation.
5 Beds
5 Baths
6,025 SqFt
SOLD DATE : 08/26/2016
Key Details
Sold Price $1,150,000
Property Type Single Family Home
Sub Type Detached
Listing Status Sold
Purchase Type For Sale
Square Footage 6,025 sqft
Price per Sqft $190
Subdivision Cranbury Walk
MLS Listing ID 1003901625
Sold Date 08/26/16
Style Colonial
Bedrooms 5
Full Baths 3
Half Baths 2
HOA Fees $20/ann
HOA Y/N Y
Abv Grd Liv Area 4,525
Originating Board TREND
Year Built 1992
Annual Tax Amount $19,542
Tax Year 2016
Lot Size 0.984 Acres
Acres 0.98
Lot Dimensions 170.08X249.58
Property Description
Live the Cranbury Lifestyle you have imagined in Cranbury Walk at 12 Silvers Lane South! This exceptional 4,525 sq. ft. brick front colonial on .98 acres with 5 spacious bedrooms, 3 full baths & 2 half baths, including the full finished basement with media and social rooms, and a three car garage, will truly not disappoint the savvy buyer. The custom double door entry welcomes you into the grand two story entrance hall with adjoining formal living and dining rooms for a pleasurable entertaining experience. Custom remodeled eat-in kitchen by Susan T White, Kitchen & Bath designs, will delight you at every turn with Wolf and Subzero appliances, beautiful granite countertops and marble backsplash, and a well-appointed center island, will complete your every dream. A two story family room with gas fireplace adjoins the kitchen area, which also includes a fashionable custom lounge/bar area for less formal gatherings with friends and family. The adjoining oversized library and study with custom cabinetry for additional gathering, answers with access to the spacious deck and beautifully landscaped backyard with thoughtful plantings for seasonal blooms. There is ample storage space throughout including the spacious laundry room and kitchen pantry, for keeping things in order and tidy. Second floor includes the newly designed and completed master en-suite with tray ceiling, sitting area, two oversized closets with California Closet systems and custom mouldings. An oasis awaits you in the master bathroom with Jacuzzi Bubble Jet tub, custom double sink vanity as well as the larger walk-in shower with spray system and private water closet. Three additional large bedrooms with ample storage closets and an updated bathroom complete the main second floor. A private guest suite with full bathroom is found on the north/east side of the house accessed from the service hall. A full finished basement completes this awesome home, from custom built bar area, media room, exercise room, game room, and half bath, to ample storage/open areas for crafts and toys, will delight all parties equally. Award winning K-8 Cranbury School, Princeton High School and other private schools are in the area. Close to Exit 8A Park n Ride, NJ Turnpike 8A Exit, and a short ride to the Princeton Junction Train station and other major road ways, completes the desirability of this wonderful home. Don't Miss Out on this opportunity! It's Your Time!
Location
State NJ
County Middlesex
Area Cranbury Twp (21202)
Zoning RLD1
Rooms
Other Rooms Living Room, Dining Room, Primary Bedroom, Bedroom 2, Bedroom 3, Kitchen, Family Room, Bedroom 1, Laundry, Other, Attic
Basement Full, Fully Finished
Interior
Interior Features Primary Bath(s), Kitchen - Island, Butlers Pantry, Skylight(s), Ceiling Fan(s), Central Vacuum, Wet/Dry Bar, Stall Shower, Kitchen - Eat-In
Hot Water Natural Gas
Heating Gas, Forced Air, Zoned
Cooling Central A/C
Flooring Wood, Tile/Brick
Fireplaces Number 1
Fireplaces Type Gas/Propane
Equipment Cooktop, Oven - Wall, Oven - Self Cleaning, Dishwasher, Refrigerator, Energy Efficient Appliances
Fireplace Y
Window Features Bay/Bow
Appliance Cooktop, Oven - Wall, Oven - Self Cleaning, Dishwasher, Refrigerator, Energy Efficient Appliances
Heat Source Natural Gas
Laundry Main Floor
Exterior
Parking Features Oversized
Garage Spaces 5.0
Utilities Available Cable TV
Water Access N
Roof Type Shingle
Accessibility None
Attached Garage 3
Total Parking Spaces 5
Garage Y
Building
Lot Description Cul-de-sac, Open, Front Yard, Rear Yard, SideYard(s)
Story 2
Foundation Concrete Perimeter
Sewer Public Sewer
Water Public
Architectural Style Colonial
Level or Stories 2
Additional Building Above Grade, Below Grade
Structure Type Cathedral Ceilings,9'+ Ceilings
New Construction N
Schools
Elementary Schools Cranbury
School District Cranbury Township Public Schools
Others
HOA Fee Include Common Area Maintenance
Senior Community No
Tax ID 02-00026-00029 17
Ownership Fee Simple
Security Features Security System
Read Less Info
Want to know what your home might be worth? Contact us for a FREE valuation!

Our team is ready to help you sell your home for the highest possible price ASAP

Bought with Non Subscribing Member • Non Member Office

"My job is to find and attract mastery-based agents to the office, protect the culture, and make sure everyone is happy! "






