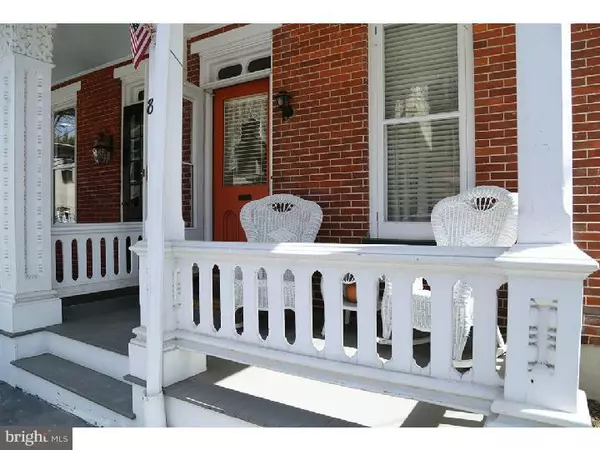$547,500
$599,000
8.6%For more information regarding the value of a property, please contact us for a free consultation.
5 Beds
2 Baths
2,478 SqFt
SOLD DATE : 07/15/2016
Key Details
Sold Price $547,500
Property Type Single Family Home
Sub Type Twin/Semi-Detached
Listing Status Sold
Purchase Type For Sale
Square Footage 2,478 sqft
Price per Sqft $220
Subdivision None Available
MLS Listing ID 1003906079
Sold Date 07/15/16
Style Colonial
Bedrooms 5
Full Baths 1
Half Baths 1
HOA Y/N N
Abv Grd Liv Area 2,478
Originating Board TREND
Year Built 1855
Annual Tax Amount $10,136
Tax Year 2016
Lot Size 2,442 Sqft
Acres 0.06
Lot Dimensions 22X111
Property Description
This proud Federal Period, circa 1854, brick home is offered for the first time in over 80 years! Situated in the heart of this award winning historic town, nestled along the Delaware River, is a unique opportunity to own a piece of Lambertville history. A classic covered front porch enveloped by elaborate woodworking details showcases the fine craftsmanship of the period welcomes you into the home. Upon entering, high ceilings, hardwood flooring & original decorative trim work surrounding each doorway and window create elegance and feature the fine workmanship. A generous double parlor, filled with light, is divided by original paneled pocket doors, period mantles, & ornate radiators. A formal dining room offers a built-in china cabinet with glass front perfect for showcasing china and decorative items. Completing the 1st floor is a powder room & newly remodeled kitchen with quartz counters & island which accommodates seating, tile flooring, new appliances & a double sliding glass door leading to the outside porch, sweet yard area & brick terrace. Handmade chestnut balustrades and curved banister lead to the 2nd floor with refinished random width hardwood flooring, a spacious main bedroom offering a gorgeous sunny seating nook with period leaded glass windows. A den/office or bedroom with an entrance to a covered side porch and the recently remodeled full bath complete the 2nd floor. 3rd floor offers two considerable sunny bedrooms with gorgeous orig. flooring & an ample attic for storage. A one of a kind home waiting to be carried into the next century.
Location
State NJ
County Hunterdon
Area Lambertville City (21017)
Zoning R-2
Rooms
Other Rooms Living Room, Dining Room, Primary Bedroom, Bedroom 2, Bedroom 3, Kitchen, Bedroom 1, Laundry, Other
Basement Full, Unfinished, Outside Entrance
Interior
Interior Features Kitchen - Island, Kitchen - Eat-In
Hot Water Electric
Heating Oil, Hot Water, Radiator, Baseboard
Cooling None
Flooring Wood, Tile/Brick
Equipment Oven - Self Cleaning, Dishwasher, Refrigerator, Disposal
Fireplace N
Window Features Bay/Bow
Appliance Oven - Self Cleaning, Dishwasher, Refrigerator, Disposal
Heat Source Oil
Laundry Basement
Exterior
Exterior Feature Patio(s), Porch(es), Balcony
Waterfront N
Water Access N
Roof Type Shingle
Accessibility None
Porch Patio(s), Porch(es), Balcony
Parking Type None
Garage N
Building
Story 3+
Sewer Public Sewer
Water Public
Architectural Style Colonial
Level or Stories 3+
Additional Building Above Grade
Structure Type 9'+ Ceilings
New Construction N
Schools
Elementary Schools Lambertville Public School
Middle Schools South Hunterdon
High Schools South Hunterdon
School District South Hunterdon Regional
Others
Senior Community No
Tax ID 17-01027-00008
Ownership Fee Simple
Read Less Info
Want to know what your home might be worth? Contact us for a FREE valuation!

Our team is ready to help you sell your home for the highest possible price ASAP

Bought with Cynthia A Shoemaker-Zerrer • Lisa James Otto Country Properties -Stockton

"My job is to find and attract mastery-based agents to the office, protect the culture, and make sure everyone is happy! "






