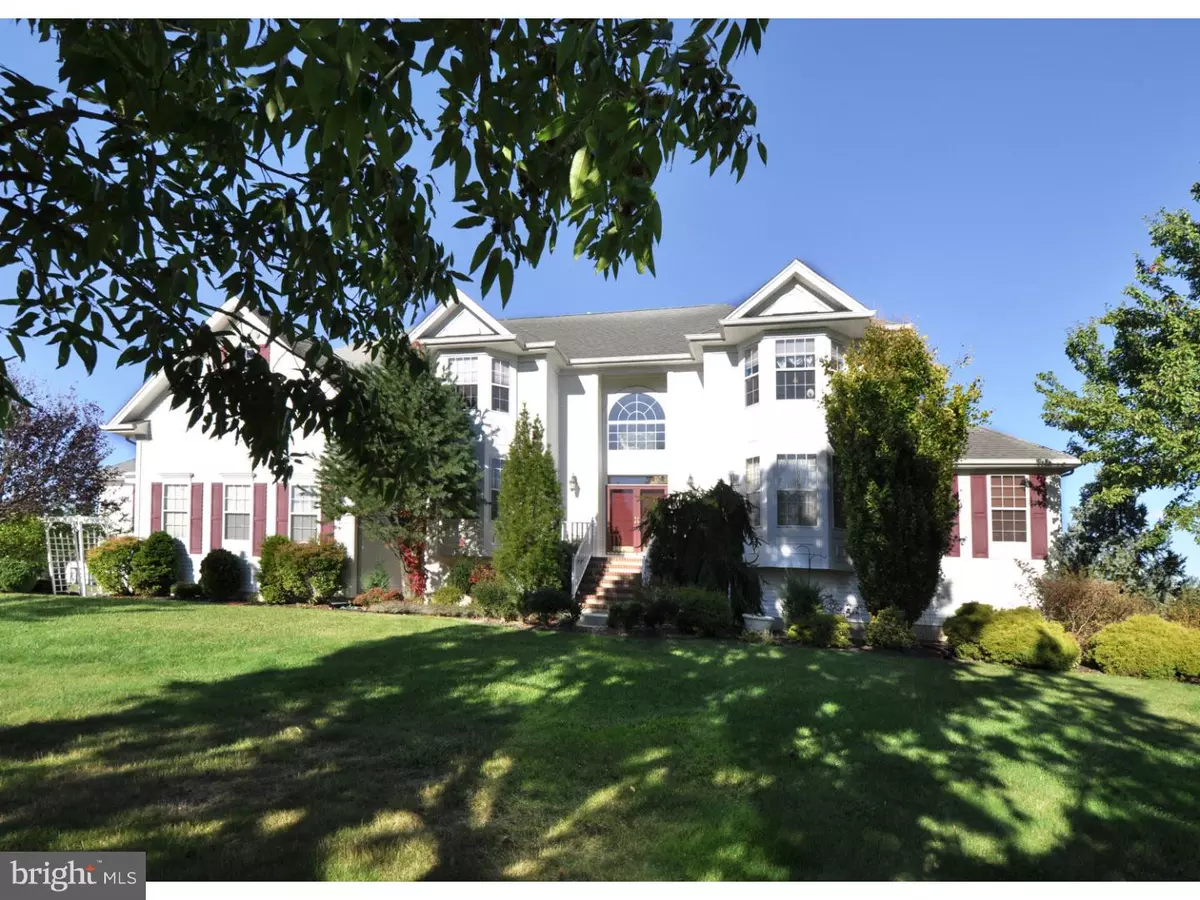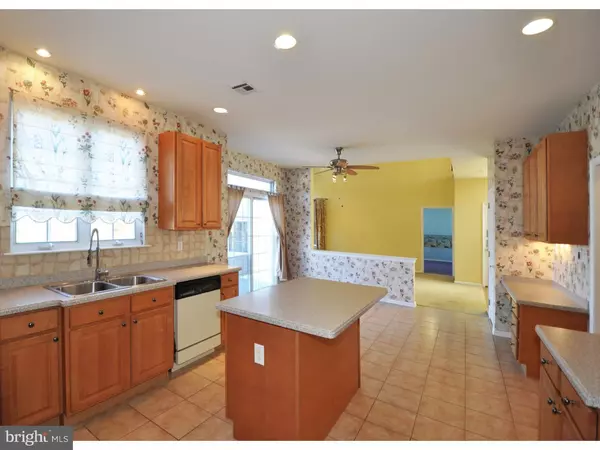$630,000
$645,000
2.3%For more information regarding the value of a property, please contact us for a free consultation.
5 Beds
5 Baths
4,740 SqFt
SOLD DATE : 05/25/2016
Key Details
Sold Price $630,000
Property Type Single Family Home
Sub Type Detached
Listing Status Sold
Purchase Type For Sale
Square Footage 4,740 sqft
Price per Sqft $132
Subdivision The Grande@Old York
MLS Listing ID 1003911117
Sold Date 05/25/16
Style Colonial
Bedrooms 5
Full Baths 4
Half Baths 1
HOA Fees $25/ann
HOA Y/N Y
Abv Grd Liv Area 4,740
Originating Board TREND
Year Built 2000
Annual Tax Amount $17,056
Tax Year 2016
Lot Size 0.918 Acres
Acres 0.92
Lot Dimensions 200 X 200
Property Description
This Custom, Center Hall Colonial Is Sure To Impress. Offers Nice Curb Appeal As Part Of The Grande/Ole York Community. This Well Maintained, Expansive Home Commonly Known As The ''Renaissance'' Model Offers 5 Bedrooms, 4 Full Bathrooms, A Large Eat-in Kitchen, Great Room, Conservatory, Formal Dining Room & Living Room. The Details Go On. Nicely Appointed With Features Such As: Recessed Lighting, Vaulted Ceilings, Ceiling Fans, Natural Gas Fireplace. The Nearly One Acre Property Is Flat, Nicely Landscaped, Nice Backyard Which Is Entirely Fenced In, Features An In-ground Pool, Concrete Apron, Hot Tub & Comfortably Sized Shed. This Home Also Offers A Very Large Addition. Features A Large Bedroom With Natural Lighting, Recessed Lighting And Tray Ceiling, Large Closet With Built-in, Large Bathroom With Furniture Grade Vanity, Built-ins, Easy Access Shower, Toilet Area. There's a Parlor Room, A Window-walled Den, Vaulted Ceiling With Recessed Lighting & Fan Overlooking The Expansive Maintenance Free Deck With It's Own Walk-out. This Addition Is Certainly Comfortable For The Extended Visitors Or The Over Zealous Hobbyist In Need Of Their Own Space. The Two Car Garage Offers A Large Storage Loft. Conveniently Located, Within Walking Distance To Town, Minutes From The Interstate & Favorably Ranked Schools, A Short Drive To The Jackson Outlet Stores & Great Adventure.
Location
State NJ
County Monmouth
Area Upper Freehold Twp (21351)
Zoning SF-80
Rooms
Other Rooms Living Room, Dining Room, Primary Bedroom, Bedroom 2, Bedroom 3, Kitchen, Family Room, Bedroom 1, In-Law/auPair/Suite, Laundry, Other, Attic
Basement Full
Interior
Interior Features Primary Bath(s), Kitchen - Island, Butlers Pantry, Skylight(s), Ceiling Fan(s), WhirlPool/HotTub, Elevator, 2nd Kitchen, Stall Shower, Kitchen - Eat-In
Hot Water Natural Gas
Heating Gas, Forced Air, Zoned
Cooling Central A/C
Flooring Fully Carpeted
Fireplaces Number 1
Equipment Oven - Self Cleaning, Built-In Microwave
Fireplace Y
Window Features Bay/Bow
Appliance Oven - Self Cleaning, Built-In Microwave
Heat Source Natural Gas
Laundry Main Floor
Exterior
Exterior Feature Deck(s)
Garage Inside Access, Garage Door Opener
Garage Spaces 5.0
Fence Other
Pool In Ground
Utilities Available Cable TV
Waterfront N
Water Access N
Roof Type Shingle
Accessibility None
Porch Deck(s)
Total Parking Spaces 5
Garage N
Building
Lot Description Level, Front Yard, Rear Yard
Story 2
Sewer On Site Septic
Water Well
Architectural Style Colonial
Level or Stories 2
Additional Building Above Grade, Shed
Structure Type Cathedral Ceilings,9'+ Ceilings
New Construction N
Schools
High Schools Allentown
School District Upper Freehold Regional Schools
Others
HOA Fee Include Common Area Maintenance
Senior Community No
Tax ID 51-00046 03-00007
Ownership Fee Simple
Acceptable Financing Conventional, FHA 203(b)
Listing Terms Conventional, FHA 203(b)
Financing Conventional,FHA 203(b)
Read Less Info
Want to know what your home might be worth? Contact us for a FREE valuation!

Our team is ready to help you sell your home for the highest possible price ASAP

Bought with Thomas G Friedman • BHHS Fox & Roach - Robbinsville

"My job is to find and attract mastery-based agents to the office, protect the culture, and make sure everyone is happy! "






